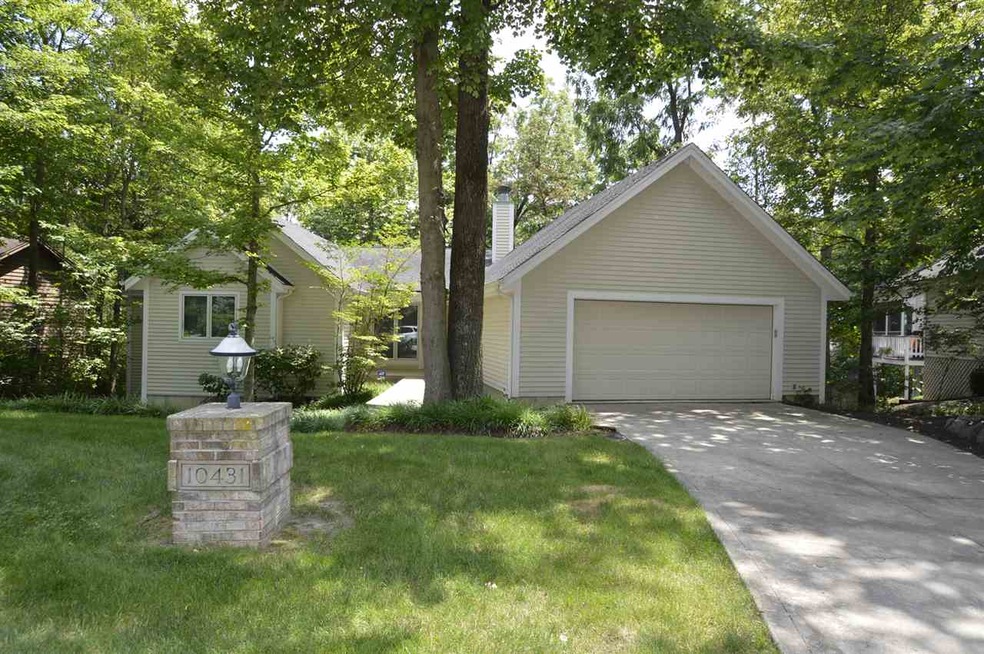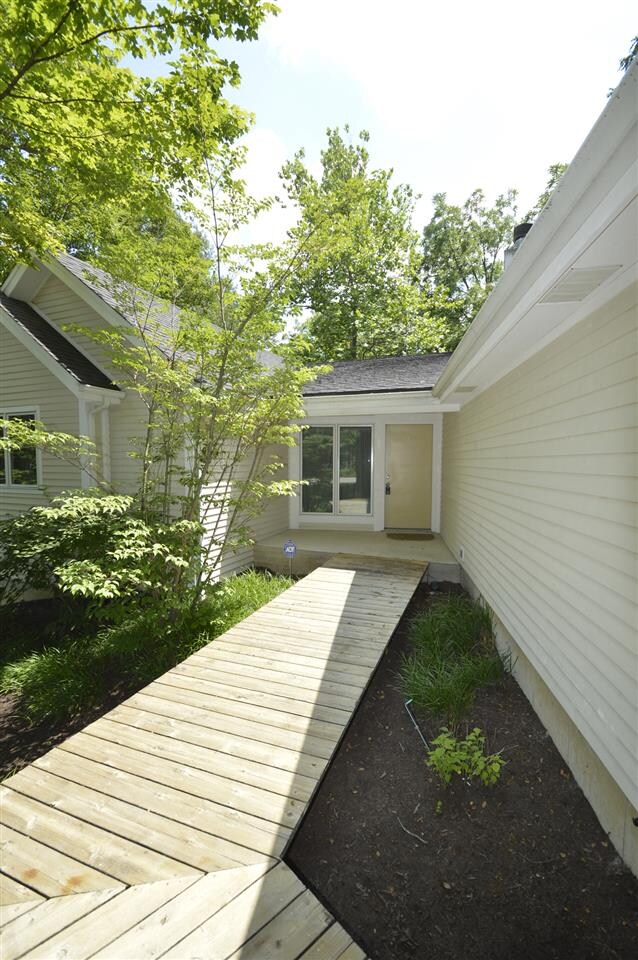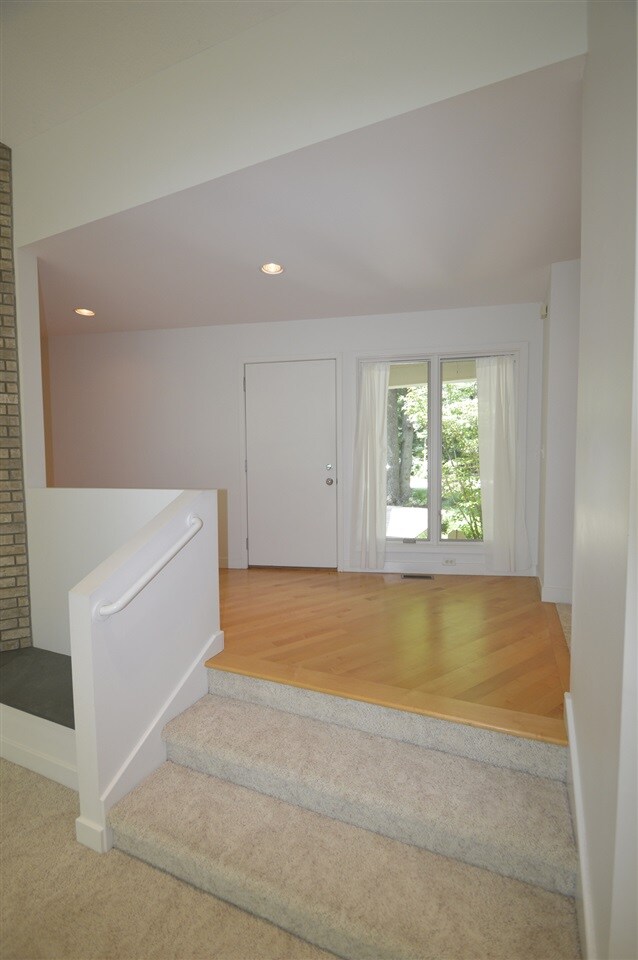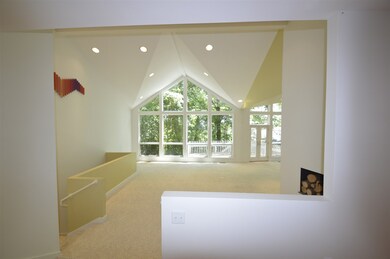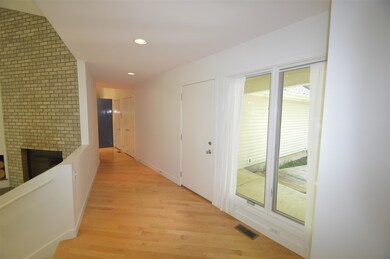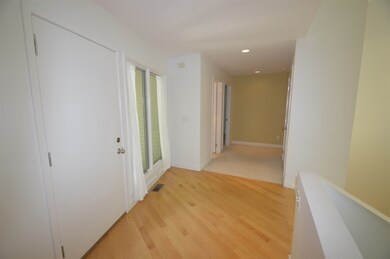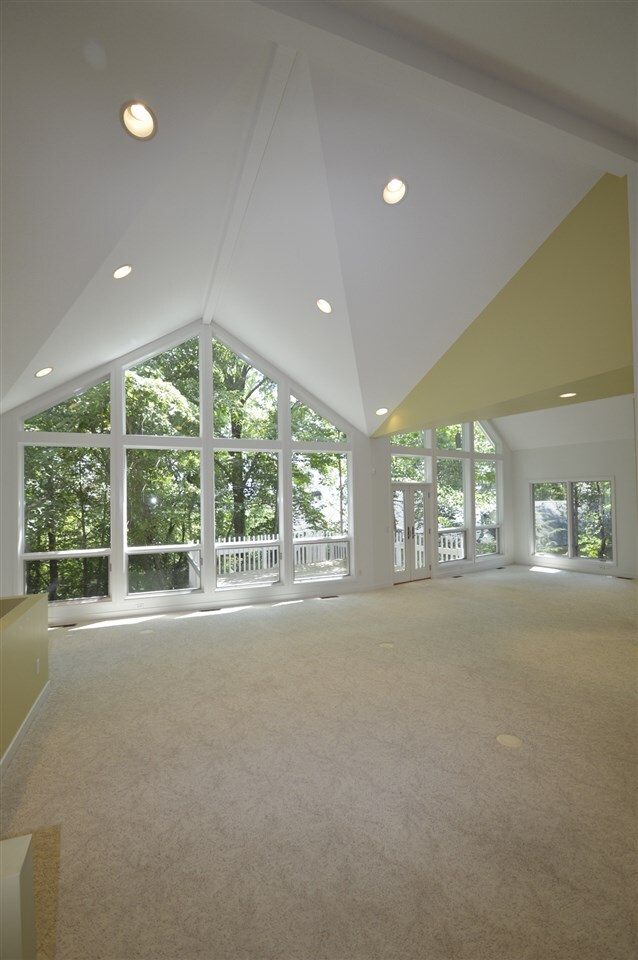
10431 Woodland Ridge W Fort Wayne, IN 46804
Highlights
- Primary Bedroom Suite
- Heavily Wooded Lot
- Contemporary Architecture
- Summit Middle School Rated A-
- Clubhouse
- Cathedral Ceiling
About This Home
As of May 2020Personal home of noted architect, Carl Bradley, custom built by Marlin Yoder. Unique contemporary design. As you come inside the front door, gorgeous maple flooring leads you to the impressive cathedral great room and open dining room with stunning views of the woods and prairie from the floor-to-ceiling wall of windows, and a brick fireplace with slate hearth and gas starter. Beautiful, contemporary kitchen with custom Italian cabinetry with unique storage elements and large walk-in pantry. Great layout provides a private master suite with a full bath, an amazing walk-in closet with laundry, plus pristine views from the wall of windows. Den/office or guest bedroom also on the main level. The walk-out lower level features 10 ft walls for an open feel. Family room with more stunning views, plus 2 guest bedrooms and a full bath provide everything your guests will need. The sprawling unfinished portion of the lower level provides ample storage or potential finished area. All shelving, ping pong table, filing cabinets and safe remain. Slope of the yard provides natural drainage so no sump pit or pump to worry about. 2 level deck provides outdoor space to enjoy the views. Natural gas line run to the deck for gas grill. Closet Tamers and auto-lighting in most closets.
Property Details
Home Type
- Condominium
Est. Annual Taxes
- $2,827
Year Built
- Built in 2001
Lot Details
- Sloped Lot
- Heavily Wooded Lot
HOA Fees
- $155 Monthly HOA Fees
Parking
- 2 Car Attached Garage
- Garage Door Opener
Home Design
- Contemporary Architecture
- Poured Concrete
- Cedar
Interior Spaces
- 1-Story Property
- Cathedral Ceiling
- Entrance Foyer
- Living Room with Fireplace
- Formal Dining Room
- Home Security System
Kitchen
- Electric Oven or Range
- Stone Countertops
- Utility Sink
- Disposal
Bedrooms and Bathrooms
- 4 Bedrooms
- Primary Bedroom Suite
- Walk-In Closet
Laundry
- Laundry on main level
- Electric Dryer Hookup
Finished Basement
- Walk-Out Basement
- Basement Fills Entire Space Under The House
- 1 Bathroom in Basement
- 2 Bedrooms in Basement
Location
- Suburban Location
Utilities
- Forced Air Heating and Cooling System
- Heating System Uses Gas
Listing and Financial Details
- Assessor Parcel Number 02-11-27-380-002.000-075
Community Details
Overview
- $8 Other Monthly Fees
Amenities
- Clubhouse
Recreation
- Community Pool
Ownership History
Purchase Details
Home Financials for this Owner
Home Financials are based on the most recent Mortgage that was taken out on this home.Purchase Details
Home Financials for this Owner
Home Financials are based on the most recent Mortgage that was taken out on this home.Purchase Details
Home Financials for this Owner
Home Financials are based on the most recent Mortgage that was taken out on this home.Purchase Details
Similar Homes in Fort Wayne, IN
Home Values in the Area
Average Home Value in this Area
Purchase History
| Date | Type | Sale Price | Title Company |
|---|---|---|---|
| Warranty Deed | $371,070 | Metropolitan Title | |
| Warranty Deed | $310,000 | Metropolitan Title Of In Llc | |
| Personal Reps Deed | -- | Fidelity Natl Title Co Llc | |
| Warranty Deed | -- | Three Rivers Title Co Inc |
Mortgage History
| Date | Status | Loan Amount | Loan Type |
|---|---|---|---|
| Open | $279,000 | New Conventional | |
| Closed | $279,000 | New Conventional | |
| Previous Owner | $216,000 | New Conventional |
Property History
| Date | Event | Price | Change | Sq Ft Price |
|---|---|---|---|---|
| 05/01/2020 05/01/20 | Sold | $310,000 | -3.1% | $108 / Sq Ft |
| 04/09/2020 04/09/20 | Pending | -- | -- | -- |
| 03/20/2020 03/20/20 | For Sale | $319,900 | +18.5% | $112 / Sq Ft |
| 11/27/2017 11/27/17 | Sold | $270,000 | -10.0% | $94 / Sq Ft |
| 10/06/2017 10/06/17 | Pending | -- | -- | -- |
| 07/19/2017 07/19/17 | For Sale | $299,900 | -- | $104 / Sq Ft |
Tax History Compared to Growth
Tax History
| Year | Tax Paid | Tax Assessment Tax Assessment Total Assessment is a certain percentage of the fair market value that is determined by local assessors to be the total taxable value of land and additions on the property. | Land | Improvement |
|---|---|---|---|---|
| 2024 | $4,449 | $378,500 | $64,300 | $314,200 |
| 2023 | $4,449 | $413,600 | $24,300 | $389,300 |
| 2022 | $4,283 | $394,700 | $24,300 | $370,400 |
| 2021 | $3,281 | $312,200 | $24,300 | $287,900 |
| 2020 | $3,244 | $307,800 | $24,300 | $283,500 |
| 2019 | $2,981 | $282,200 | $24,300 | $257,900 |
| 2018 | $2,956 | $279,300 | $24,300 | $255,000 |
| 2017 | $2,834 | $266,900 | $24,300 | $242,600 |
| 2016 | $2,832 | $265,100 | $24,300 | $240,800 |
| 2014 | $2,734 | $257,900 | $35,500 | $222,400 |
| 2013 | $2,757 | $258,600 | $35,500 | $223,100 |
Agents Affiliated with this Home
-

Seller's Agent in 2020
Tim Haber
CENTURY 21 Bradley Realty, Inc
(260) 403-1940
299 Total Sales
-

Buyer's Agent in 2020
Mike Archbold
RE/MAX
(260) 579-1516
36 Total Sales
-

Seller's Agent in 2017
Neil Federspiel
RE/MAX
(260) 466-8898
123 Total Sales
Map
Source: Indiana Regional MLS
MLS Number: 201733110
APN: 02-11-27-380-002.000-075
- 10128 Arbor Trail
- 7001 Sweet Gum Ct
- 6811 Bittersweet Dells Ct
- 10909 Bittersweet Dells Ln
- 6719 Dell Loch Way
- 6135 Chapel Pines Run
- 6719 W Canal Pointe Ln
- 9512 Camberwell Dr
- 9531 Ledge Wood Ct
- 6105 Chapel Pines Run
- 9525 Ledge Wood Ct
- 6620 W Canal Pointe Ln
- 9409 Camberwell Dr
- 10628 Yorktowne Place
- 11430 Dell Loch Way
- 10021 Lanewood Ct
- 6215 Shady Creek Ct
- 5820 Rosedale Dr
- 5516 Chippewa Trail
- 9323 Manor Woods Rd
