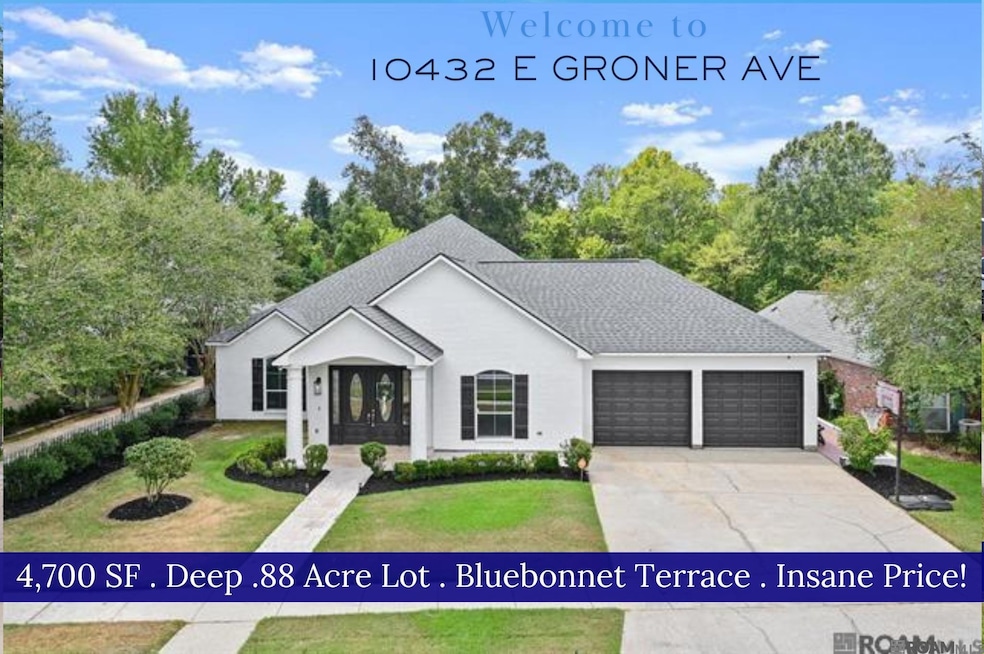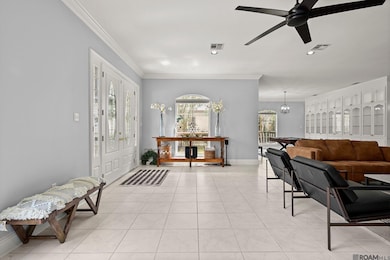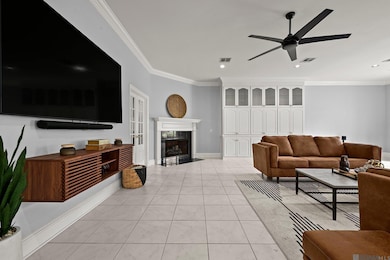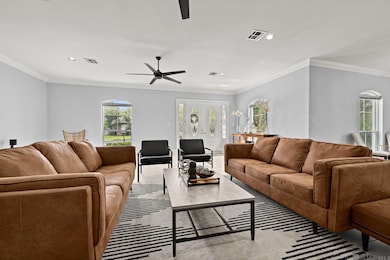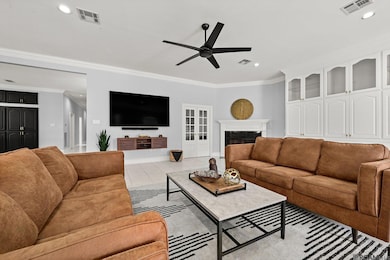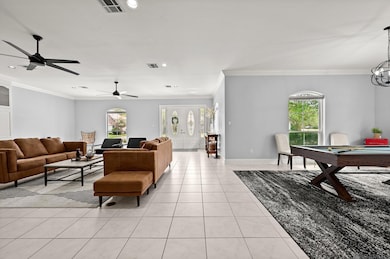10432 E Groner Ave Baton Rouge, LA 70809
Airline/Jefferson NeighborhoodEstimated payment $3,476/month
Highlights
- Spa
- Viking Appliances
- Double Self-Cleaning Oven
- 0.88 Acre Lot
- Traditional Architecture
- Soaking Tub
About This Home
An Unmatched Opportunity in Bluebonnet Terrace In Short Sale & what a Steal! Set on nearly a full acre (.88 acres) in one of Baton Rouge’s most sought-after neighborhoods, this exceptional home offers a rare combination of privacy, space, craftsmanship, and location that simply doesn’t come around often. With over 4,700 square feet of thoughtfully designed living area and a wooded backdrop that provides natural seclusion, this home is as much a retreat as it is a residence. Inside, the 12-foot ceilings and intricate stacked crown molding create an atmosphere of timeless sophistication. The open-concept layout allows for seamless flow between everyday living and entertaining. At the heart of the home is a custom kitchen built for both style and function, featuring abundant cabinetry, professional-grade appliances—including a Sub-Zero refrigerator and Viking cooktop—making it a true chef’s space. The home features four spacious bedrooms and two beautifully designed bathrooms, with the primary suite offering custom showers and a luxurious 6-foot Jacuzzi tub for spa-like comfort. Outdoors, the deep lot dimensions (80' x 500' x 448' x 90') provide a setting rarely found within city limits. Whether your vision includes a pool, garden, or expansive outdoor entertaining area, the possibilities are endless. What makes this property even more special is the community. Bluebonnet Terrace is known for its connected, welcoming atmosphere, with neighborhood traditions like crawfish boils, back-to-school celebrations, and outdoor movie nights around the community pool. This is more than just a home—it’s an opportunity to secure space, peace, and lasting value in one of Baton Rouge’s most desirable areas. Properties of this caliber are rare. Schedule a private tour soon.
Home Details
Home Type
- Single Family
Est. Annual Taxes
- $5,297
Year Built
- Built in 2002
Lot Details
- 0.88 Acre Lot
- Lot Dimensions are 89.95 x 500.07 x80 x 447.94
HOA Fees
- $8 Monthly HOA Fees
Parking
- 4 Car Garage
Home Design
- Traditional Architecture
- Brick Exterior Construction
- Slab Foundation
Interior Spaces
- 4,703 Sq Ft Home
- 1-Story Property
- Crown Molding
- Ceiling height of 9 feet or more
- Ceiling Fan
Kitchen
- Double Self-Cleaning Oven
- Microwave
- Dishwasher
- Viking Appliances
- Stainless Steel Appliances
- Trash Compactor
- Disposal
Bedrooms and Bathrooms
- 4 Bedrooms
- En-Suite Bathroom
- Walk-In Closet
- 2 Full Bathrooms
- Double Vanity
- Soaking Tub
- Spa Bath
- Separate Shower
Pool
- Spa
Utilities
- Multiple cooling system units
- Heating Available
Community Details
- Bluebonnet Terrace Subdivision
Map
Home Values in the Area
Average Home Value in this Area
Tax History
| Year | Tax Paid | Tax Assessment Tax Assessment Total Assessment is a certain percentage of the fair market value that is determined by local assessors to be the total taxable value of land and additions on the property. | Land | Improvement |
|---|---|---|---|---|
| 2024 | $5,297 | $53,450 | $4,500 | $48,950 |
| 2023 | $5,297 | $48,450 | $4,500 | $43,950 |
| 2022 | $5,467 | $48,450 | $4,500 | $43,950 |
| 2021 | $5,256 | $47,500 | $4,500 | $43,000 |
| 2020 | $5,220 | $47,500 | $4,500 | $43,000 |
| 2019 | $4,861 | $42,500 | $4,500 | $38,000 |
| 2018 | $4,797 | $42,500 | $4,500 | $38,000 |
| 2017 | $4,797 | $42,500 | $4,500 | $38,000 |
| 2016 | $3,852 | $42,500 | $4,500 | $38,000 |
| 2015 | $3,411 | $38,500 | $4,500 | $34,000 |
| 2014 | $3,336 | $38,500 | $4,500 | $34,000 |
| 2013 | -- | $38,500 | $4,500 | $34,000 |
Property History
| Date | Event | Price | List to Sale | Price per Sq Ft |
|---|---|---|---|---|
| 08/25/2025 08/25/25 | Price Changed | $575,000 | 0.0% | $122 / Sq Ft |
| 08/25/2025 08/25/25 | For Sale | $575,000 | +15.0% | $122 / Sq Ft |
| 07/01/2025 07/01/25 | Off Market | -- | -- | -- |
| 06/21/2025 06/21/25 | Pending | -- | -- | -- |
| 06/20/2025 06/20/25 | For Sale | $499,900 | -- | $106 / Sq Ft |
Purchase History
| Date | Type | Sale Price | Title Company |
|---|---|---|---|
| Cash Sale Deed | $510,000 | Commerce Title & Abstract Co |
Mortgage History
| Date | Status | Loan Amount | Loan Type |
|---|---|---|---|
| Open | $484,500 | New Conventional |
Source: Greater Baton Rouge Association of REALTORS®
MLS Number: 2025011625
APN: 00119180
- 10819 Ridgely Dr
- 10136 Glen View Ave
- 10235 Glen Manor Ave
- 5820 Glen Cove Dr
- 9937 E Groner Ave
- 10479 Ridgely Dr
- 6322 Fallow Dr
- 6328 Fallow Dr
- 6316 Fallow Dr
- 6330 Fallow Dr
- 10620 Cypress Vine Ave
- 6332 Fallow Dr
- 6320 Fallow Dr
- 6326 Fallow Dr
- 9827 E Groner Ave
- 6318 Fallow Dr
- 10213 Oakline Dr
- 5236 Lone Pine Ln
- 10746 Shoreline Dr
- 5236 Floynell Dr
- 10707 Industriplex Blvd
- 10231 The Grove Blvd
- 9834 Cal Rd
- 5960 Siegen Ln
- 9664 Creekview Dr
- 9028 Hill Dr
- 10920 Airline Hwy
- 11011 Cal Rd Unit 34
- 11011 Cal Rd Unit 48
- 11011 Cal Rd Unit 88
- 11011 Cal Rd Unit 74
- 11011 Cal Rd Unit 92
- 10064 Jefferson Hwy Unit B
- 8772 Gail Dr
- 10390 Jefferson Hwy
- 11620 Airline Hwy
- 10049 Jefferson Hwy
- 4747 Southpark Dr
- 4332 Rue de Belle Maison
- 4153 Jefferson Woods Dr
