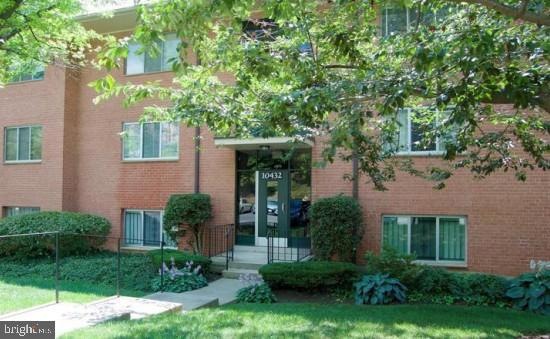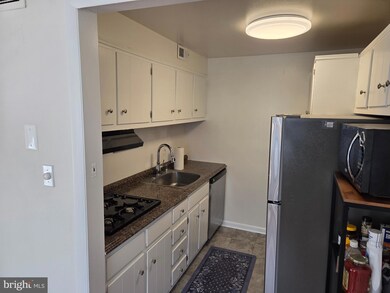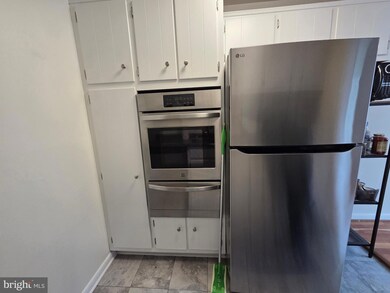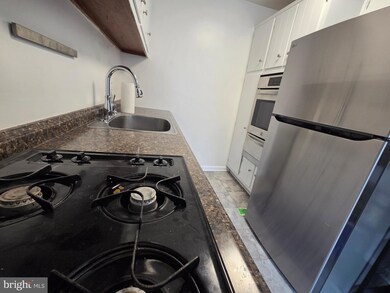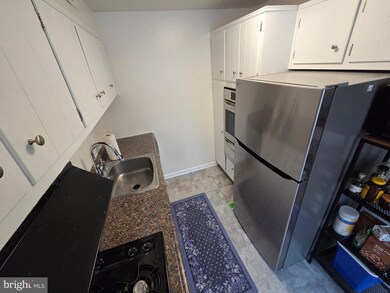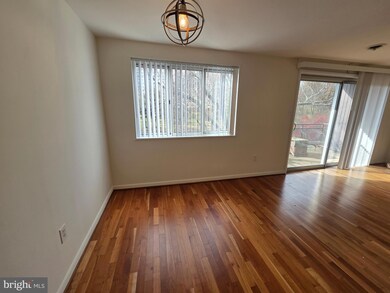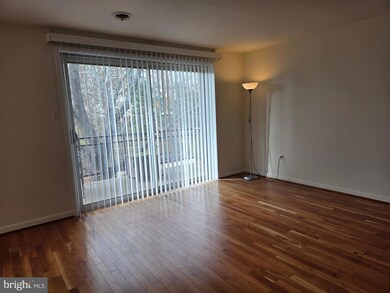10432 Rockville Pike Unit 301 Rockville, MD 20852
Highlights
- Colonial Architecture
- 5-minute walk to Grosvenor-Strathmore
- Wood Flooring
- Ashburton Elementary School Rated A
- Traditional Floor Plan
- Community Pool
About This Home
Spectacular home in park-like setting. Talk about tree-heaven! Share in use of community swimming pools, sidewalk leads to Grosvenor Market, right in your own community! Step outside your front door and enter the pedestrian escalator-tunnel to the Metro Station (Grosvenor-Strathmore)! Just one traffic light away from I-495 Beltway! There is no better location for the Washington Metro area commuter!
Listing Agent
(301) 922-8446 GabrielGroupRE@gmail.com Samson Properties License #100724 Listed on: 11/20/2025

Condo Details
Home Type
- Condominium
Est. Annual Taxes
- $2,286
Year Built
- Built in 1964
Home Design
- Colonial Architecture
- Entry on the 2nd floor
- Brick Exterior Construction
Interior Spaces
- 736 Sq Ft Home
- Property has 1 Level
- Traditional Floor Plan
- Sliding Windows
- Window Screens
Kitchen
- Gas Oven or Range
- Microwave
- ENERGY STAR Qualified Refrigerator
- Dishwasher
- Disposal
Flooring
- Wood
- Laminate
Bedrooms and Bathrooms
- 1 Main Level Bedroom
- Walk-In Closet
- 1 Full Bathroom
Parking
- Parking Lot
- Off-Street Parking
Utilities
- Forced Air Heating and Cooling System
- Vented Exhaust Fan
Additional Features
- Outdoor Storage
- Property is in excellent condition
- Property is near a creek
Listing and Financial Details
- Residential Lease
- Security Deposit $1,950
- $325 Move-In Fee
- Tenant pays for cable TV, insurance
- Rent includes additional storage space, electricity, gas, heat, internet, sewer, snow removal, trash removal, water
- No Smoking Allowed
- 12-Month Min and 24-Month Max Lease Term
- Available 11/21/25
- $50 Application Fee
- Assessor Parcel Number 160401945355
Community Details
Overview
- Association fees include air conditioning, electricity, gas, heat, high speed internet, sewer, trash, water
- Low-Rise Condominium
- Grosvenor Park IV Community
- Grosvenor Park Subdivision
Amenities
- Laundry Facilities
Recreation
- Community Pool
- Jogging Path
Pet Policy
- No Pets Allowed
Map
Source: Bright MLS
MLS Number: MDMC2208840
APN: 04-01945355
- 10228 Rockville Pike Unit 201
- 10436 Rockville Pike Unit 202
- 10401 Grosvenor Place Unit 328
- 10401 Grosvenor Place
- 10401 Grosvenor Place Unit 1322
- 10401 Grosvenor Place Unit 1515
- 10401 Grosvenor Place
- 10401 Grosvenor Place Unit 413
- 10401 Grosvenor Place Unit 1620
- 10201 Grosvenor Place
- 10201 Grosvenor Place Unit 1015
- 10201 Grosvenor Place Unit 1626
- 10201 Grosvenor Place
- 10201 Grosvenor Place
- 10201 Grosvenor Place
- 10201 Grosvenor Place
- 10201 Grosvenor Place
- 10201 Grosvenor Place
- 10301 Montrose Ave Unit 201
- 10302 Grosvenor Place
- 10228 Rockville Pike Unit 10228
- 10320 Rockville Pike Unit 401
- 10424 Rockville Pike Unit 202
- 10304 Rockville Pike Unit 401
- 10401 Grosvenor Place Unit 825
- 10401 Grosvenor Place Unit 1525
- 10401 Grosvenor Place Unit 328
- 10401 Grosvenor Place Unit 506
- 10401 Grosvenor Place Unit 120
- 10401 Grosvenor Place Unit 711
- 10401 Grosvenor Place Unit 427
- 10306 Strathmore Hall St
- 10301 Grosvenor Place
- 10201 Grosvenor Place
- 10201 Grosvenor Place
- 10306 Strathmore Hall St Unit FL3-ID8231A
- 10306 Strathmore Hall St Unit FL4-ID1926A
- 10306 Strathmore Hall St Unit FL3-ID2151A
- 10306 Strathmore Hall St Unit FL1-ID2539A
- 10306 Strathmore Hall St Unit FL4-ID6263A
