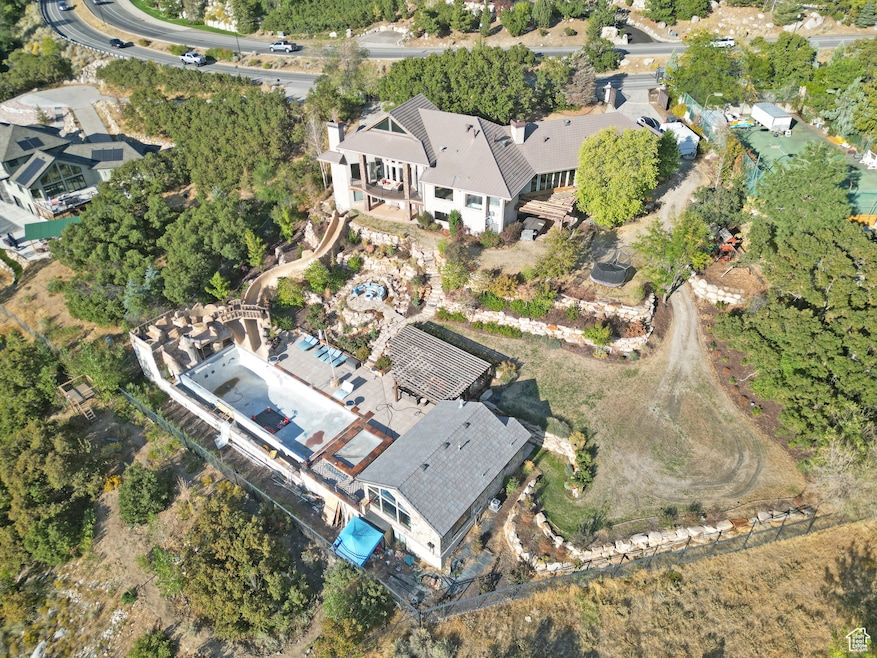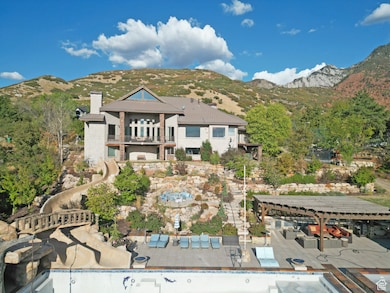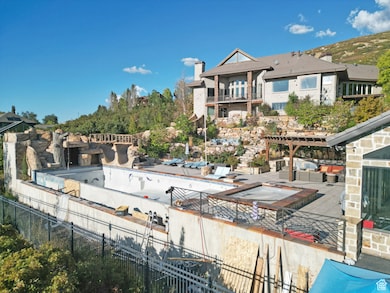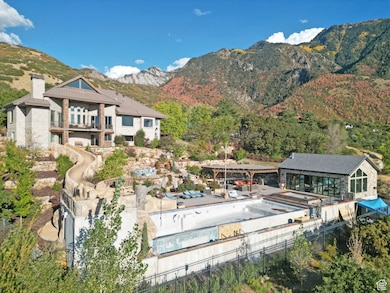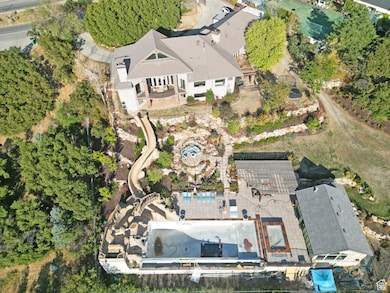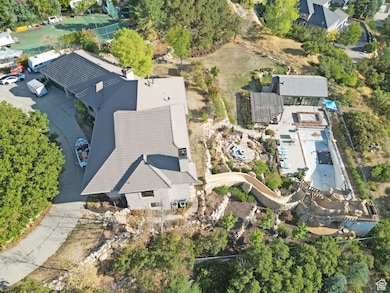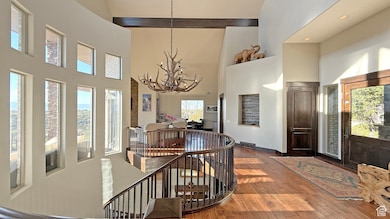
Estimated payment $15,016/month
Highlights
- Second Kitchen
- Building Security
- RV or Boat Parking
- Granite Elementary School Rated A-
- Heated Pool and Spa
- 1.11 Acre Lot
About This Home
ALL OFFERS TO BE SUBMITTED BY 5:00PM ON FRIDAY, October 10th. THE SELLERS WILL RESPOND BY 5:00PM TUESDAY, October 14TH. Paradise found! Just needs a little work. This magnificent 7,000 sq. ft. estate sits on one of the most exquisite view lots at the base of Little Cottonwood Canyon. Over $1 Million have been spent on the spectacular back yard with a 66ft. x 22ft. wide infinity edge swimming pool. There's the longest water slide that leads from the top terrace home level that takes you right into the pool as it meanders through the beautifully landscaped yard. There's a guest house with slate tile roof and outdoor showers. The 2 all glass sliding doors opens up to create an indoor outdoor atmosphere adjacent to the most gourmet of all outdoor kitchens complete with a restaurant style pizza oven. Too much to list, so just call us for a private tour. 24 hr Notice to Show.
Home Details
Home Type
- Single Family
Est. Annual Taxes
- $12,251
Year Built
- Built in 1993
Lot Details
- 1.11 Acre Lot
- Landscaped
- Sprinkler System
- Property is zoned Single-Family, 1140
Parking
- 3 Car Attached Garage
- Open Parking
- RV or Boat Parking
Home Design
- Rambler Architecture
- Brick Exterior Construction
Interior Spaces
- 7,409 Sq Ft Home
- 2-Story Property
- Central Vacuum
- Ceiling Fan
- 4 Fireplaces
- Gas Log Fireplace
- Sliding Doors
- Den
- Valley Views
Kitchen
- Second Kitchen
- Gas Oven
- Range with Range Hood
- Microwave
- Granite Countertops
- Disposal
Flooring
- Wood
- Carpet
- Marble
Bedrooms and Bathrooms
- 6 Bedrooms | 3 Main Level Bedrooms
- Walk-In Closet
- Bathtub With Separate Shower Stall
Basement
- Walk-Out Basement
- Basement Fills Entire Space Under The House
- Exterior Basement Entry
- Natural lighting in basement
Pool
- Heated Pool and Spa
- Heated In Ground Pool
Schools
- Park Lane Elementary School
- Eastmont Middle School
- Alta High School
Utilities
- No Cooling
- No Heating
Additional Features
- Open Patio
- Accessory Dwelling Unit (ADU)
Listing and Financial Details
- Assessor Parcel Number 28-14-251-003
Community Details
Overview
- No Home Owners Association
- Seven Springs Subdivision
Additional Features
- Clubhouse
- Building Security
Map
Home Values in the Area
Average Home Value in this Area
Tax History
| Year | Tax Paid | Tax Assessment Tax Assessment Total Assessment is a certain percentage of the fair market value that is determined by local assessors to be the total taxable value of land and additions on the property. | Land | Improvement |
|---|---|---|---|---|
| 2025 | $12,251 | $2,163,590 | $717,990 | $1,445,600 |
| 2024 | $12,251 | $2,191,690 | $684,590 | $1,507,100 |
| 2023 | $12,251 | $2,032,890 | $575,890 | $1,457,000 |
| 2022 | $11,353 | $2,016,290 | $564,590 | $1,451,700 |
| 2021 | $10,473 | $1,580,700 | $498,300 | $1,082,400 |
| 2020 | $9,898 | $1,405,700 | $476,700 | $929,000 |
| 2019 | $10,634 | $1,472,890 | $476,690 | $996,200 |
| 2018 | $10,048 | $1,448,690 | $472,490 | $976,200 |
| 2017 | $10,007 | $1,377,190 | $472,490 | $904,700 |
| 2016 | $9,693 | $1,287,790 | $472,490 | $815,300 |
| 2015 | $9,745 | $1,198,290 | $435,290 | $763,000 |
| 2014 | $9,658 | $1,163,990 | $425,890 | $738,100 |
Property History
| Date | Event | Price | List to Sale | Price per Sq Ft |
|---|---|---|---|---|
| 10/15/2025 10/15/25 | Pending | -- | -- | -- |
| 09/28/2025 09/28/25 | For Sale | $2,650,000 | -- | $358 / Sq Ft |
Purchase History
| Date | Type | Sale Price | Title Company |
|---|---|---|---|
| Interfamily Deed Transfer | -- | Accommodation | |
| Interfamily Deed Transfer | -- | Preferred Title & Escrow Ins | |
| Warranty Deed | -- | Preferred Title & Escrow Ins | |
| Warranty Deed | -- | Accommodation | |
| Corporate Deed | -- | Accommodation | |
| Trustee Deed | $171,000 | None Available | |
| Quit Claim Deed | -- | American Secure Title Sl | |
| Corporate Deed | -- | America West Title | |
| Quit Claim Deed | -- | -- | |
| Quit Claim Deed | -- | -- | |
| Quit Claim Deed | -- | -- | |
| Quit Claim Deed | -- | -- |
Mortgage History
| Date | Status | Loan Amount | Loan Type |
|---|---|---|---|
| Open | $850,000 | New Conventional | |
| Previous Owner | $641,250 | Unknown | |
| Previous Owner | $575,000 | No Value Available | |
| Previous Owner | $400,000 | No Value Available |
About the Listing Agent

Utah's Home Team brings over 75 Years of Real Estate Sales & Marketing, Design & Staging, and Remodeling experience. Our success comes from our ability to present all homes in the best possible perspective garnering a much higher sales price.
For home Buyers, our experience and reputation in the industry gives us more negotiating power during the negotiation process. Our connection and experience in the remodeling and construction industry allows for an an easier seamless process during the
Ravath's Other Listings
Source: UtahRealEstate.com
MLS Number: 2114367
APN: 28-14-251-003-0000
- 10471 S Wasatch Blvd
- 10471 S Wasatch Blvd Unit 27
- 10480 S Seven Springs Cir Unit 23
- 10279 S Dimple Dell Rd E Unit 103
- 10280 S Dimple Dell Rd
- 3409 Seven Springs Dr
- 10180 S Wasatch Blvd
- 10175 S Dimple Dell Rd
- 10142 S Majestic Canyon Rd
- 3316 E Lone Springs Cove
- 10234 Dimple Dell Ln Unit 8
- 3149 E 10000 S
- 3093 Scenic Valley Ln
- 3240 Granite Point Cir
- 20 Northridge Way
- 11 Bent Hollow Ln Unit 1141
- 1 Pepperwood Pointe
- 15 Bentwood Ln S Unit 1117
- 6 Bent Hollow Ln Unit 1147
- 39 Northridge Way
