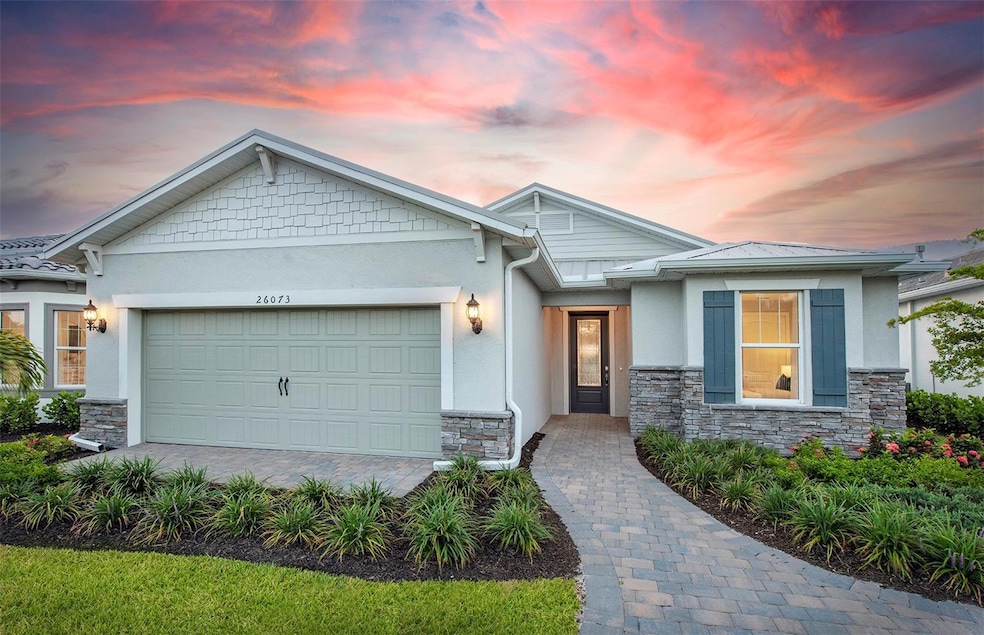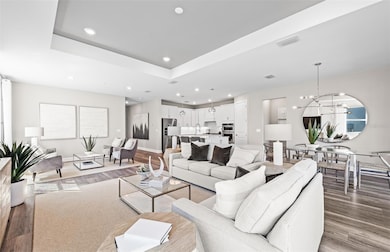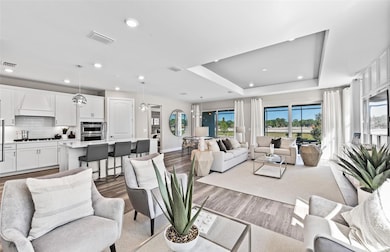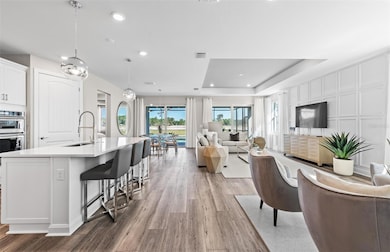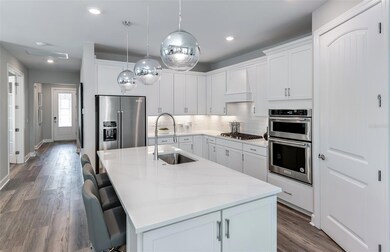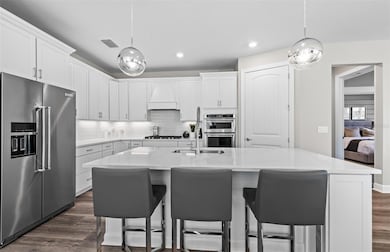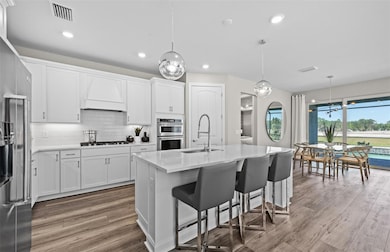10432 Sea Breeze Ridge Dr Englewood, FL 34223
Sarasota National NeighborhoodEstimated payment $4,703/month
Highlights
- Fitness Center
- Under Construction
- Open Floorplan
- Englewood Elementary School Rated A-
- Gated Community
- Clubhouse
About This Home
Under Construction. This Mystique floorplan offers 3 bedrooms along with a spacious gathering room accented by a tray ceiling. The home features an extended 4' garage, built-in kitchen appliances, white cabinetry paired with quartz countertops, and tile flooring throughout. The owner’s suite includes a luxurious walk-in shower, while the laundry room is equipped with cabinets, countertops, and a utility sink for added convenience. Additional highlights include an outdoor-kitchen pre-plumb, 8' interior doors, 5" baseboards, a smart home package, tile roof, and impact windows—combining modern design with exceptional functionality. The amenities features 21 sports courts including pickleball, tennis and bocce ball, a resort style pool with a beach entry and attached lap pool with multiple swim lanes, boardwalk with a kayak launch, memorial garden, community garden, dog park, miles of trails, gated entry with guard, second gate to Manasota Beach road, full time activity director, and an 11,000 sq ft fitness center featuring a cafe and 2 restaurants scheduled to open early 2025.
Listing Agent
PULTE REALTY INC Brokerage Phone: 941-229-3395 License #3488397 Listed on: 11/11/2025

Open House Schedule
-
Sunday, November 16, 202512:00 to 5:00 pm11/16/2025 12:00:00 PM +00:0011/16/2025 5:00:00 PM +00:00Please check in at the sales center at 26061 Seastone Drive, Englewood, Florida 34223.Add to Calendar
-
Saturday, November 22, 202512:00 to 5:00 pm11/22/2025 12:00:00 PM +00:0011/22/2025 5:00:00 PM +00:00Please check in at the sales center at 26061 Seastone Drive, Englewood, Florida 34223.Add to Calendar
Home Details
Home Type
- Single Family
Est. Annual Taxes
- $7,000
Year Built
- Built in 2025 | Under Construction
Lot Details
- 6,526 Sq Ft Lot
- East Facing Home
- Property is zoned SAPD
HOA Fees
- $369 Monthly HOA Fees
Parking
- 2 Car Attached Garage
- Ground Level Parking
- Garage Door Opener
- Driveway
Home Design
- Home is estimated to be completed on 3/1/26
- Slab Foundation
- Tile Roof
- Block Exterior
- Stucco
Interior Spaces
- 2,229 Sq Ft Home
- 1-Story Property
- Open Floorplan
- Tray Ceiling
- Sliding Doors
- Living Room
- Dining Room
- Home Office
- Tile Flooring
Kitchen
- Eat-In Kitchen
- Built-In Oven
- Cooktop
- Recirculated Exhaust Fan
- Microwave
- Freezer
- Dishwasher
- Stone Countertops
- Disposal
Bedrooms and Bathrooms
- 3 Bedrooms
- En-Suite Bathroom
- Walk-In Closet
- 3 Full Bathrooms
Laundry
- Laundry Room
- Dryer
- Washer
Home Security
- Smart Home
- Storm Windows
- Fire and Smoke Detector
- In Wall Pest System
Schools
- Englewood Elementary School
- L.A. Ainger Middle School
- Lemon Bay High School
Utilities
- Central Air
- Heat Pump System
- Thermostat
- Underground Utilities
- Natural Gas Connected
- Tankless Water Heater
- High Speed Internet
- Phone Available
- Cable TV Available
Additional Features
- Reclaimed Water Irrigation System
- Rain Gutters
Listing and Financial Details
- Home warranty included in the sale of the property
- Visit Down Payment Resource Website
- Tax Lot 81000
- Assessor Parcel Number 0482110810
Community Details
Overview
- Association fees include common area taxes, pool, escrow reserves fund, ground maintenance, private road, recreational facilities
- $40 Other Monthly Fees
- Jeff Zittel Association, Phone Number (941) 584-9314
- Visit Association Website
- Built by DiVosta
- Beachwalk By Manasota Key Subdivision, Mystique Floorplan
- Beach Walk Community
- The community has rules related to deed restrictions, fencing, allowable golf cart usage in the community
Amenities
- Restaurant
- Clubhouse
- Community Mailbox
Recreation
- Tennis Courts
- Pickleball Courts
- Fitness Center
- Community Pool
- Community Spa
- Trails
Security
- Security Guard
- Gated Community
Map
Home Values in the Area
Average Home Value in this Area
Tax History
| Year | Tax Paid | Tax Assessment Tax Assessment Total Assessment is a certain percentage of the fair market value that is determined by local assessors to be the total taxable value of land and additions on the property. | Land | Improvement |
|---|---|---|---|---|
| 2024 | $1,038 | $90,860 | -- | -- |
| 2023 | $1,038 | $82,600 | $82,600 | $0 |
| 2022 | -- | -- | -- | -- |
Property History
| Date | Event | Price | List to Sale | Price per Sq Ft |
|---|---|---|---|---|
| 11/13/2025 11/13/25 | Price Changed | $711,755 | -4.0% | $319 / Sq Ft |
| 11/11/2025 11/11/25 | For Sale | $741,755 | -- | $333 / Sq Ft |
Source: Stellar MLS
MLS Number: TB8447051
APN: 0482-11-0810
- 10440 Sea Breeze Ridge Dr
- 10367 Abaco Falls Dr
- 27136 Capri Shores Cir
- 29067 Coral Harbour Dr
- 29063 Coral Harbour Dr
- 29059 Coral Harbour Dr
- 29076 Coral Harbour Dr
- 29031 Coral Harbour Dr
- 29027 Coral Harbour Dr
- 27129 Paradise Shores Dr
- 169 N Cayman Isles Blvd
- 26 Saint Croix Way
- 20 Saint Croix Way
- 1740 Grande Park Dr
- 26005 Bimini Sands Ct
- 26536 Key Sands St
- 26532 Key Sands St
- 26524 Mickelson Dr
- 11172 Hogan Cir
- 26 Golf View Dr
- 10478 Sea Breeze Ridge Dr
- 1773 Grande Park Dr
- 9982 Beachwalk Dr
- 10308 Sun Isle Dr
- 16 Golf View Dr
- 9993 Holopaw St
- 11221 Mcdermott Ct
- 25025 Spartina Dr
- 1967 Forked Creek Dr
- 2111 Forked Creek Dr
- 9912 Sheltering Spruce St
- 26720 Weiskopf Dr
- 10313 Hebblewhite Ct
- 10816 O Meara Way
- 1365 de Prie Rd
- 4 Casa Rio Dr
- 1441 Overbrook Rd
- 10805 Tarflower Dr Unit 101
- 24141 Spartina Dr
- 10 Stone Mountain Blvd
