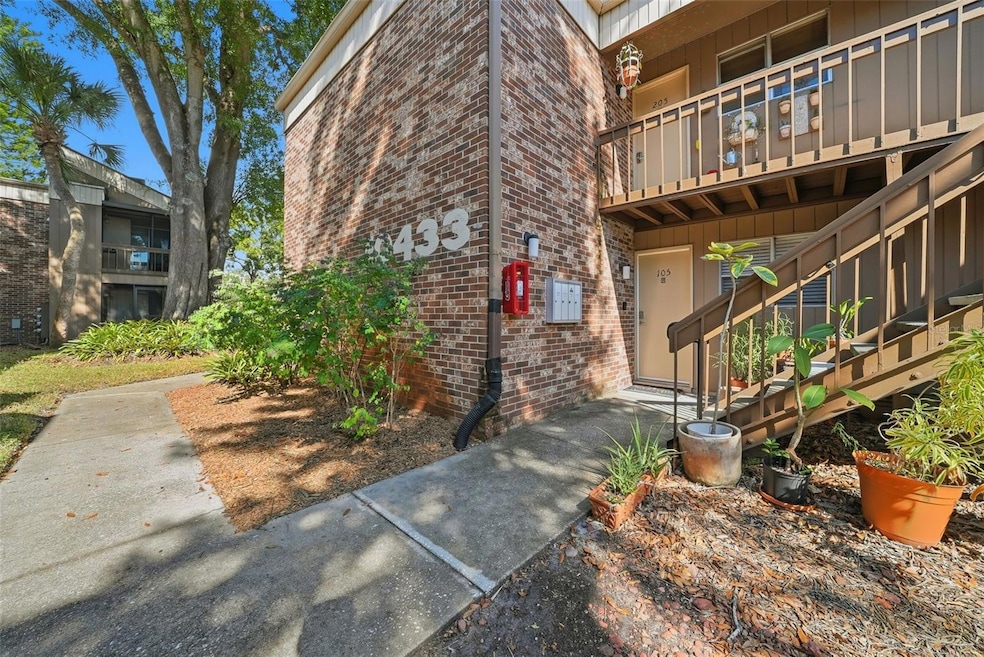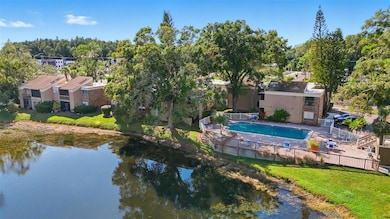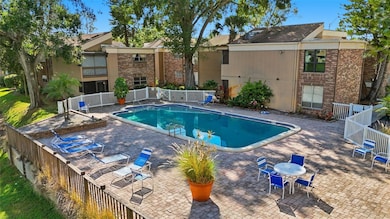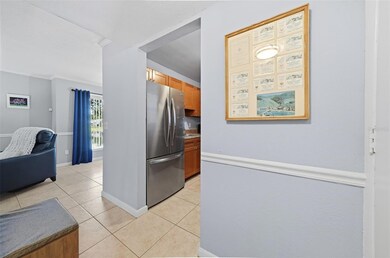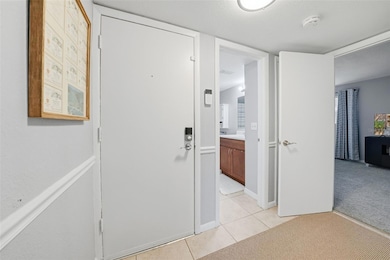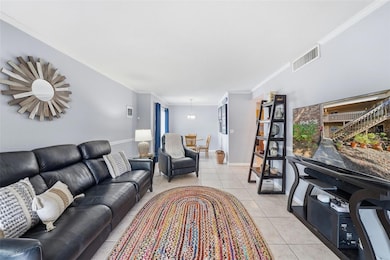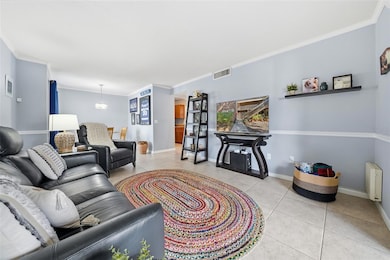Estimated payment $1,484/month
Highlights
- Heated In Ground Pool
- Home fronts a pond
- Open Floorplan
- Carrollwood Elementary School Rated A-
- View of Trees or Woods
- Community Lake
About This Home
Just Listed! This turn-key 1-bedroom, 1-bath first-floor condo in the heart of Carrollwood is move-in ready and packed with updates—no stairs to worry about! Inside, you'll find an extra-large bedroom with double closets, brand new appliances, a newer A/C system, fresh paint, beautiful flooring, and an updated bathroom vanity. The unit also features a spacious storage closet with an in-unit washer and dryer, plus a screened-in lanai overlooking serene lake views—perfect for relaxing mornings or quiet evenings. Located in a well-maintained community with no flood insurance required, this condo offers low-maintenance living just minutes from shopping, dining, and everything Carrollwood has to offer. Don’t miss this rare opportunity!
Listing Agent
CENTURY 21 INTEGRA Brokerage Phone: 727-784-6040 License #3179401 Listed on: 10/22/2025

Property Details
Home Type
- Condominium
Est. Annual Taxes
- $1,164
Year Built
- Built in 1983
Lot Details
- Home fronts a pond
- West Facing Home
HOA Fees
- $600 Monthly HOA Fees
Property Views
- Pond
- Woods
- Pool
Home Design
- Entry on the 1st floor
- Block Foundation
- Shingle Roof
- Block Exterior
Interior Spaces
- 783 Sq Ft Home
- 1-Story Property
- Open Floorplan
- Sliding Doors
- Living Room
- Dining Room
- Range
Flooring
- Carpet
- Ceramic Tile
Bedrooms and Bathrooms
- 1 Bedroom
- 1 Full Bathroom
Laundry
- Laundry Room
- Dryer
- Washer
Pool
Outdoor Features
- Balcony
Utilities
- Central Heating and Cooling System
- High Speed Internet
- Cable TV Available
Listing and Financial Details
- Visit Down Payment Resource Website
- Assessor Parcel Number U-16-28-18-12B-000000-00105.0
Community Details
Overview
- Association fees include common area taxes, pool, insurance, maintenance structure, ground maintenance, management, sewer, trash, water
- Daniel Richardson Association, Phone Number (813) 209-9300
- Visit Association Website
- Carrollbrook Lakeside Condomin Subdivision
- The community has rules related to deed restrictions
- Community Lake
Amenities
- Clubhouse
Recreation
- Community Pool
Pet Policy
- 2 Pets Allowed
- Dogs and Cats Allowed
- Large pets allowed
Map
Home Values in the Area
Average Home Value in this Area
Tax History
| Year | Tax Paid | Tax Assessment Tax Assessment Total Assessment is a certain percentage of the fair market value that is determined by local assessors to be the total taxable value of land and additions on the property. | Land | Improvement |
|---|---|---|---|---|
| 2024 | $1,164 | $107,718 | $100 | $107,618 |
| 2023 | $1,860 | $105,324 | $100 | $105,224 |
| 2022 | $1,705 | $95,859 | $100 | $95,759 |
| 2021 | $747 | $76,112 | $100 | $76,012 |
| 2020 | $761 | $69,970 | $100 | $69,870 |
| 2019 | $569 | $40,550 | $100 | $40,450 |
| 2018 | $550 | $40,147 | $0 | $0 |
| 2017 | $501 | $34,779 | $0 | $0 |
| 2016 | $424 | $14,242 | $0 | $0 |
| 2015 | $433 | $12,947 | $0 | $0 |
| 2014 | $378 | $11,770 | $0 | $0 |
| 2013 | -- | $10,700 | $0 | $0 |
Property History
| Date | Event | Price | List to Sale | Price per Sq Ft | Prior Sale |
|---|---|---|---|---|---|
| 10/31/2025 10/31/25 | Price Changed | $149,000 | -3.8% | $190 / Sq Ft | |
| 10/22/2025 10/22/25 | For Sale | $154,900 | -6.1% | $198 / Sq Ft | |
| 07/31/2023 07/31/23 | Sold | $165,000 | +6.5% | $251 / Sq Ft | View Prior Sale |
| 06/30/2023 06/30/23 | Pending | -- | -- | -- | |
| 06/27/2023 06/27/23 | For Sale | $155,000 | -- | $236 / Sq Ft |
Purchase History
| Date | Type | Sale Price | Title Company |
|---|---|---|---|
| Warranty Deed | $165,000 | Lutz Title & Escrow | |
| Warranty Deed | $115,000 | First American Title Ins Co |
Mortgage History
| Date | Status | Loan Amount | Loan Type |
|---|---|---|---|
| Open | $10,000 | No Value Available | |
| Open | $132,000 | New Conventional | |
| Previous Owner | $80,500 | New Conventional |
Source: Stellar MLS
MLS Number: TB8439713
APN: U-16-28-18-12B-000000-00105.0
- 10423 Carrollbrook Cir Unit 203
- 10423 Carrollbrook Cir Unit 102
- 10604 Carrollbrook Ln
- 10408 Butia Place
- 10352 Carrollwood Ln Unit 195
- 10330 Carrollwood Ln Unit 95
- 10356 Carrollwood Ln Unit 204
- 11201 Hidden Valley Dr
- 9804 Lombard Ct Unit 104
- 4308 Hudson Ln
- 3709 Greenery Ct Unit 209
- 11237 Cedar Hollow Ln
- 11239 Cedar Hollow Ln
- 3307 Nakora Dr
- 11241 Cedar Hollow Ln
- 3706 Greenery Ct Unit 206
- 3909 Hudson Ln
- 4007 Hudson Ln
- 10910 Carrollwood Dr
- 10010 Old Haven Way
- 10423 Carrollbrook Ct Unit 201
- 10453 Carrollbrook Cir Unit 122
- 3706 Greenery Ct
- 11408 Galleria Dr
- 4113 Tartan Place
- 4401 Summer Oak Dr
- 10049 Lake Oak Cir
- 11500 N Dale Mabry Hwy
- 11703 Wesson Cir W
- 4302 Gunn Hwy
- 4004 Cortez Dr Unit D
- 8730 N Himes Ave
- 3822 Cortez Dr Unit D
- 3802 Cortez Cir Unit C
- 10007 Evanston Place
- 10122 Winsford Oak Blvd Unit 405
- 3105 Mossvale Ln
- 10114 Winsford Oak Blvd Unit 526
- 8842 Cypress Hammock Dr
- 4107 Chatham Oak Ct Unit 326
