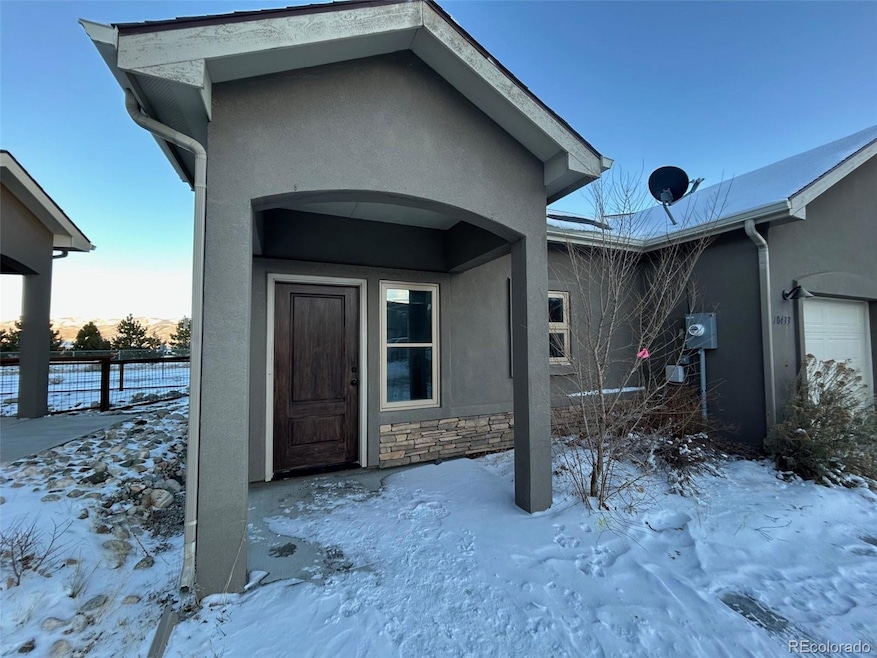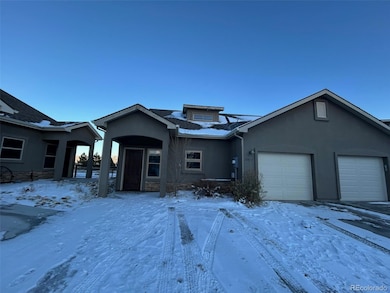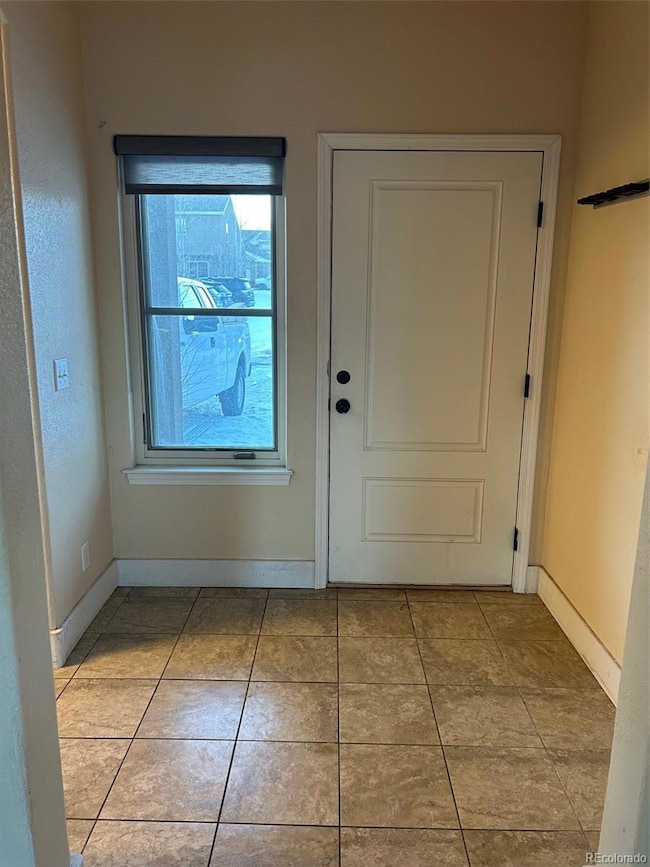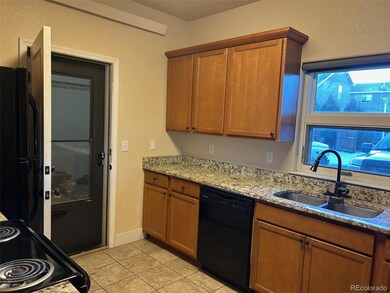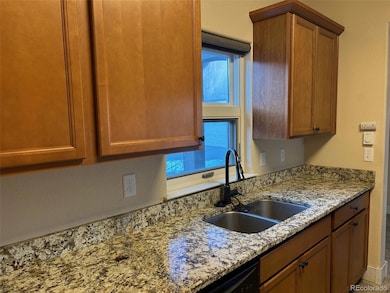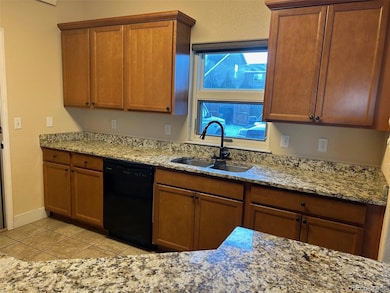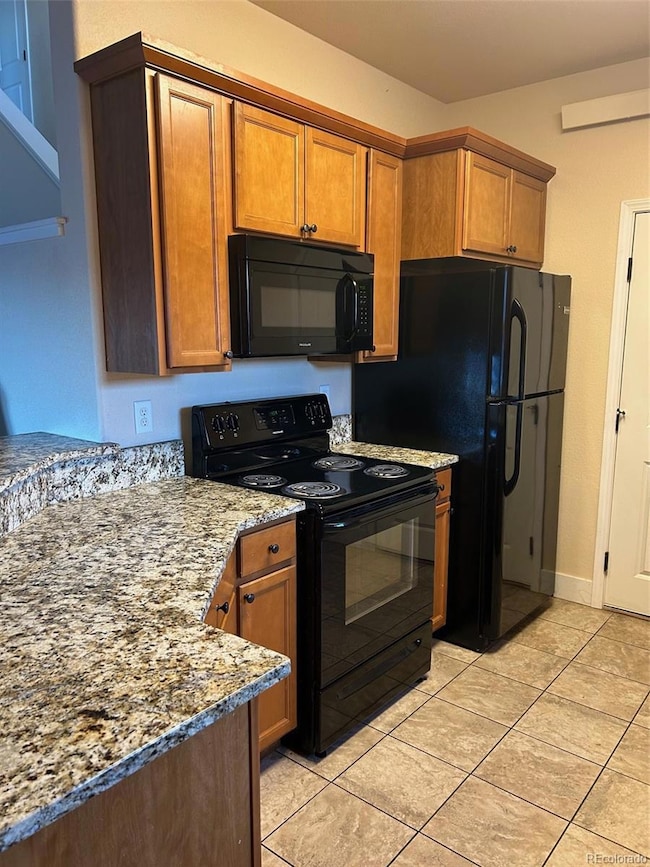10433 Mesa View Ct Poncha Springs, CO 81242
Estimated payment $2,964/month
Highlights
- Ski Accessible
- Primary Bedroom Suite
- Mountain Contemporary Architecture
- Longfellow Elementary School Rated 9+
- Mountain View
- Corner Lot
About This Home
Welcome to this spacious and well planned 3 bedroom, 3 bath town home nestled in the heart of the Rockies just minutes to downtown Salida: a charming mountain town with breathtaking views and endless outdoor adventures await. This unit boasts of modern conveniences including a laundry closet with stackable washer and dryer, 1/2 bath for guests, and primary suite on the first floor for comfortable living. Primary suite has 3/4 bath with walk-in shower and glass door, large walk-in closet and ample natural light. Take the graciously wide staircase upstairs to the landing to find two more well appointed bedrooms with a full bathroom located in between them. House is warmed with electric radiant heat and cooled by ceiling fans throughout. Don't miss the one car attached garage conveniently located right off the kitchen. Speaking of the kitchen, notice the granite countertops, breakfast bar and numerous cabinets. This is a great location! Be in downtown Salida or Monarch Mountain is less than 15 minutes. Can rent long-term and pets are allowed. Make a showing appointment today!
Listing Agent
Colorado Mountain Realty Brokerage Email: Devon@mysalida.com,719-221-5445 License #100056748 Listed on: 12/06/2025
Townhouse Details
Home Type
- Townhome
Est. Annual Taxes
- $1,497
Year Built
- Built in 2015
Lot Details
- 1,742 Sq Ft Lot
- 1 Common Wall
- West Facing Home
- Partially Fenced Property
- Private Yard
HOA Fees
- $190 Monthly HOA Fees
Parking
- 1 Car Attached Garage
Home Design
- Mountain Contemporary Architecture
- Frame Construction
- Composition Roof
- Concrete Perimeter Foundation
- Stucco
Interior Spaces
- 1,498 Sq Ft Home
- 2-Story Property
- High Ceiling
- Ceiling Fan
- Entrance Foyer
- Living Room
- Dining Room
- Mountain Views
- Crawl Space
Kitchen
- Oven
- Range with Range Hood
- Microwave
- Dishwasher
- Granite Countertops
- Disposal
Flooring
- Carpet
- Vinyl
Bedrooms and Bathrooms
- Primary Bedroom Suite
- En-Suite Bathroom
- Walk-In Closet
Laundry
- Laundry closet
- Dryer
- Washer
Home Security
Schools
- Longfellow Elementary School
- Salida Middle School
- Salida High School
Utilities
- No Cooling
- Radiant Heating System
- Baseboard Heating
- Phone Available
Additional Features
- Patio
- Ground Level
Listing and Financial Details
- Exclusions: Seller's and Tenant's personal property
- Property held in a trust
- Assessor Parcel Number R380510200201
Community Details
Overview
- Association fees include ground maintenance, recycling, sewer, trash, water
- Summit HOA Management Services Association, Phone Number (970) 485-4435
- Mesa View Townhomes Subdivision
Recreation
- Ski Accessible
Pet Policy
- Dogs and Cats Allowed
Security
- Carbon Monoxide Detectors
- Fire and Smoke Detector
Map
Home Values in the Area
Average Home Value in this Area
Tax History
| Year | Tax Paid | Tax Assessment Tax Assessment Total Assessment is a certain percentage of the fair market value that is determined by local assessors to be the total taxable value of land and additions on the property. | Land | Improvement |
|---|---|---|---|---|
| 2024 | $1,497 | $29,140 | $4,840 | $24,300 |
| 2023 | $1,457 | $29,140 | $4,840 | $24,300 |
| 2022 | $1,186 | $21,970 | $1,750 | $20,220 |
| 2021 | $1,191 | $22,600 | $1,800 | $20,800 |
| 2020 | $1,088 | $19,730 | $1,610 | $18,120 |
| 2019 | $1,090 | $19,730 | $1,610 | $18,120 |
| 2018 | $906 | $16,590 | $1,710 | $14,880 |
| 2017 | $885 | $16,590 | $1,710 | $14,880 |
| 2016 | $976 | $16,730 | $0 | $16,730 |
Property History
| Date | Event | Price | List to Sale | Price per Sq Ft |
|---|---|---|---|---|
| 12/06/2025 12/06/25 | For Sale | $505,000 | -- | $337 / Sq Ft |
Purchase History
| Date | Type | Sale Price | Title Company |
|---|---|---|---|
| Special Warranty Deed | $348,000 | None Available | |
| Warranty Deed | $2,259,000 | None Available |
Source: REcolorado®
MLS Number: 9958935
APN: R380510200201
- 10057 U S 50
- 10510 County Road 128
- 000 Tomichi St Unit 3 & 4
- 0 Tomichi St
- 10612 County Road 128
- 123 Halley's Ave Unit C
- 10816 Willow Ave Unit 24
- 10810 Willow Ave Unit 21
- 10808 Willow Ave Unit 20
- 10812 Willow Ave Unit 22
- 10814 Willow Ave Unit 23
- 10806 Willow Ave Unit 19
- 10720 County Road 128 Unit 7
- 10503 Engelmann Ave
- 0 US Highway 285
- 10704 Willow Ave
- 545 Ouray Ave
- 9991 W Us Highway 50
- 10803 Engelmann Ave Unit 14
- 10811 Engelmann Ave Unit 10
