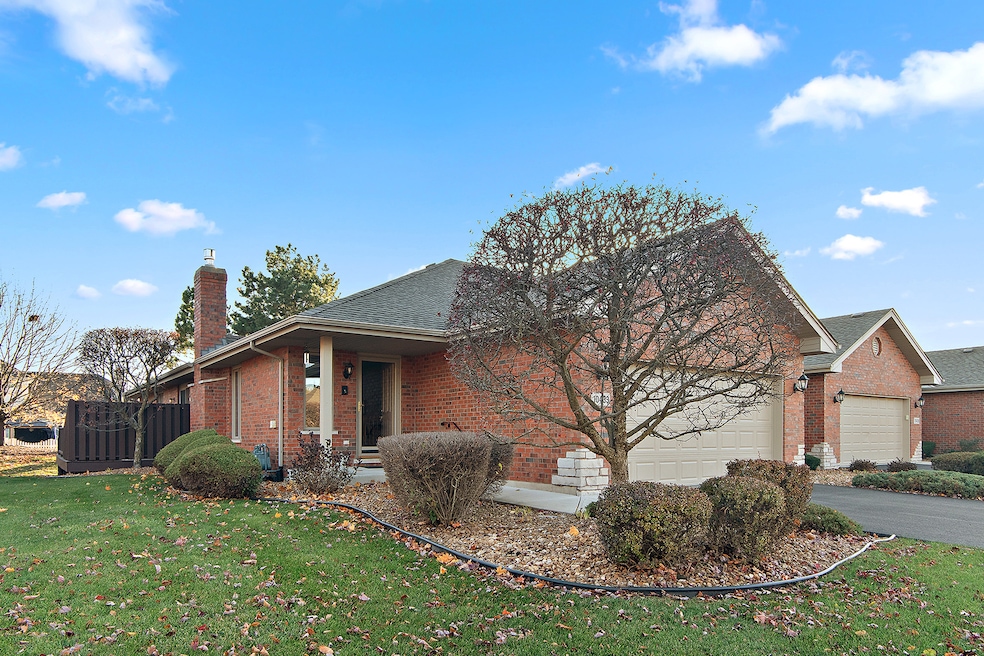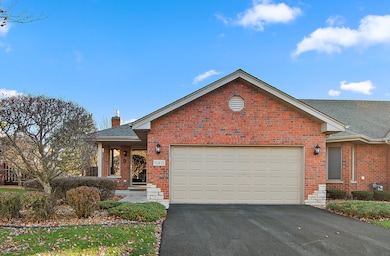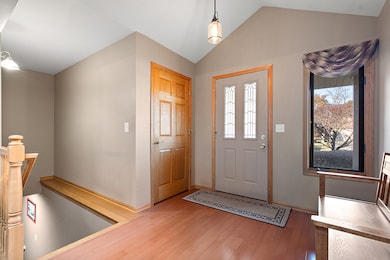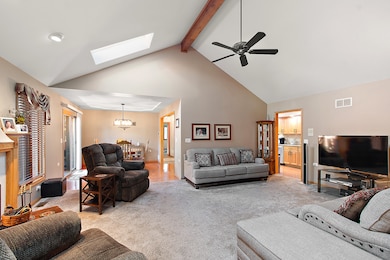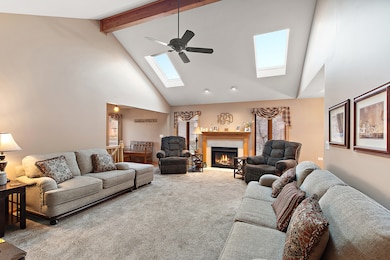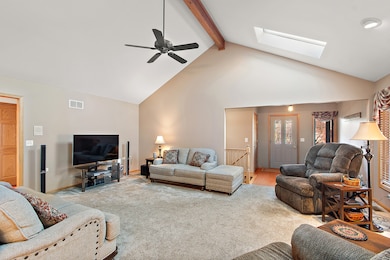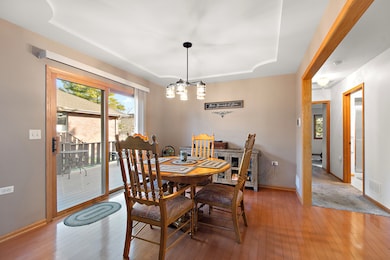10433 San Luis Ln Orland Park, IL 60467
Grasslands NeighborhoodEstimated payment $3,099/month
Highlights
- Open Floorplan
- Wood Flooring
- Granite Countertops
- Meadow Ridge School Rated A
- Whirlpool Bathtub
- 4-minute walk to Mission Hills Park
About This Home
Thoughtfully designed for comfort and style, this end-unit true ranch townhouse is modern and chic! Dramatic entry into foyer that opens to living room with vaulted ceilings, skylights, and brand new, custom-built fireplace with remote control settings and heat-a-lator for warmth and ambiance. Gourmet kitchen with custom maple cabinets, tons of granite counter space, tasteful backsplash, SS appliances (most newer), table space, and glistening maple hardwood floors. Dining room off kitchen with maple hardwood and tray ceiling. Master bedroom is large and boasts tray ceiling, very large walk-in closet, and en-suite bath featuring jetted tub, separate shower with tile surround, and glass doors. Additional good-sized bedroom, plus another full bath with double shower, laundry room (washer/dryer stay), all wood 6-panel doors and some windows newer round out the main floor. Basement is finished with extremely large family room, an additional third bedroom, and a sun-filled office with access thru a french door. Third FULL bath with walk-in shower and newer vanity plus a nice-sized utility/work room also on this basement level in addition to all basement windows being newer. The roof is 5 years old, hot water heater and sump pump are 1 year old, furnace and A/C replaced in 2016. A whole house natural gas generator (with a transferable warranty to buyer) was recently installed. Heavy duty insulation in attic. An attached, 2.5 car garage with new My-Q brand garage door opener, deck off dining area with attached gas grill, and professionally landscaped yard complete the picture.
Townhouse Details
Home Type
- Townhome
Est. Annual Taxes
- $7,220
Year Built
- Built in 2000
Lot Details
- Lot Dimensions are 42 x 79
HOA Fees
- $230 Monthly HOA Fees
Parking
- 2.5 Car Garage
- Parking Included in Price
Home Design
- Half Duplex
- Ranch Property
- Entry on the 1st floor
- Brick Exterior Construction
Interior Spaces
- 1,617 Sq Ft Home
- 1-Story Property
- Open Floorplan
- Skylights
- Heatilator
- Entrance Foyer
- Family Room
- Living Room with Fireplace
- Dining Room
- Home Office
- Lower Floor Utility Room
- Wood Flooring
Kitchen
- Range
- Microwave
- Dishwasher
- Granite Countertops
- Disposal
Bedrooms and Bathrooms
- 3 Bedrooms
- 3 Potential Bedrooms
- Walk-In Closet
- Bathroom on Main Level
- 3 Full Bathrooms
- Whirlpool Bathtub
- Separate Shower
Laundry
- Laundry Room
- Dryer
- Washer
Basement
- Basement Fills Entire Space Under The House
- Finished Basement Bathroom
Utilities
- Forced Air Heating and Cooling System
- Heating System Uses Natural Gas
- Lake Michigan Water
Listing and Financial Details
- Senior Tax Exemptions
- Homeowner Tax Exemptions
Community Details
Overview
- Association fees include lawn care, snow removal
- 2 Units
- Debbie Association, Phone Number (708) 342-0686
- Mission Hills Subdivision, Ranch Floorplan
- Property managed by VP Management
Pet Policy
- Dogs and Cats Allowed
Map
Home Values in the Area
Average Home Value in this Area
Tax History
| Year | Tax Paid | Tax Assessment Tax Assessment Total Assessment is a certain percentage of the fair market value that is determined by local assessors to be the total taxable value of land and additions on the property. | Land | Improvement |
|---|---|---|---|---|
| 2024 | $7,220 | $34,816 | $2,520 | $32,296 |
| 2023 | $5,761 | $34,816 | $2,520 | $32,296 |
| 2022 | $5,761 | $25,387 | $3,696 | $21,691 |
| 2021 | $5,610 | $25,387 | $3,696 | $21,691 |
| 2020 | $5,514 | $25,387 | $3,696 | $21,691 |
| 2019 | $4,663 | $23,163 | $3,360 | $19,803 |
| 2018 | $4,533 | $23,163 | $3,360 | $19,803 |
| 2017 | $3,769 | $23,163 | $3,360 | $19,803 |
| 2016 | $4,857 | $21,688 | $3,024 | $18,664 |
| 2015 | $4,751 | $21,688 | $3,024 | $18,664 |
| 2014 | $4,706 | $21,688 | $3,024 | $18,664 |
| 2013 | $5,116 | $24,467 | $3,024 | $21,443 |
Property History
| Date | Event | Price | List to Sale | Price per Sq Ft |
|---|---|---|---|---|
| 11/17/2025 11/17/25 | For Sale | $430,000 | -- | $266 / Sq Ft |
Purchase History
| Date | Type | Sale Price | Title Company |
|---|---|---|---|
| Quit Claim Deed | -- | None Listed On Document | |
| Deed | -- | None Listed On Document | |
| Deed | $203,000 | -- |
Source: Midwest Real Estate Data (MRED)
MLS Number: 12519284
APN: 27-29-418-008-0000
- 10509 San Luis Ln
- 17140 Austin Ln
- 17140 Deer Run Dr
- 10653 Great Egret Dr
- 10831 Mississippi Ct Unit 74
- 17926 Alabama Ct Unit 5
- 17921 Alaska Ct Unit 8
- 17708 Pennsylvania Ct Unit 211
- 10459 Eagle Ridge Dr Unit 139
- 18028 Esther Dr
- 11053 Louetta Ln Unit 193
- 11101 Louetta Ln Unit 192
- 10935 California Ct Unit 185
- 10937 California Ct Unit 61
- 10595 W 167th St
- 10549 Illinois Ct Unit 184
- 9601 W 179th St
- 18115 Georgia Ct Unit 132
- 10638 Melissa Dr Unit 104
- 18233 Michigan Ct Unit 73
- 10416 Santa Cruz Ln
- 11100 W 167th St
- 16966 Pond Willow Dr
- 17727 Mayher Dr
- 18132 Lake Shore Dr
- 16822 91st Ave
- 17031 S 88th Ave
- 10604 Alice Mae Ct
- 10600 Alice Mae Ct
- 19315 Union St
- 16400 Sherwood Dr
- 15500 Wolf Rd
- 15513 Whitehall Ln Unit 69B
- 15133 Huntington Ct Unit ID1301335P
- 10225 W 151st St Unit ID1301336P
- 15059 Highland Ave
- 15820 Orlan Brook Dr Unit 2A
- 15018 Huntington Ct
- 15718 Orlan Brook Dr Unit 200
- 10231 Hawthorne Dr
