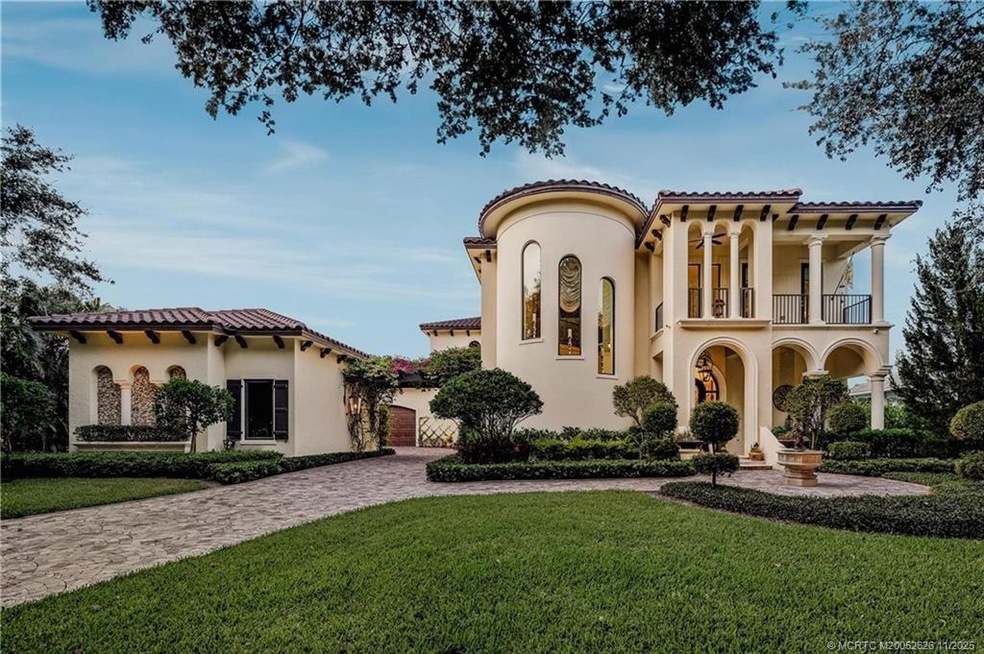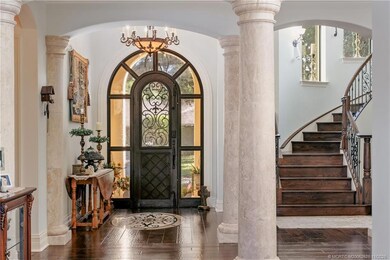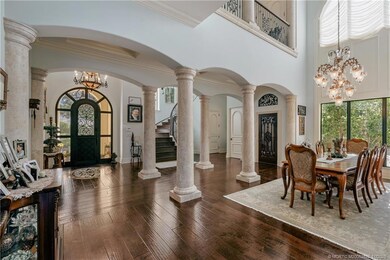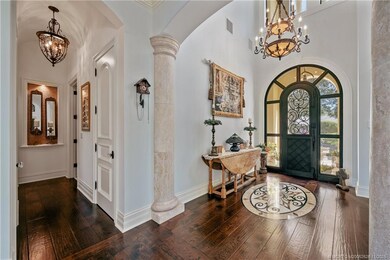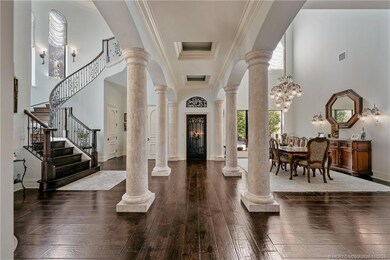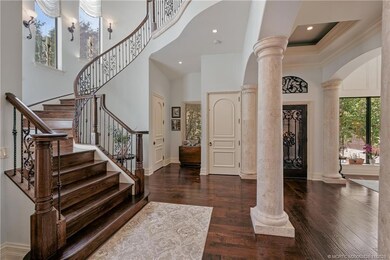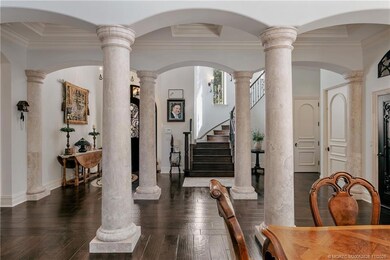10433 SE Banyan Way Jupiter, FL 33469
Estimated payment $47,077/month
Highlights
- Boat Dock
- River Access
- In Ground Pool
- South Fork High School Rated A-
- Boat Ramp
- Gated Community
About This Home
As you follow the canopied tree-lined streets, you will be welcomed to this Mediterranean-inspired custom waterfront home, masterfully constructed by the coveted P B Built builders. From the moment you arrive, you will be captivated by this architectural masterpiece, featuring a marble driveway flanked by New Orleans-style gas lanterns, a charming fountain, and a pergola adorned with vibrant bougainvillea. The elegant wrought-iron door invites you into a stunning foyer where dramatic ceilings and three arched windows guide your gaze to a magnificent spiral staircase. This staircase ascends to a circular dome ceiling, painted to resemble a serene marble and cloud sky, creating an awe-inspiring ambiance. The formal living room, with its hardwood floors, showcases six stately marble columns adjacent to a 300-a 300-bottle, climate-controlled wine cellar. This exquisite cellar features a barrel table, rustic walls, and warm lighting, designed to store a significant collection.
Listing Agent
RE/MAX Central Realty Brokerage Phone: 407-333-4400 License #708940 Listed on: 10/10/2025

Home Details
Home Type
- Single Family
Est. Annual Taxes
- $41,026
Year Built
- Built in 2017
Lot Details
- 0.48 Acre Lot
- Lot Dimensions are 100x200
- Waterfront
- Property fronts a private road
- East Facing Home
- Landscaped with Trees
HOA Fees
- $440 Monthly HOA Fees
Parking
- 4 Car Attached Garage
Home Design
- Mediterranean Architecture
- Courtyard Style Home
- Concrete Siding
- Block Exterior
- Stucco
Interior Spaces
- 4,658 Sq Ft Home
- 2-Story Property
- Elevator
- Built-In Features
- Bar
- Cathedral Ceiling
- Decorative Fireplace
- Gas Fireplace
- Plantation Shutters
- Drapes & Rods
- Blinds
- Arched Windows
- French Doors
- Entrance Foyer
- Formal Dining Room
- River Views
Kitchen
- Breakfast Area or Nook
- Eat-In Kitchen
- Breakfast Bar
- Gas Range
- Microwave
- Dishwasher
- Kitchen Island
- Disposal
Flooring
- Wood
- Porcelain Tile
Bedrooms and Bathrooms
- 3 Bedrooms
- Primary Bedroom Upstairs
- Split Bedroom Floorplan
- Closet Cabinetry
- Hydromassage or Jetted Bathtub
- Separate Shower
Laundry
- Laundry Tub
- Washer Hookup
Home Security
- Security System Owned
- Impact Glass
- Fire and Smoke Detector
Outdoor Features
- In Ground Pool
- River Access
- Boat Ramp
Schools
- Hobe Sound Elementary School
- Murray Middle School
- South Fork High School
Utilities
- Central Heating and Cooling System
- Power Generator
- Water Purifier
- Cable TV Available
Community Details
Overview
- Association fees include common areas, ground maintenance
- Association Phone (561) 746-6650
Amenities
- Clubhouse
Recreation
- Boat Dock
- Tennis Courts
- Community Basketball Court
- Park
- Trails
Security
- Security Guard
- Gated Community
Map
Home Values in the Area
Average Home Value in this Area
Tax History
| Year | Tax Paid | Tax Assessment Tax Assessment Total Assessment is a certain percentage of the fair market value that is determined by local assessors to be the total taxable value of land and additions on the property. | Land | Improvement |
|---|---|---|---|---|
| 2025 | $41,643 | $2,627,255 | -- | -- |
| 2024 | $41,026 | $2,553,212 | -- | -- |
| 2023 | $41,026 | $2,478,847 | $0 | $0 |
| 2022 | $39,727 | $2,406,648 | $0 | $0 |
| 2021 | $40,103 | $2,336,552 | $0 | $0 |
| 2020 | $39,807 | $2,304,292 | $0 | $0 |
| 2019 | $39,400 | $2,253,264 | $0 | $0 |
| 2018 | $38,514 | $2,214,190 | $750,000 | $1,464,190 |
| 2017 | $10,523 | $800,000 | $800,000 | $0 |
| 2016 | $8,877 | $605,000 | $605,000 | $0 |
| 2015 | $6,355 | $605,000 | $605,000 | $0 |
| 2014 | $6,355 | $390,000 | $390,000 | $0 |
Property History
| Date | Event | Price | List to Sale | Price per Sq Ft |
|---|---|---|---|---|
| 11/05/2025 11/05/25 | For Sale | $8,200,000 | 0.0% | $1,760 / Sq Ft |
| 10/10/2025 10/10/25 | Off Market | $8,200,000 | -- | -- |
Purchase History
| Date | Type | Sale Price | Title Company |
|---|---|---|---|
| Warranty Deed | $450,000 | -- | |
| Warranty Deed | $270,000 | -- | |
| Deed | $100 | -- |
Mortgage History
| Date | Status | Loan Amount | Loan Type |
|---|---|---|---|
| Closed | $315,000 | No Value Available | |
| Previous Owner | $215,000 | No Value Available |
Source: Martin County REALTORS® of the Treasure Coast
MLS Number: M20052626
APN: 23-40-42-001-001-00880-2
- 18163 SE Ridgeview Dr
- 18433 SE Heritage Dr
- 10158 SE Acorn Way
- 18289 SE Heritage Dr
- 18406 SE Lakeside Dr
- 1 SE Turtle Creek Dr Unit A
- 18440 SE Lakeside Dr
- 18360 SE Lakeside Dr
- 18021 SE Laurel Leaf Ln
- 18240 SE Heritage Dr
- 18092 SE Laurel Leaf Ln
- 10541 SE Le Parc
- 10561 SE Le Parc
- 18670 SE Lakeside Way
- 18647 SE Lakeside Way
- 18517 SE Heritage Dr
- 20 SE Turtle Creek Dr Unit F
- 11 SE Splitrail Cir
- 24 SE Turtle Creek Dr Unit F
- 9923 SE Oak Tree Terrace
- 10182 SE Acorn Way
- 1 SE Turtle Creek Dr Unit B
- 25 SE Turtle Creek Dr Unit B
- 3 SE Turtle Creek Dr Unit A
- 10459 SE Terrapin Place Unit 101D
- 18081 SE Country Club Dr Unit 5-45
- 18081 SE Country Club Dr Unit 12115
- 18081 SE Country Club Dr Unit 32318
- 18081 SE Country Club Dr Unit 101
- 18081 SE Country Club Dr Unit 238
- 18942 SE Hillcrest Dr
- 19067 SE Hillcrest Dr
- 19165 SE Homewood Ave
- 4534 County Line Rd
- 9239 SE Riverfront Terrace Unit D
- 18390 SE Wood Haven Ln Unit E
- 18157 SE Fairview Cir
- 12 Leeward Cir
- 4601 Windswept Pines Ct
- 18808 SE Windward Island Ln
