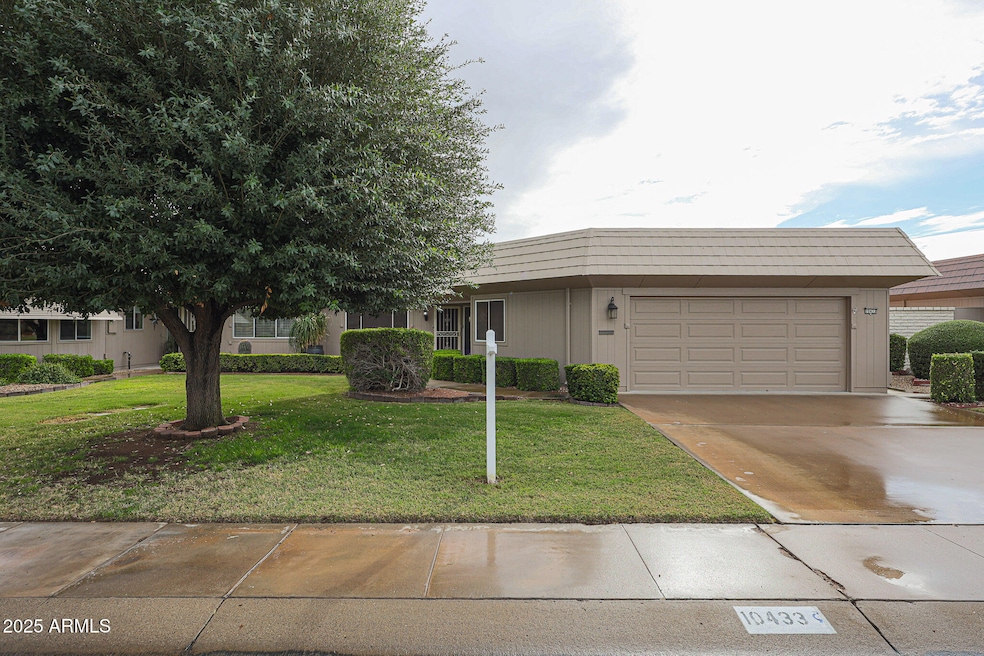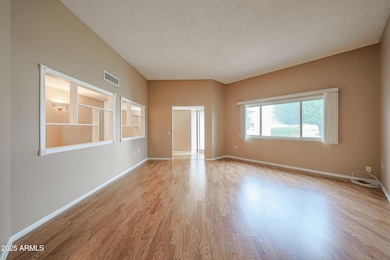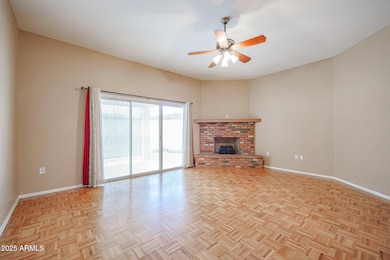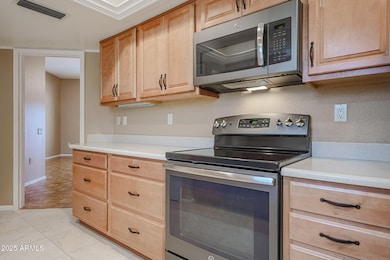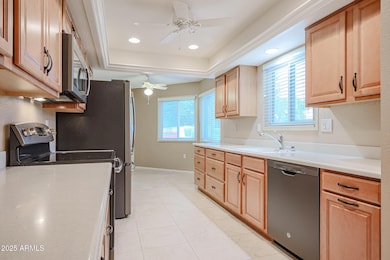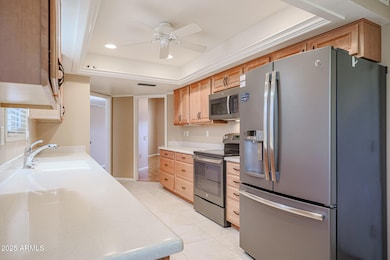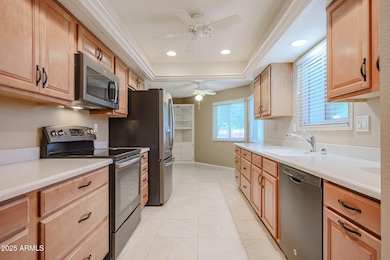10433 W Hutton Dr Unit 34 Sun City, AZ 85351
Estimated payment $1,920/month
Highlights
- Golf Course Community
- Heated Spa
- 1 Fireplace
- Fitness Center
- City View
- Tennis Courts
About This Home
This updated home offers a clean, functional layout with modern improvements throughout. The main living area features wood-style flooring, neutral paint tones, and large sliding glass doors that bring in natural light and lead to the covered patio. The kitchen includes stainless steel appliances, ample cabinet storage, solid-surface countertops, and a practical, efficient workspace. The bathroom is upgraded with a granite countertop vanity, updated lighting, and a tub/shower combination with sliding glass doors. Additional features include ceiling fans, updated fixtures, and a layout designed for comfortable day-to-day living. The property has been well cared for and is presented in move-in-ready condition. A solid opportunity to own a home with thoughtful updates
Townhouse Details
Home Type
- Townhome
Est. Annual Taxes
- $1,127
Year Built
- Built in 1973
Lot Details
- 388 Sq Ft Lot
- Block Wall Fence
- Artificial Turf
- Front Yard Sprinklers
- Grass Covered Lot
HOA Fees
- $250 Monthly HOA Fees
Parking
- 2 Car Garage
Home Design
- Twin Home
- Wood Frame Construction
- Reflective Roof
- Built-Up Roof
- Wood Siding
Interior Spaces
- 1,694 Sq Ft Home
- 1-Story Property
- 1 Fireplace
- City Views
Kitchen
- Eat-In Kitchen
- Electric Cooktop
Bedrooms and Bathrooms
- 2 Bedrooms
- 2 Bathrooms
Outdoor Features
- Heated Spa
- Covered Patio or Porch
Schools
- Adult Elementary And Middle School
- Adult High School
Utilities
- Central Air
- Heating Available
Listing and Financial Details
- Tax Lot 127
- Assessor Parcel Number 230-01-202
Community Details
Overview
- Association fees include insurance, pest control, front yard maint, trash, water
- Kinney Management Association, Phone Number (623) 973-4825
- Built by Del Webb
- Sun City Unit 34A Subdivision
Amenities
- Recreation Room
Recreation
- Golf Course Community
- Tennis Courts
- Pickleball Courts
- Fitness Center
- Community Pool
- Community Spa
- Bike Trail
Map
Home Values in the Area
Average Home Value in this Area
Tax History
| Year | Tax Paid | Tax Assessment Tax Assessment Total Assessment is a certain percentage of the fair market value that is determined by local assessors to be the total taxable value of land and additions on the property. | Land | Improvement |
|---|---|---|---|---|
| 2025 | $1,127 | $14,042 | -- | -- |
| 2024 | $1,012 | $13,373 | -- | -- |
| 2023 | $1,012 | $22,880 | $4,570 | $18,310 |
| 2022 | $953 | $19,210 | $3,840 | $15,370 |
| 2021 | $984 | $17,400 | $3,480 | $13,920 |
| 2020 | $960 | $15,130 | $3,020 | $12,110 |
| 2019 | $946 | $13,620 | $2,720 | $10,900 |
| 2018 | $909 | $12,170 | $2,430 | $9,740 |
| 2017 | $879 | $10,630 | $2,120 | $8,510 |
| 2016 | $823 | $10,080 | $2,010 | $8,070 |
| 2015 | $782 | $9,460 | $1,890 | $7,570 |
Property History
| Date | Event | Price | List to Sale | Price per Sq Ft | Prior Sale |
|---|---|---|---|---|---|
| 11/20/2025 11/20/25 | For Sale | $299,000 | +171.8% | $177 / Sq Ft | |
| 01/29/2013 01/29/13 | Sold | $110,000 | -12.0% | $65 / Sq Ft | View Prior Sale |
| 01/02/2013 01/02/13 | For Sale | $125,000 | +13.6% | $74 / Sq Ft | |
| 01/01/2013 01/01/13 | Off Market | $110,000 | -- | -- | |
| 01/01/2013 01/01/13 | Pending | -- | -- | -- | |
| 09/27/2012 09/27/12 | For Sale | $125,000 | -- | $74 / Sq Ft |
Purchase History
| Date | Type | Sale Price | Title Company |
|---|---|---|---|
| Warranty Deed | $146,000 | First American Title Insuran | |
| Cash Sale Deed | $110,000 | First American Title Ins Co | |
| Interfamily Deed Transfer | -- | First American Title Ins Co | |
| Warranty Deed | $128,000 | First American Title Ins Co | |
| Cash Sale Deed | $124,500 | First American Title | |
| Joint Tenancy Deed | $107,500 | Ati Title Agency |
Mortgage History
| Date | Status | Loan Amount | Loan Type |
|---|---|---|---|
| Previous Owner | $100,000 | Purchase Money Mortgage | |
| Previous Owner | $57,500 | New Conventional |
Source: Arizona Regional Multiple Listing Service (ARMLS)
MLS Number: 6949966
APN: 230-01-202
- 10401 W Loma Blanca Dr
- 10461 W Loma Blanca Dr
- 10533 W Hutton Dr
- 10544 W Pineaire Dr
- 10505 W Campana Dr Unit 34A
- 10410 W Campana Dr
- 10520 W Campana Dr
- 16842 N 103rd Dr
- 10544 W Campana Dr
- 16801 N 103rd Ave
- 10562 W Campana Dr
- 10554 W Granada Dr Unit 40
- 10630 W Pineaire Dr
- 10214 W Hutton Dr Unit 36
- 10634 W Hutton Dr
- 10616 W Campana Dr
- 17037 N 106th Ave
- 10647 W Campana Dr
- 16822 N 102nd Ave
- 16869 N 103rd Ave
- 17236 N 106th Ave
- 17247 N 106th Ave
- 10249 W Burns Dr
- 10226 W Gulf Hills Dr
- 10019 W Ocotillo Dr
- 17404 N 99th Ave Unit 338
- 10126 W Burns Dr
- 10901 W Sequoia Dr
- 10638 W Sequoia Dr
- 10301 W Charter Oak Dr
- 10326 W Pleasant Valley Rd
- 9807 W Mockingbird Dr
- 11002 W Pleasant Valley Rd
- 9702 W Campana Dr Unit 32A
- 10007 W Shasta Dr
- 9714 W Terrace Ln
- 9915 W Gulf Hills Dr
- 10348 W Kingswood Cir
- 10338 W Kingswood Cir
- 11313 W Campana Dr
