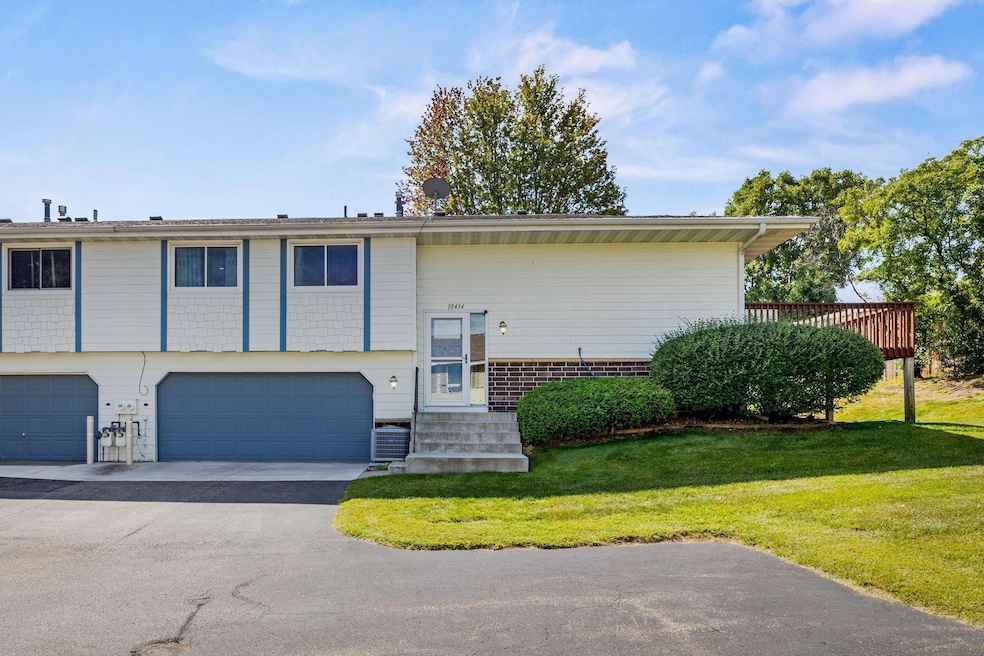
10434 Decatur Ave S Bloomington, MN 55438
West Bloomington NeighborhoodEstimated payment $2,094/month
Highlights
- Deck
- Main Floor Primary Bedroom
- Cul-De-Sac
- Jefferson Senior High School Rated A-
- Stainless Steel Appliances
- 2 Car Attached Garage
About This Home
A hard to find 3 Bedroom, 2-bathroom split-level townhome with great privacy! The main level features a bright and open layout with a large private deck. The kitchen, just off the dining room, has new cabinets and quartz countertop in 2021. Kitchen also features new recessed lighting in 2022 and new stainless-steel appliances in 2023. New flooring in the upstairs bedrooms in 2024 and doubled to attic insulation for great energy efficiency! Home also features a new furnace and A/C installed in November 2021. Walk-through bathroom leads to the primary bedroom with a walk-in closet. Corner Unit Townhome in popular Bloomington Location! Enjoy the Lifestyle of Living only minutes away from Bush Lake Beach and Hyland Park Reserve! This beautiful home is close to trails, shopping, restaurants, and convenient to the highway network yet tucked away in a lovely quiet setting. Attached two car garage and private backyard space!
Townhouse Details
Home Type
- Townhome
Est. Annual Taxes
- $2,799
Year Built
- Built in 1977
Lot Details
- 4,356 Sq Ft Lot
- Lot Dimensions are 56x89x40x99
- Cul-De-Sac
HOA Fees
- $240 Monthly HOA Fees
Parking
- 2 Car Attached Garage
- Garage Door Opener
- Guest Parking
Home Design
- Bi-Level Home
Interior Spaces
- Recessed Lighting
- Combination Dining and Living Room
Kitchen
- Range
- Microwave
- Freezer
- Dishwasher
- Stainless Steel Appliances
Bedrooms and Bathrooms
- 3 Bedrooms
- Primary Bedroom on Main
Laundry
- Dryer
- Washer
Basement
- Walk-Out Basement
- Basement Fills Entire Space Under The House
Outdoor Features
- Deck
Utilities
- Forced Air Heating and Cooling System
- 100 Amp Service
Community Details
- Association fees include hazard insurance, lawn care, ground maintenance, trash, snow removal
- West Park Hills HOA, Phone Number (612) 236-9298
- West Park Hills 06 Subdivision
Listing and Financial Details
- Assessor Parcel Number 3111621230109
Map
Home Values in the Area
Average Home Value in this Area
Tax History
| Year | Tax Paid | Tax Assessment Tax Assessment Total Assessment is a certain percentage of the fair market value that is determined by local assessors to be the total taxable value of land and additions on the property. | Land | Improvement |
|---|---|---|---|---|
| 2023 | $2,720 | $237,600 | $55,500 | $182,100 |
| 2022 | $2,272 | $220,000 | $55,500 | $164,500 |
| 2021 | $2,039 | $192,700 | $52,000 | $140,700 |
| 2020 | $2,049 | $177,200 | $50,600 | $126,600 |
| 2019 | $1,820 | $173,600 | $50,500 | $123,100 |
| 2018 | $1,635 | $155,000 | $50,800 | $104,200 |
| 2017 | $1,401 | $124,700 | $43,900 | $80,800 |
| 2016 | $1,505 | $126,700 | $40,100 | $86,600 |
| 2015 | $1,473 | $120,900 | $39,200 | $81,700 |
| 2014 | -- | $112,000 | $38,100 | $73,900 |
Property History
| Date | Event | Price | Change | Sq Ft Price |
|---|---|---|---|---|
| 09/05/2025 09/05/25 | For Sale | $299,900 | -- | $231 / Sq Ft |
Purchase History
| Date | Type | Sale Price | Title Company |
|---|---|---|---|
| Warranty Deed | $230,000 | Bankers Title | |
| Deed | $230,000 | -- |
Mortgage History
| Date | Status | Loan Amount | Loan Type |
|---|---|---|---|
| Open | $184,000 | New Conventional | |
| Closed | $185,073 | No Value Available |
Similar Homes in the area
Source: NorthstarMLS
MLS Number: 6780224
APN: 31-116-21-23-0109
- 10462 Decatur Ave S
- 9693 Falcons Way
- 10417 Fawns Way
- 10127 Trotters Path
- 10341 Franlo Rd
- 10098 Bridgehill Terrace Unit 53
- 10340 Wyoming Ave S
- 9633 Belmont Ln
- 10776 Cavell Rd
- 9551 Riverview Rd
- 7920 W 107th Street Cir
- 8310 W 109th St
- 7817 W 103rd St
- 9750 Belmont Ln
- 10246 Lee Dr
- 10326 Balsam Ln
- 10509 Purdey Rd
- 10350 Balsam Ln
- 10675 Cavallo Ridge
- 10382 Juniper Ln
- 7301 Bristol Village Dr
- 7401 W 101st St Unit 201
- 7540 W 111th St
- 10660 Hampshire Ave S
- 11863 Harvest Ln
- 10670 Brunswick Rd
- 12452 Alise Place
- 12235 Hillsboro Ave
- 11445-11447 Anderson Lakes Pkwy
- 9900 Briar Rd
- 9532 Yosemite Rd
- 1331 Crossings Blvd
- 10329 Scarborough Rd
- 12424 Princeton Ave
- 5200 W 102nd St
- 9618 Utica Rd Unit 9616 Utica Rd
- 5200 W 98th St
- 6901 W 84th St
- 11605 Wilder Dr
- 11346 Stratton Ave






