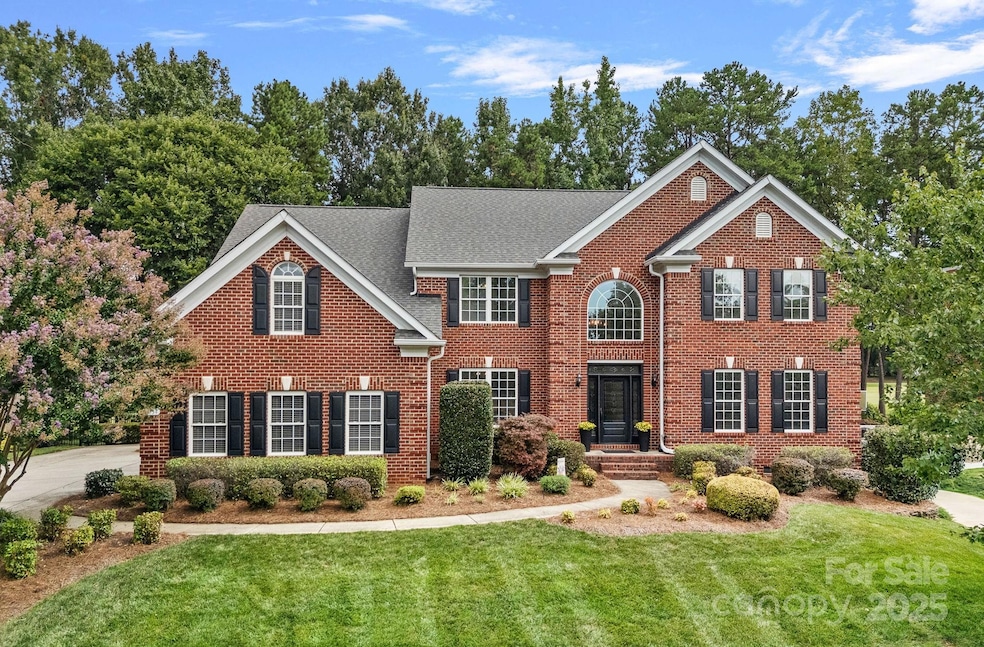10434 Devonshire Dr Huntersville, NC 28078
Estimated payment $6,452/month
Highlights
- Golf Course Community
- Golf Course View
- Clubhouse
- Grand Oak Elementary School Rated A-
- Open Floorplan
- Pond
About This Home
Gorgeous FULL BRICK home in Birkdale’s exclusive ENCLAVE! Nestled in a peaceful location on Devonshire Drive with long-range, serene views across the 4th fairway! This impeccably maintained beauty has tons of functional space with 4 BR, 3.5BA + Bonus, Dining Room, and PRIMARY SUITE ON THE MAIN LEVEL. 3-CAR GARAGE! Gourmet kitchen with white cabinets, granite countertops, island, and butler’s pantry. And a cozy SUNROOM right off the kitchen for gathering while others are hanging out in the family room. Screened porch off of breakfast area with peaceful views of the golf course course with mature trees. Renovations since 2018: roof, AC units and Furnaces, water heater, gutters, added SCREENED PORCH, gorgeous 7” Wood flooring, lighting, and more. Some other features to add convenience to your every day living: large laundry room, central vac, and fenced backyard. Easy access to Lake Norman, Birkdale Village shopping/dining, Blythe Landing Park and Boat launch and just 15 miles to Uptown Charlotte.
Listing Agent
EXP Realty LLC Mooresville Brokerage Email: mc@chambersrealtyteam.com License #136461 Listed on: 07/26/2025

Home Details
Home Type
- Single Family
Est. Annual Taxes
- $6,066
Year Built
- Built in 2002
Lot Details
- Back Yard Fenced
- Property is zoned GR(CD)
HOA Fees
- $85 Monthly HOA Fees
Parking
- 3 Car Attached Garage
- Garage Door Opener
- Driveway
Home Design
- Traditional Architecture
- Four Sided Brick Exterior Elevation
Interior Spaces
- 2-Story Property
- Open Floorplan
- Wet Bar
- Built-In Features
- Ceiling Fan
- Entrance Foyer
- Great Room with Fireplace
- Screened Porch
- Golf Course Views
- Crawl Space
- Laundry Room
Kitchen
- Breakfast Area or Nook
- Breakfast Bar
- Built-In Oven
- Electric Oven
- Gas Cooktop
- Microwave
- Plumbed For Ice Maker
- Dishwasher
- Kitchen Island
- Disposal
Flooring
- Wood
- Tile
Bedrooms and Bathrooms
- Walk-In Closet
- Whirlpool Bathtub
- Garden Bath
Outdoor Features
- Pond
Schools
- Grand Oak Elementary School
- Bradley Middle School
- Hopewell High School
Utilities
- Forced Air Zoned Heating and Cooling System
- Heat Pump System
Listing and Financial Details
- Assessor Parcel Number 009-294-87
Community Details
Overview
- First Service Residential Association, Phone Number (704) 895-1611
- Birkdale Subdivision
Recreation
- Golf Course Community
- Tennis Courts
- Recreation Facilities
- Community Pool
Additional Features
- Clubhouse
- Card or Code Access
Map
Home Values in the Area
Average Home Value in this Area
Tax History
| Year | Tax Paid | Tax Assessment Tax Assessment Total Assessment is a certain percentage of the fair market value that is determined by local assessors to be the total taxable value of land and additions on the property. | Land | Improvement |
|---|---|---|---|---|
| 2025 | $6,066 | $825,000 | $185,000 | $640,000 |
| 2024 | $6,066 | $825,000 | $185,000 | $640,000 |
| 2023 | $5,554 | $825,000 | $185,000 | $640,000 |
| 2022 | $5,138 | $580,300 | $145,000 | $435,300 |
| 2021 | $5,121 | $580,300 | $145,000 | $435,300 |
| 2020 | $4,973 | $580,300 | $145,000 | $435,300 |
| 2019 | $5,090 | $580,300 | $145,000 | $435,300 |
| 2018 | $6,001 | $522,000 | $150,000 | $372,000 |
| 2017 | $5,946 | $522,000 | $150,000 | $372,000 |
| 2016 | $5,943 | $522,000 | $150,000 | $372,000 |
| 2015 | $5,939 | $522,000 | $150,000 | $372,000 |
| 2014 | $5,937 | $0 | $0 | $0 |
Property History
| Date | Event | Price | Change | Sq Ft Price |
|---|---|---|---|---|
| 08/09/2025 08/09/25 | Pending | -- | -- | -- |
| 07/26/2025 07/26/25 | For Sale | $1,100,000 | +90.6% | $248 / Sq Ft |
| 06/26/2018 06/26/18 | Sold | $577,000 | -1.9% | $127 / Sq Ft |
| 05/11/2018 05/11/18 | Pending | -- | -- | -- |
| 05/01/2018 05/01/18 | Price Changed | $588,000 | -2.0% | $130 / Sq Ft |
| 02/23/2018 02/23/18 | For Sale | $599,900 | -- | $132 / Sq Ft |
Purchase History
| Date | Type | Sale Price | Title Company |
|---|---|---|---|
| Warranty Deed | $577,000 | None Available | |
| Warranty Deed | -- | None Available | |
| Warranty Deed | $426,500 | -- |
Mortgage History
| Date | Status | Loan Amount | Loan Type |
|---|---|---|---|
| Open | $225,000 | Adjustable Rate Mortgage/ARM | |
| Closed | $100,000 | Credit Line Revolving | |
| Previous Owner | $153,700 | Credit Line Revolving | |
| Previous Owner | $417,000 | New Conventional | |
| Previous Owner | $120,000 | No Value Available |
Source: Canopy MLS (Canopy Realtor® Association)
MLS Number: 4285725
APN: 009-294-87
- Cameron Plan at Lachlan Park
- Sydney Plan at Lachlan Park
- Blair Plan at Lachlan Park
- 11211 James Coy Rd
- 10009 Devonshire Dr
- 15933 Glen Miro Dr
- 15620 Glen Miro Dr
- 8020 Garnkirk Dr
- 9329 Uxbridge Ln
- 16135 Hallaton Dr
- 9735 Devonshire Dr
- 9433 Gilpatrick Ln
- 9603 Devonshire Dr
- 9611 Devonshire Dr
- 14426 Harvington Dr
- 8010 Cottsbrooke Dr
- 15630 Sagefield Dr
- 14908 Carbert Ln
- 15024 Almondell Dr
- 8948 Devonshire Dr






