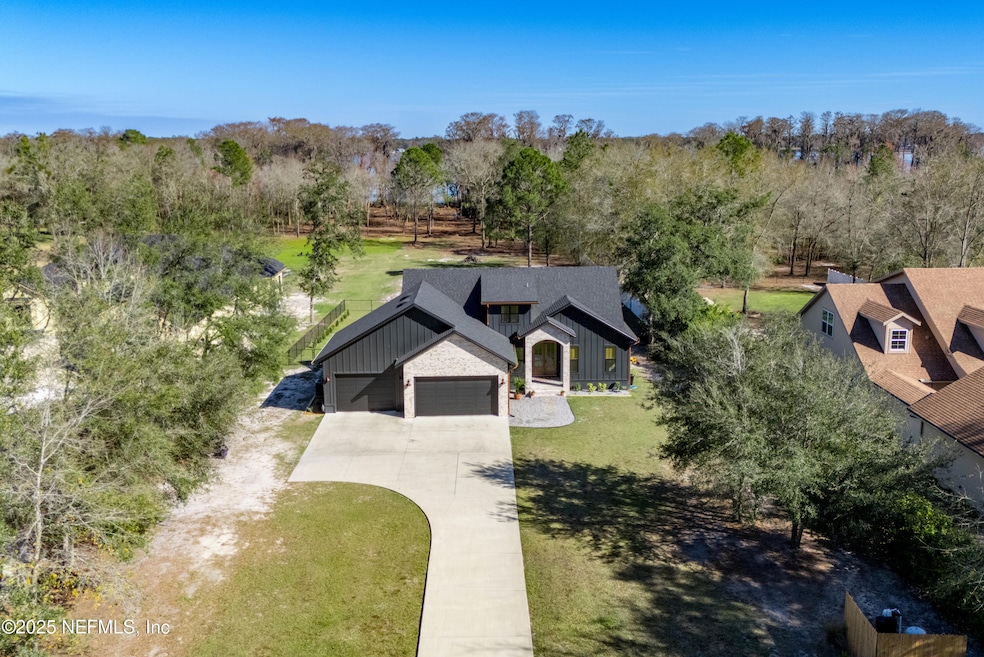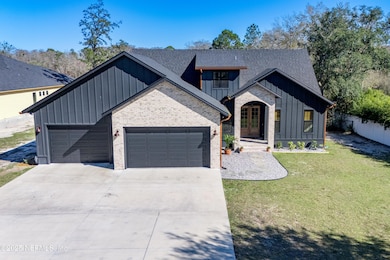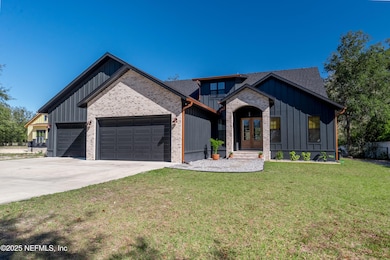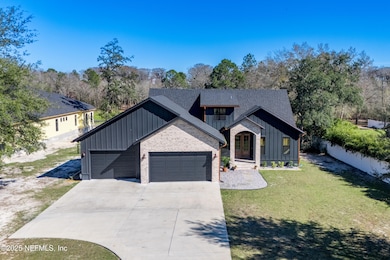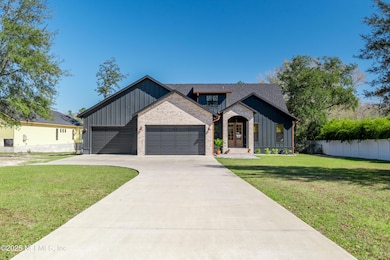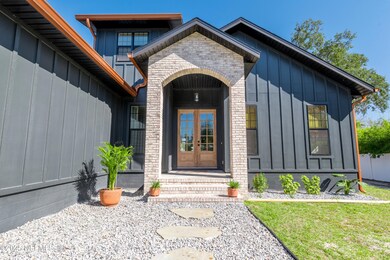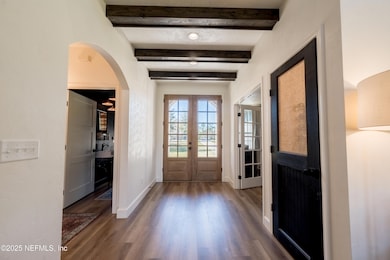10435 SW 80th Place Hampton, FL 32044
Estimated payment $3,526/month
Highlights
- Lake Front
- Open Floorplan
- Front Porch
- 2.25 Acre Lot
- Vaulted Ceiling
- 3 Car Attached Garage
About This Home
Welcome to your peaceful lakeside retreat! Tucked away in the heart of the highly sought-after Edith Ellen Estates, this beautifully designed home on Hampton Lake offers the perfect blend of comfort, elegance, and tranquility. With three spacious bedrooms, two and a half baths, and a dedicated office, there is room for everyone to feel right at home. From the moment you step inside, you will notice the thoughtful design and attention to detail. The sellers worked closely with a designer to ensure every feature was carefully chosen to create a warm, inviting atmosphere. The cozy fireplace is the heart of the living area, perfect for curling up with a good book or gathering with loved ones. The open-concept kitchen flows seamlessly into the living space, making entertaining a joy, while large windows let in plenty of natural light and offer peaceful views of the lake. Step out onto the screened-in back patio and imagine sipping your morning coffee while listening to the sounds of nature or enjoying evenings watching the sun set over more than 2 acres of serene landscape. With direct access to Hampton Lake, weekends can be spent fishing, boating, or simply relaxing by the water. This home isn't just a place to live it's a place to create lasting memories. Experience the perfect combination of privacy, space, and community in one of the area's most beloved neighborhoods. This home is Custom Built by Judson Jackson.
Home Details
Home Type
- Single Family
Year Built
- Built in 2022
Lot Details
- 2.25 Acre Lot
- Lake Front
- Street terminates at a dead end
HOA Fees
- $6 Monthly HOA Fees
Parking
- 3 Car Attached Garage
Home Design
- Shingle Roof
Interior Spaces
- 2,050 Sq Ft Home
- 2-Story Property
- Open Floorplan
- Vaulted Ceiling
- Ceiling Fan
- Gas Fireplace
- Entrance Foyer
- Lake Views
- Fire and Smoke Detector
Kitchen
- Eat-In Kitchen
- Breakfast Bar
- Gas Oven
- Gas Cooktop
- Ice Maker
- Dishwasher
- Kitchen Island
Flooring
- Tile
- Vinyl
Bedrooms and Bathrooms
- 3 Bedrooms
- Walk-In Closet
Laundry
- Dryer
- Washer
- Sink Near Laundry
Outdoor Features
- Screened Patio
- Fire Pit
- Front Porch
Schools
- Bradford Middle School
- Bradford High School
Utilities
- Central Air
- Heating Available
- 200+ Amp Service
- Private Water Source
- Well
- Septic Tank
Community Details
- Edith Ellen Estates Subdivision
Listing and Financial Details
- Assessor Parcel Number 00940A07004
Map
Home Values in the Area
Average Home Value in this Area
Tax History
| Year | Tax Paid | Tax Assessment Tax Assessment Total Assessment is a certain percentage of the fair market value that is determined by local assessors to be the total taxable value of land and additions on the property. | Land | Improvement |
|---|---|---|---|---|
| 2025 | $6,144 | $415,874 | -- | -- |
| 2024 | $5,810 | $404,154 | -- | -- |
| 2023 | $5,652 | $392,383 | $0 | $0 |
| 2022 | $1,096 | $69,113 | $69,113 | $0 |
| 2021 | $1,071 | $65,822 | $65,822 | $0 |
| 2020 | $662 | $42,784 | $42,784 | $0 |
| 2019 | $670 | $42,784 | $42,784 | $0 |
| 2018 | $677 | $42,784 | $0 | $0 |
| 2017 | $687 | $42,784 | $0 | $0 |
| 2016 | $756 | $46,075 | $0 | $0 |
| 2015 | $772 | $46,075 | $0 | $0 |
| 2014 | $884 | $52,657 | $0 | $0 |
Property History
| Date | Event | Price | List to Sale | Price per Sq Ft |
|---|---|---|---|---|
| 02/01/2026 02/01/26 | Pending | -- | -- | -- |
| 01/03/2026 01/03/26 | Price Changed | $584,000 | -1.0% | $285 / Sq Ft |
| 11/20/2025 11/20/25 | Price Changed | $589,900 | -0.8% | $288 / Sq Ft |
| 11/02/2025 11/02/25 | Price Changed | $594,900 | -0.8% | $290 / Sq Ft |
| 07/21/2025 07/21/25 | For Sale | $599,900 | -- | $293 / Sq Ft |
Purchase History
| Date | Type | Sale Price | Title Company |
|---|---|---|---|
| Warranty Deed | -- | -- | |
| Warranty Deed | $75,000 | Taylor Law Firm Pa | |
| Warranty Deed | $75,000 | None Available |
Mortgage History
| Date | Status | Loan Amount | Loan Type |
|---|---|---|---|
| Previous Owner | $60,000 | Future Advance Clause Open End Mortgage |
Source: realMLS (Northeast Florida Multiple Listing Service)
MLS Number: 2099730
APN: 00940-A-07004
- 9260 SW County Road 18
- 9835 SW 80th Place
- TBD SW Cr 227
- 11289 SW 85th Ave
- 9627 Us Highway 301
- 20220 NE 118th Terrace
- 12046 U S 301
- 12855 SW 76th Place
- 11782 SW 59th Ave
- 8159 SW 129th St
- 12171 U S 301
- LOT 11 SW County Road 225
- LOT 1 SW County Road 225
- LOT 14 SW County Road 225
- LOT 12 SW County Road 225
- LOT 2 SW County Road 225
- LOT 6 SW County Road 225
- LOT 5 SW County Road 225
- LOT 7 SW County Road 225
- LOT 8 SW County Road 225
Ask me questions while you tour the home.
