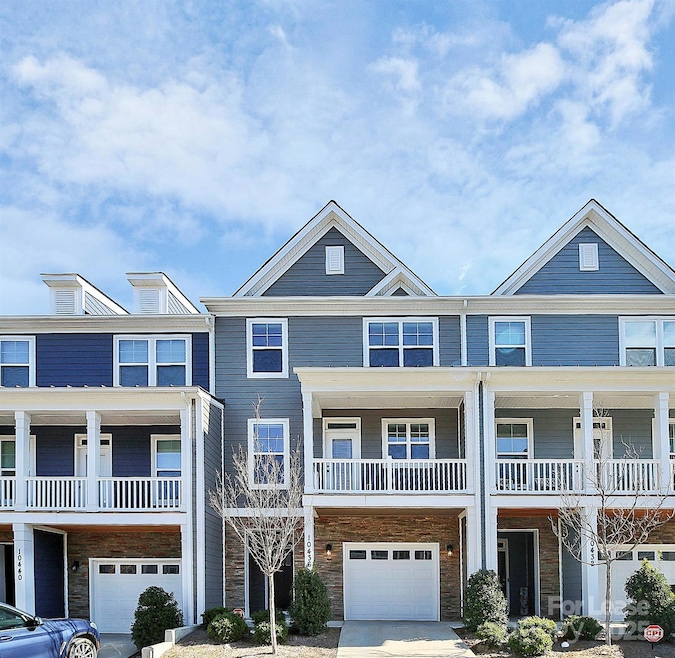10436 Glenmere Creek Cir Charlotte, NC 28262
Mallard Creek-Withrow Downs NeighborhoodHighlights
- Deck
- Balcony
- Walk-In Closet
- Covered Patio or Porch
- 1 Car Attached Garage
- Home Security System
About This Home
Wonderful, 3-story 4 bedrooms, 3.5 bath townhome is available for rent. PLENTY OF ROOM! This home features a spacious bedroom and full bath on the main floor; beautiful and durable Enhanced Vinyl Plank flooring covering the main living areas; living room with accented wall and ceiling fan; two decks for entertaining and relaxation; single car garage with driveway for a second car; spacious primary bedroom with tray ceiling; laundry room with washer/dryer included. Primary bath has a roomy, tiled walk-in shower with bench seat; and a double vanity. The kitchen features white cabinets with crown molding, granite counters, a white ceramic tile backsplash in a brick pattern, kitchen island, walk in pantry and stainless appliances (including a 5-burner gas range). Pets are conditional. Resident liability insurance is required.
Listing Agent
PMI of Charlotte Brokerage Email: chines@pmicharlotte.com License #293753 Listed on: 08/22/2025
Townhouse Details
Home Type
- Townhome
Est. Annual Taxes
- $3,496
Year Built
- Built in 2021
Parking
- 1 Car Attached Garage
- Driveway
- 1 Open Parking Space
Home Design
- Entry on the 3rd floor
- Slab Foundation
Interior Spaces
- 3-Story Property
- Ceiling Fan
- Home Security System
Kitchen
- Gas Oven
- Self-Cleaning Oven
- Gas Range
- Microwave
- Plumbed For Ice Maker
- Dishwasher
- Kitchen Island
- Disposal
Flooring
- Tile
- Vinyl
Bedrooms and Bathrooms
- 4 Bedrooms | 1 Main Level Bedroom
- Walk-In Closet
Outdoor Features
- Balcony
- Deck
- Covered Patio or Porch
Utilities
- Forced Air Heating and Cooling System
- Heating System Uses Natural Gas
- Electric Water Heater
Listing and Financial Details
- Security Deposit $2,650
- Property Available on 8/22/25
- Tenant pays for all except water
- 12-Month Minimum Lease Term
- Assessor Parcel Number 029-017-59
Community Details
Overview
- Glenmere Subdivision
Pet Policy
- Pet Deposit $450
Map
Source: Canopy MLS (Canopy Realtor® Association)
MLS Number: 4295147
APN: 029-017-59
- 2314 Creekmere Ln
- 9458 Senator Royall Dr
- 9466 Senator Royall Dr
- 9440 Senator Royall Dr
- 9452 Senator Royall Dr
- 9448 Senator Royall Dr
- 3132 Stelfox St
- 9444 Senator Royall Dr
- Vail II Plan at Senata at Research Park
- Breckenridge II Plan at Senata at Research Park
- 3124 Stelfox St
- 3118 Stelfox St
- 3114 Stelfox St
- 3110 Stelfox St
- 3106 Stelfox St
- 10179 Claybrooke Dr
- 5047 Westmead Ln
- 2109 Bayou Trace Dr Unit Lot 11
- 5004 Rill Ct Unit 37
- 2107 W Mallard Creek Church Rd
- 10436 Glenmere Crk Cir
- 10252 Glenmere Creek Cir
- 5033 Westmead Ln
- 3214 Stelfox St
- 5041 Westmead Ln
- 9224 Graham Ridge Dr
- 5019 Westmead Ln
- 5015 Westmead Ln
- 5011 Westmead Ln
- 5016 Rill Ct
- 9235 Senator Royall Dr
- 2016 Arbor Vista Dr
- 10824 Fountaingrove Dr
- 2111 Arbor Vista Dr
- 9132 Senator Royall Dr Unit B1
- 9132 Senator Royall Dr Unit S4
- 9132 Senator Royall Dr Unit A1
- 9132 Senator Royall Dr
- 10901 Claude Freeman Dr
- 1454 Galloway Rd







