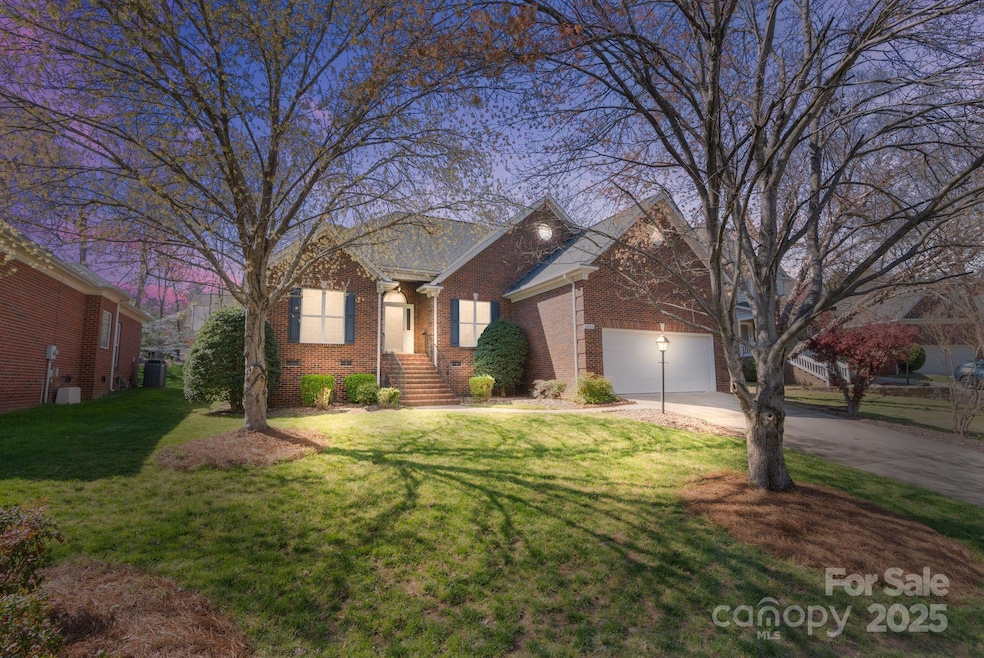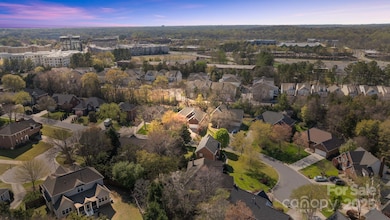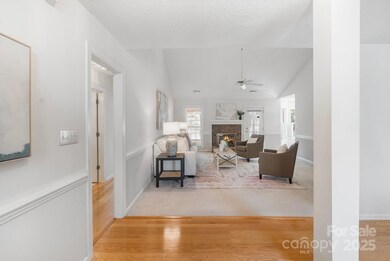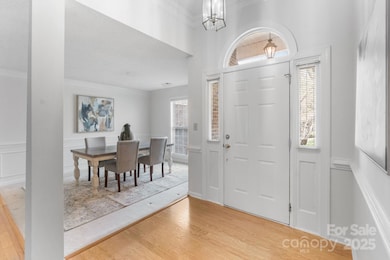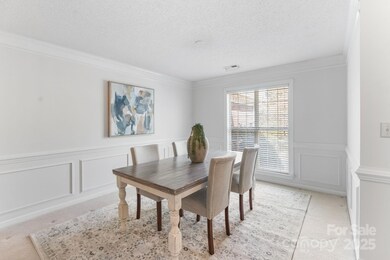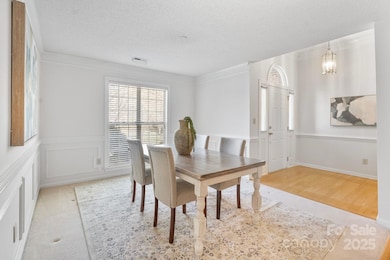
10436 Misty Ridge Ln Charlotte, NC 28277
Whiteoak NeighborhoodHighlights
- Private Lot
- Ranch Style House
- Fireplace
- South Charlotte Middle Rated A-
- Wood Flooring
- Enclosed Glass Porch
About This Home
As of April 2025Welcome to this beautifully maintained all-brick ranch nestled in a prime Ballantyne location! Boasting 3 bedrooms and 2 full baths, this one-owner home offers the perfect canvas for your personal touches. The spacious, light-filled living room features vaulted ceilings and a cozy fireplace, seamlessly connecting to a formal dining room and a charming breakfast nook. The kitchen is warm and functional, with ample cabinetry and a classic layout. Enjoy the generously sized primary suite with tray ceilings and an abundance of natural light. A sunroom at the rear of the home offers the perfect spot to savor your morning coffee or simply soak in some vitamin D. Step outside to a private, low-maintenance backyard retreat with a large brick patio—ideal for relaxing or entertaining. Homes in this area don’t last long, and this gem has the bones, location, and potential to become your forever home.
Last Agent to Sell the Property
Ivester Jackson Distinctive Properties Brokerage Email: mikefeehley@ivesterjackson.com License #245883 Listed on: 03/28/2025
Last Buyer's Agent
Berkshire Hathaway HomeServices Carolinas Realty License #330606

Home Details
Home Type
- Single Family
Est. Annual Taxes
- $3,889
Year Built
- Built in 1995
Lot Details
- Private Lot
- Property is zoned N1-A
Parking
- 2 Car Attached Garage
- Driveway
Home Design
- Ranch Style House
- Four Sided Brick Exterior Elevation
Interior Spaces
- Fireplace
- Entrance Foyer
- Wood Flooring
- Crawl Space
- Pull Down Stairs to Attic
- Laundry Room
Kitchen
- Electric Oven
- Electric Range
- Microwave
- Dishwasher
Bedrooms and Bathrooms
- 3 Main Level Bedrooms
- 2 Full Bathrooms
- Garden Bath
Outdoor Features
- Patio
- Enclosed Glass Porch
Schools
- Endhaven Elementary School
- South Charlotte Middle School
- Ballantyne Ridge High School
Utilities
- Forced Air Heating and Cooling System
Community Details
- Endhaven Subdivision
Listing and Financial Details
- Assessor Parcel Number 223-242-08
Ownership History
Purchase Details
Home Financials for this Owner
Home Financials are based on the most recent Mortgage that was taken out on this home.Purchase Details
Similar Homes in Charlotte, NC
Home Values in the Area
Average Home Value in this Area
Purchase History
| Date | Type | Sale Price | Title Company |
|---|---|---|---|
| Warranty Deed | $575,000 | Harbor City Title | |
| Deed | $162,000 | -- |
Mortgage History
| Date | Status | Loan Amount | Loan Type |
|---|---|---|---|
| Previous Owner | $87,000 | Stand Alone Refi Refinance Of Original Loan | |
| Previous Owner | $80,000 | Unknown |
Property History
| Date | Event | Price | Change | Sq Ft Price |
|---|---|---|---|---|
| 04/23/2025 04/23/25 | Sold | $575,000 | -4.2% | $322 / Sq Ft |
| 03/30/2025 03/30/25 | Pending | -- | -- | -- |
| 03/28/2025 03/28/25 | For Sale | $600,000 | -- | $336 / Sq Ft |
Tax History Compared to Growth
Tax History
| Year | Tax Paid | Tax Assessment Tax Assessment Total Assessment is a certain percentage of the fair market value that is determined by local assessors to be the total taxable value of land and additions on the property. | Land | Improvement |
|---|---|---|---|---|
| 2023 | $3,889 | $493,300 | $130,000 | $363,300 |
| 2022 | $3,105 | $308,700 | $85,000 | $223,700 |
| 2021 | $3,093 | $308,700 | $85,000 | $223,700 |
| 2020 | $3,086 | $308,700 | $85,000 | $223,700 |
| 2019 | $3,071 | $308,700 | $85,000 | $223,700 |
| 2018 | $3,066 | $228,100 | $66,500 | $161,600 |
| 2017 | $3,016 | $228,100 | $66,500 | $161,600 |
| 2016 | $3,006 | $228,100 | $66,500 | $161,600 |
| 2015 | $2,995 | $228,100 | $66,500 | $161,600 |
| 2014 | $2,975 | $226,800 | $66,500 | $160,300 |
Agents Affiliated with this Home
-

Seller's Agent in 2025
Mike Feehley
Ivester Jackson Distinctive Properties
(704) 799-5233
1 in this area
88 Total Sales
-

Buyer's Agent in 2025
Lori Guggenbiller
Berkshire Hathaway HomeServices Carolinas Realty
(704) 806-6943
1 in this area
23 Total Sales
Map
Source: Canopy MLS (Canopy Realtor® Association)
MLS Number: 4240345
APN: 223-242-08
- 6311 Red Maple Dr
- 6533 Red Maple Dr
- 10918 Megwood Dr
- 10720 Back Ridge Rd
- 10525 Newberry Park Ln
- 6106 Hickory Forest Dr
- 10607 Newberry Park Ln
- 3008 Endhaven Terraces Ln Unit 13
- 3016 Endhaven Terraces Ln Unit 11
- 3020 Endhaven Terraces Ln Unit 10
- 3100 Endhaven Terraces Ln Unit 9
- 3104 Endhaven Terraces Ln Unit 8
- 3108 Endhaven Terraces Ln Unit 7
- 3112 Endhaven Terraces Ln Unit 6
- 5051 Elm View Dr Unit 26
- 5055 Elm View Dr Unit 25
- 5052 Elm View Dr Unit 16
- 5437 Old Course Dr
- 7317 Red Branch Ln
- 4022 Hickory Springs Ln Unit 45
