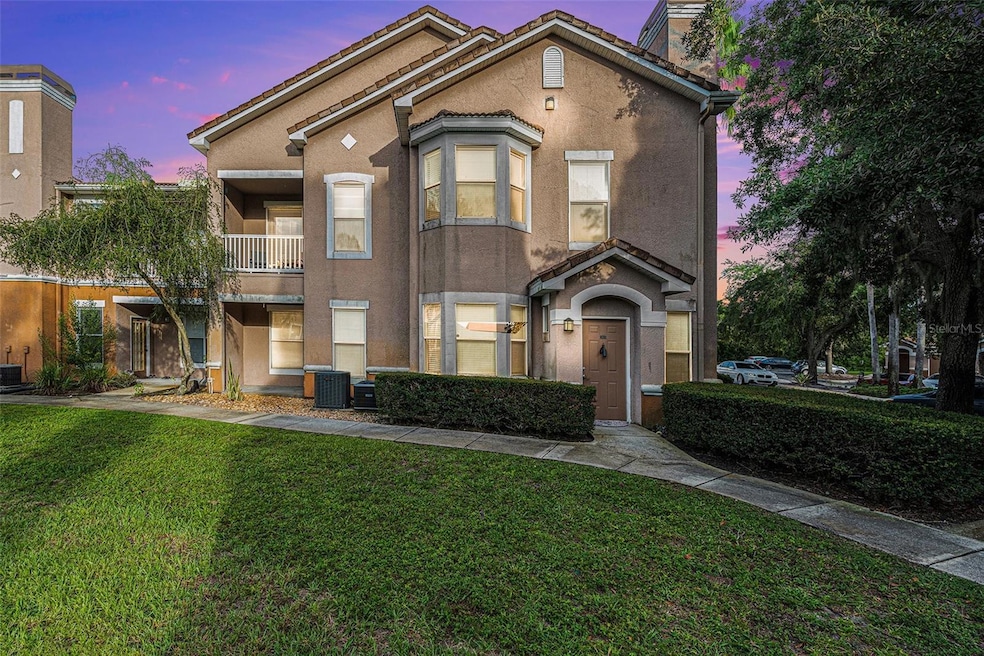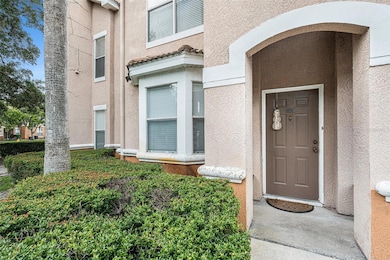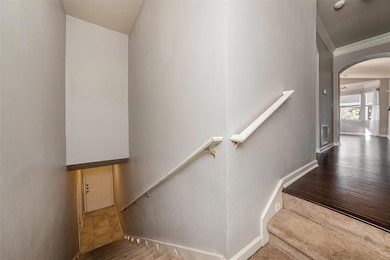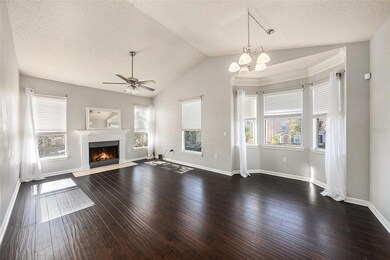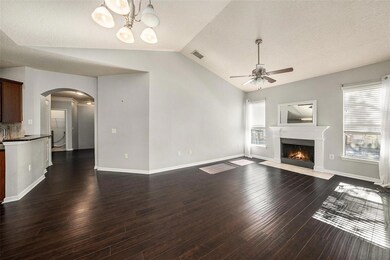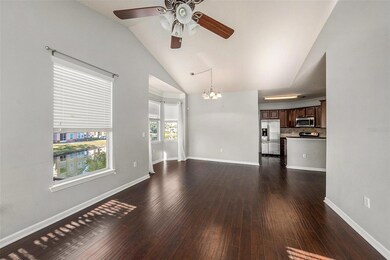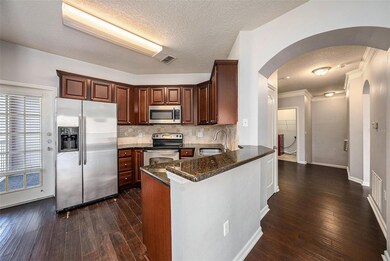10436 Villa View Cir Tampa, FL 33647
Heritage Isles NeighborhoodHighlights
- Access To Pond
- Fitness Center
- Gated Community
- Heritage Elementary School Rated A-
- In Ground Pool
- Pond View
About This Home
This corner unit with a 2-car garage includes 3 spacious bedrooms and 2 full bathrooms. The unit features an open floor plan with a large kitchen with granite countertops that has a breakfast bar overlooking the living room, perfect for entertaining. The master suite offers a walk-in closet and an ensuite bathroom with granite sink. Residents enjoy a resort-style pool and fitness center. Conveniently located near USF, shopping and dining, with easy access to the New Tampa area and within minutes from I-75. Property is available for both Sale & Lease.
Listing Agent
ENGEL & VOLKERS TAMPA DOWNTOWN Brokerage Phone: 727-278-9558 License #3543074 Listed on: 11/21/2025

Condo Details
Home Type
- Condominium
Est. Annual Taxes
- $3,593
Year Built
- Built in 2001
Lot Details
- End Unit
- Southwest Facing Home
Parking
- 2 Car Attached Garage
Home Design
- Entry on the 2nd floor
Interior Spaces
- 1,476 Sq Ft Home
- 2-Story Property
- Open Floorplan
- Ceiling Fan
- Blinds
- Living Room with Fireplace
- Combination Dining and Living Room
- Pond Views
Kitchen
- Breakfast Bar
- Range
- Microwave
- Dishwasher
- Solid Surface Countertops
Flooring
- Wood
- Carpet
Bedrooms and Bathrooms
- 3 Bedrooms
- En-Suite Bathroom
- Walk-In Closet
- 2 Full Bathrooms
Laundry
- Laundry Room
- Laundry on upper level
- Dryer
- Washer
Outdoor Features
- In Ground Pool
- Access To Pond
- Balcony
Schools
- Heritage Elementary School
- Benito Middle School
- Wharton High School
Utilities
- Central Heating and Cooling System
- Thermostat
- Cable TV Available
Listing and Financial Details
- Residential Lease
- Security Deposit $2,200
- Property Available on 11/21/25
- The owner pays for trash collection, water
- 12-Month Minimum Lease Term
- $100 Application Fee
- 1 to 2-Year Minimum Lease Term
- Assessor Parcel Number A-09-27-20-84V-000000-10436.0
Community Details
Overview
- Property has a Home Owners Association
- Jim Smith Association, Phone Number (813) 994-2006
- The Villas Condo Subdivision
Recreation
- Fitness Center
- Community Pool
Pet Policy
- Pets Allowed
- Pets up to 40 lbs
- 0 Pets Allowed
- $300 Pet Fee
Security
- Gated Community
Map
Source: Stellar MLS
MLS Number: TB8450537
APN: A-09-27-20-84V-000000-10436.0
- 10428 Villa View Cir
- 10416 Villa View Cir
- 10473 Villa View Cir
- 17952 Villa Creek Dr Unit 17952
- 17978 Villa Creek Dr
- 18022 Villa Creek Dr
- 18128 Villa Creek Dr Unit 18128
- 10505 Villa View Cir
- 10468 Blackmore Dr
- 10409 Villa View Cir
- 10407 Villa View Cir
- 10405 Villa View Cir Unit 10405
- 10438 Blackmore Dr
- 18120 Sandy Pointe Dr
- CANAL POINTE Canal Pointe St Unit 18164
- 18122 Sugar Brooke Dr
- 18240 Collridge Dr
- 18164 Canal Pointe St
- 10517 Palm Cove Ave
- 10206 Shadow Branch Dr
- 17920 Villa Creek Dr Unit 17920
- 17952 Villa Creek Dr
- 17983 Villa Creek Dr
- 18023 Villa Creek Dr
- 18108 Villa Creek Dr
- 18108 Villa Creek Dr Unit 1
- 10517 Villa View Cir
- 10467 Blackmore Dr
- 10459 Blackmore Dr
- 18137 Lembrecht Way
- 18133 Lembrecht Way
- 10452 Blackmore Dr
- 18131 Birdwater Dr
- 18111 Lembrecht Way
- 18126 Birdwater Dr
- 18110 Lembrecht Way
- 18210 Collridge Dr
- 18108 Sugar Brooke Dr
- 10328 Venitia Real Ave
- 18209 Portside St
