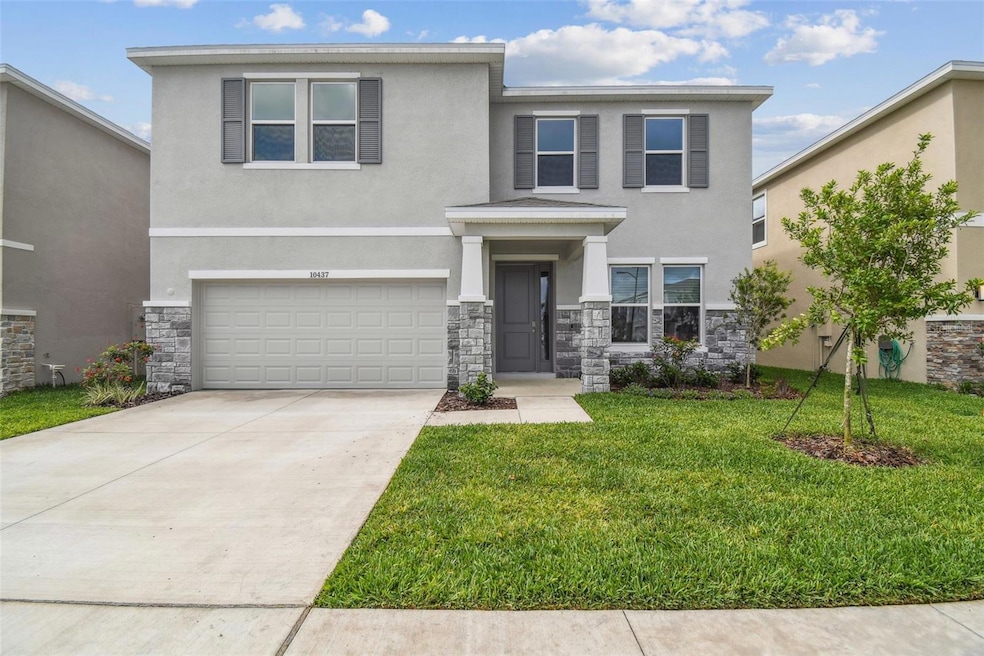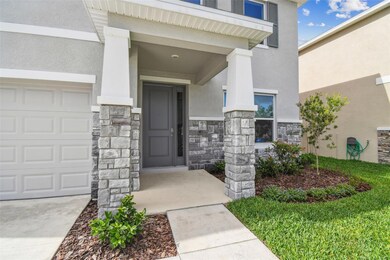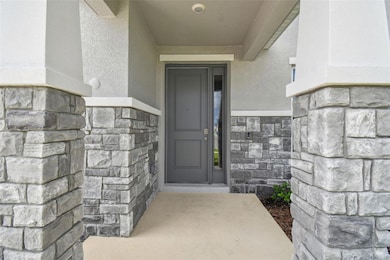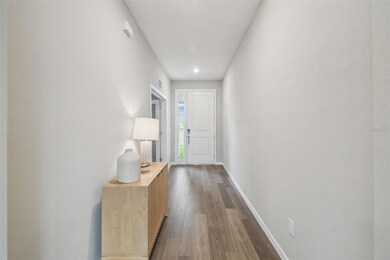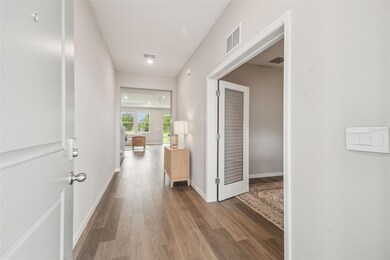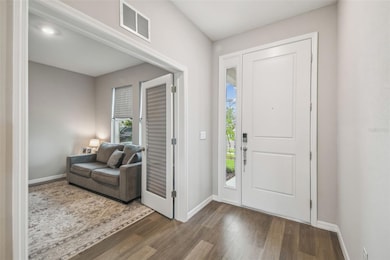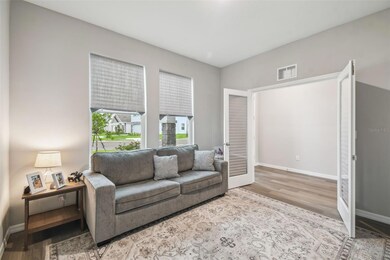10437 Farm Hill Ave Land O' Lakes, FL 34638
Highlights
- Open Floorplan
- 2 Car Attached Garage
- Ceramic Tile Flooring
- Great Room
- Laundry Room
- Central Heating and Cooling System
About This Home
Be one the first to live in this stunning brand-new construction home, located in a vibrant and thoughtfully planned community designed for modern living and active lifestyles. This spacious, beautifully built home offers all the comforts of new construction with high-end finishes, energy-efficient features, and open-concept design.Set in a community that’s soon to feature a crystal-clear lagoon for swimming and recreation, you’ll also enjoy scenic walking trails, tennis and pickleball courts, and a charming local cafe perfect for morning coffee or casual meals. For those who appreciate wellness and farm-to-table living, a community farm offering fresh local produce is just steps away.Families will love the convenient access to education, with a STEM-focused school and a top-rated charter school within the neighborhood, making this home ideal for those seeking both luxury and practicality.Whether you're relaxing at home or exploring the neighborhood, this rental offers an exceptional lifestyle in one of the area's most exciting new developments.
Key Features:
Brand-new construction
Modern kitchen with high-end appliances
Open floor plan and spacious bedrooms
Access to upcoming lagoon and resort-style amenities
Walking trails, tennis & pickleball courts
On-site cafe and farm
STEM and charter schools in the community
Don’t miss this opportunity to be among the first residents in a truly unique and thriving community
Listing Agent
FUTURE HOME REALTY INC Brokerage Phone: 813-855-4982 License #3435972 Listed on: 05/21/2025

Home Details
Home Type
- Single Family
Est. Annual Taxes
- $3,739
Year Built
- Built in 2025
Lot Details
- 6,000 Sq Ft Lot
- Northwest Facing Home
- Irrigation Equipment
Parking
- 2 Car Attached Garage
Home Design
- Bi-Level Home
Interior Spaces
- 3,313 Sq Ft Home
- Open Floorplan
- Great Room
- Dining Room
Kitchen
- Range
- Microwave
- Dishwasher
Flooring
- Carpet
- Ceramic Tile
- Luxury Vinyl Tile
Bedrooms and Bathrooms
- 4 Bedrooms
- 3 Full Bathrooms
Laundry
- Laundry Room
- Dryer
- Washer
Schools
- Mary Giella Elementary School
- Hudson Middle School
- Hudson High School
Utilities
- Central Heating and Cooling System
- Underground Utilities
Listing and Financial Details
- Residential Lease
- Property Available on 7/1/25
- The owner pays for internet
- $100 Application Fee
- 7-Month Minimum Lease Term
- Assessor Parcel Number 17-25-18-0200-00000-1120
Community Details
Overview
- Property has a Home Owners Association
- Breeze Home Association
- Angeline Subdivision
Pet Policy
- Pets Allowed
Map
Source: Stellar MLS
MLS Number: TB8388639
APN: 17-25-18-0200-00000-1120
- 10551 Gentle Rain Dr
- 10559 Gentle Rain Dr
- 10433 Gentle Rain Dr
- 10343 Gentle Rain Dr
- 10319 Gentle Rain Dr
- 10653 Dusty Boot Rd
- 10334 Gentle Rain Dr
- 10267 Gentle Rain Dr
- 10724 Gentle Rain Dr
- 10740 Gentle Rain Dr
- 10274 Gentle Rain Dr
- 10077 Gentle Rain Dr
- Napa Plan at Sawgrass Ridge - Angeline - The Villas
- Del Mar Plan at Sawgrass Ridge - Angeline - The Villas
- Malibu Plan at Sawgrass Ridge - Angeline - The Villas
- Atlanta Plan at Oak Glade at Angeline - The Manors
- Boston Plan at Oak Glade at Angeline - The Manors
- Annapolis Plan at Oak Glade at Angeline - The Manors
- Concord Plan at Oak Glade at Angeline - The Manors
- Richmond Plan at Oak Glade at Angeline - The Estates
- 10574 Dusty Boot Rd
- 10574 Farm Hl Ave
- 10588 Farm Hill Ave
- 17606 Happytrails St
- 10934 Wishing Cloud Rd
- 10989 Wishing Cloud Rd
- 10928 Osprey Glade Terrace
- 11115 Wishing Cloud Rd
- 17238 Tortoise Crown Blvd
- 18523 Hunters Meadow Walk
- 11406 Velvet Apricot Dr
- 11412 Velvet Apricot Dr
- 17752 Nectar Flume Dr
- 18405 Kentisbury Ct
- 16715 Shell Bay Dr
- 18411 Dajana Ave
- 10017 Coldwater Loop
- 11087 Wishing Cloud Rd
- 17570 Shirewood Way
- 18872 Grand Oak Blvd
