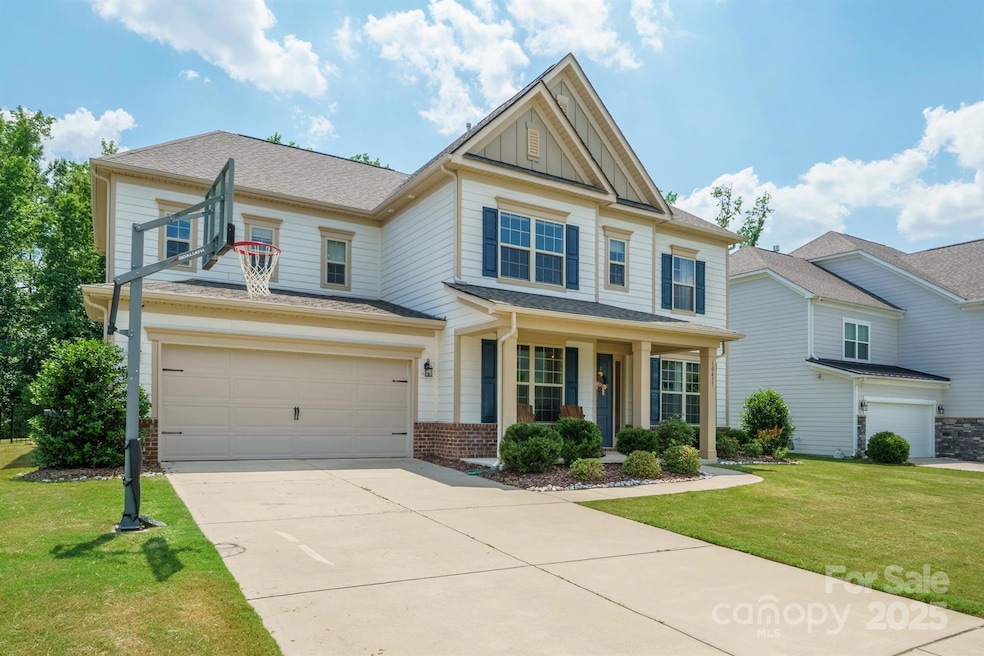
10437 Paper Birch Dr Charlotte, NC 28215
Bradfield Farms NeighborhoodHighlights
- Community Cabanas
- Private Lot
- 2 Car Attached Garage
- Open Floorplan
- Covered Patio or Porch
- Walk-In Closet
About This Home
As of July 2025Fabulous HARRISBURG location with highly sought after schools! This 4 bedroom, 4.5 bathroom beauty has all the bells and whistles. Includes THREE en-suites featuring full bathrooms and walk-in closets - primary, princess, and guest suite. Guest suite is on main level. Located on a PRIVATE lot with extended patio and covered porch. CHEFS kitchen with large center island, 5 burner GAS cook top, whole house water FILTRATION system. VINYL plank floors in living areas on main, stairs and upstairs hallway, FENCED backyard backs up to tree save area. Large BONUS room or 5th bedroom option. Spacious Primary Bedroom and closet. Primary Bathroom has full tiled walk in shower with seating bench and soaking tub. Transferrable Termite Bond. 2 HVAC systems. Beautifully maintained and paint touch ups. WELCOME HOME!
Last Agent to Sell the Property
RE/MAX Executive Brokerage Email: jackie@recharlotte.com License #248819 Listed on: 06/27/2025

Home Details
Home Type
- Single Family
Year Built
- Built in 2019
Lot Details
- Lot Dimensions are 75x194x97x194
- Back Yard Fenced
- Private Lot
- Property is zoned RH
HOA Fees
- $71 Monthly HOA Fees
Parking
- 2 Car Attached Garage
- Front Facing Garage
- Garage Door Opener
- 2 Open Parking Spaces
Home Design
- Slab Foundation
Interior Spaces
- 2-Story Property
- Open Floorplan
- Sound System
- Insulated Windows
- French Doors
- Family Room with Fireplace
- Pull Down Stairs to Attic
- Home Security System
- Electric Dryer Hookup
Kitchen
- Built-In Oven
- Electric Oven
- Gas Cooktop
- Microwave
- Plumbed For Ice Maker
- Dishwasher
- Kitchen Island
- Disposal
Flooring
- Tile
- Vinyl
Bedrooms and Bathrooms
- Walk-In Closet
- Garden Bath
Outdoor Features
- Covered Patio or Porch
Schools
- Hickory Ridge Elementary And Middle School
- Hickory Ridge High School
Utilities
- Central Air
- Air Filtration System
- Heating System Uses Natural Gas
- Electric Water Heater
- Cable TV Available
Listing and Financial Details
- Assessor Parcel Number 5505-47-6333-0000
Community Details
Overview
- Cams Association, Phone Number (704) 565-5009
- Holcomb Woods Subdivision
- Mandatory home owners association
Recreation
- Community Cabanas
- Community Pool
Similar Homes in Charlotte, NC
Home Values in the Area
Average Home Value in this Area
Property History
| Date | Event | Price | Change | Sq Ft Price |
|---|---|---|---|---|
| 07/31/2025 07/31/25 | Sold | $650,000 | -3.0% | $191 / Sq Ft |
| 06/27/2025 06/27/25 | For Sale | $670,000 | -- | $197 / Sq Ft |
Tax History Compared to Growth
Agents Affiliated with this Home
-

Seller's Agent in 2025
Jackie Stutts
RE/MAX Executives Charlotte, NC
(704) 517-2494
1 in this area
129 Total Sales
-

Seller Co-Listing Agent in 2025
Betsy Mayer
RE/MAX Executives Charlotte, NC
(704) 840-7948
1 in this area
101 Total Sales
-
M
Buyer's Agent in 2025
Madhu Narla
Tech Realty LLC
(704) 534-4554
2 in this area
62 Total Sales
Map
Source: Canopy MLS (Canopy Realtor® Association)
MLS Number: 4273974
APN: 5505 47 6333
- 2009 Amos Oaks Ln
- 4008 Tulocay Ln
- 8004 Stevie Oaks Ln
- 8005 Stevie Oaks Ln
- 9664 Littleleaf Dr Unit 19664
- 9562 Littleleaf Dr Unit 49562
- 8226 Gabon Ct
- 8223 Gabon Ct
- 13913 Pinyon Pine Ln
- 7315 Fig Ln
- 7311 Fig Ln
- 8321 Starnes Randall Rd
- 8313 Carob Tree Ln
- 13514 Tartarian Ct
- 7702 Brisbane Ct
- The Suwanee Plan at Ember Glen
- The Pierce Plan at Ember Glen
- 8259 Carob Tree Ln
- 8229 Carob Tree Ln
- 14010 Pinyon Pine Ln






