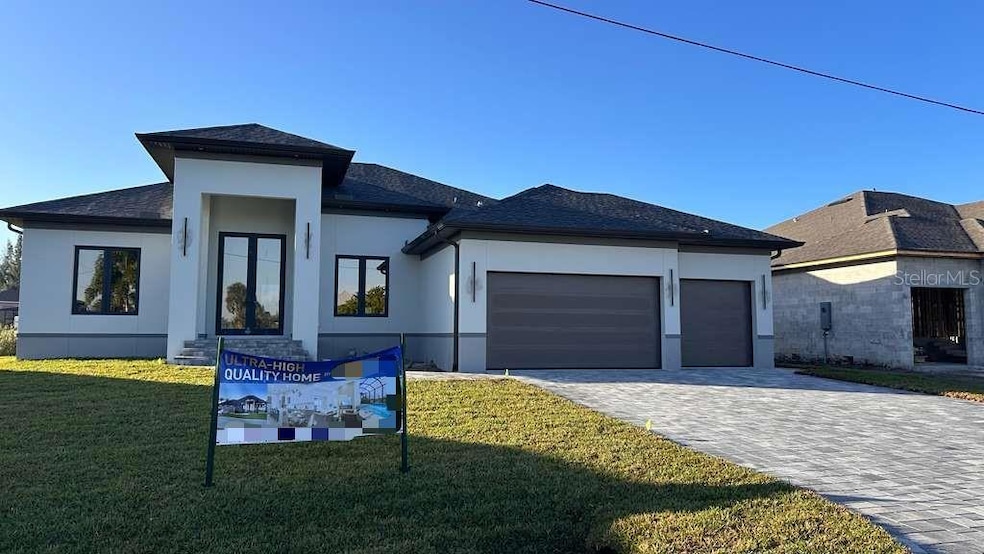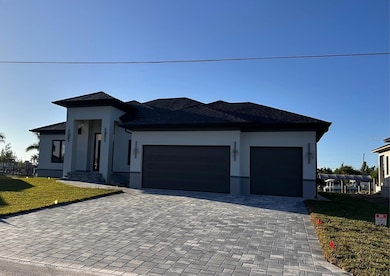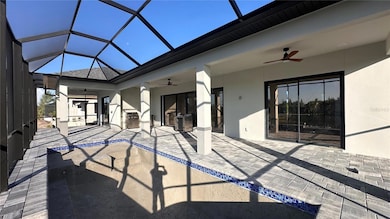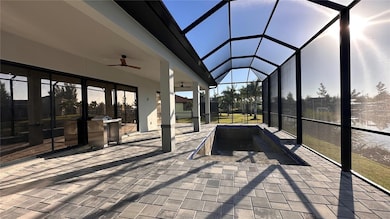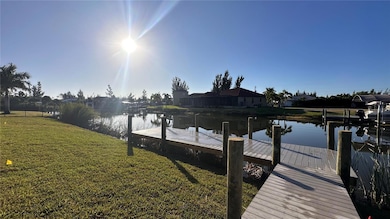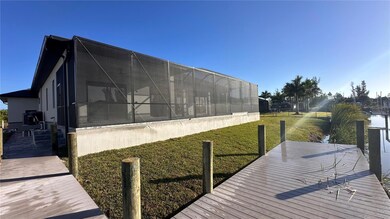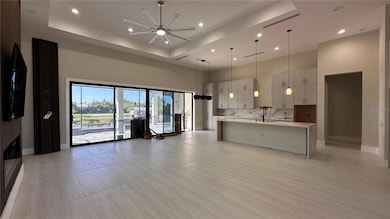10438 Atenia St Port Charlotte, FL 33981
Gulf Cove NeighborhoodEstimated payment $5,963/month
Highlights
- Water access To Gulf or Ocean
- New Construction
- Open Floorplan
- Screened Pool
- Custom Home
- Canal View
About This Home
Luxury and modern Brand new house. The house has 14ft ceilings in the living room/kitchen/foyer. It is a 2250 sqft under A/C house with three full-size bedrooms and a large size office room(could be 4th separate bedroom)The entire house has a mat porcelain flor which makes the house very bright. Each bedroom has its bathroom. Custom made closets at each bedroom and organized walking closet at master bedroom. The layout of the house is made with all important details and use of open spaces. The total house size is 3670 sqft with a three-car garage. All windows at bedrooms/office are casements, which give the best unobstructed view and convenience of use. The custom kitchen is made from high quality plywood with slim shaker doors ,double height cabinets and quartz countertops with waterfall and quartz backsplash at entire kitchen.All kitchen appliances. wahser, dryer are LG. The house has 14ft ceilings in the living room/kitchen/foyer. The house has a full-size 3 bedrooms with 3 full bathrooms(each bedroom has its bath) + office room (possible to convert to 4th bdr) plus 1/2 bath + 3 car garage. The total house gross size is 3670 sqft. The living area is 2257 sqft. The house has a deep heated pool with a screened patio.The house has a 5ft deep heated pool with a Sun Deck and Waterfall. istant windows,and all doors. Hurrican-proof garage doors. Tankless water heater.Electrical car charger. Pool water heater. The house is built on a steam wall with high elevation by all new city codes. Stainless steel THOR custom summer kitchen with grill, sink and fridge, outdoor shower at the pool deck and RV/Boat outlet connections. Cameras monitoring system for perimeter of the house/ The house is for boat lovers and has direct ocean access with NO bridges. No height limit for a boat . A promising area that is developing very quickly, which contributes to rising real estate prices. Direct access to the canal provides excellent fishing or boating opportunities. Within a fifteen-minute drive of South Gulf Bay, you'll find six Gulf Coast beaches in Manasota Key and Boca Grande; five golf courses; as well as excellent shopping and dining options. Coral Creek Airport 7 min (3.6 miles) Charlotte Harbor Boat Storage 4 min (1.9 miles) Publix Super Market at Gulf Cove 10 min (6.3 miles) Vineland Elementary School 14 min (7.0 miles)L.A. Ainger Middle School 15 min (7.7 miles) Genesis Christian Academy 14 min (8.7 miles) Lemon Bay High School 22 min (11.6 miles) Sunseeker Resort Charlotte Harbor 35 min (21.3 miles)
Listing Agent
GELFAND REALTY, INC. Brokerage Phone: 305-922-1287 License #3273270 Listed on: 11/08/2025
Home Details
Home Type
- Single Family
Est. Annual Taxes
- $1,978
Year Built
- Built in 2025 | New Construction
Lot Details
- 9,999 Sq Ft Lot
- Property fronts a saltwater canal
- Southeast Facing Home
- Irrigation Equipment
- Landscaped with Trees
- Garden
- Property is zoned RSF3.5
Parking
- 3 Car Attached Garage
- 3 Carport Spaces
- Garage Door Opener
- Driveway
- Golf Cart Garage
Property Views
- Canal
- Pool
Home Design
- Custom Home
- Ranch Style House
- Elevated Home
- Entry on the 1st floor
- Block Foundation
- Slab Foundation
- Stem Wall Foundation
- Shingle Roof
- Concrete Siding
- Block Exterior
- Stucco
Interior Spaces
- 2,257 Sq Ft Home
- Open Floorplan
- High Ceiling
- Ceiling Fan
- Decorative Fireplace
- Awning
- Window Treatments
- Living Room with Fireplace
- Combination Dining and Living Room
- Den
- Tile Flooring
Kitchen
- Eat-In Kitchen
- Built-In Oven
- Cooktop with Range Hood
- Recirculated Exhaust Fan
- Microwave
- Dishwasher
- Wine Refrigerator
- Cooking Island
- Granite Countertops
- Disposal
Bedrooms and Bathrooms
- 4 Bedrooms
- Split Bedroom Floorplan
- Walk-In Closet
- Whirlpool Bathtub
Laundry
- Laundry Room
- Dryer
- Washer
Home Security
- Closed Circuit Camera
- Storm Windows
- Fire and Smoke Detector
Pool
- Screened Pool
- Heated In Ground Pool
- Gunite Pool
- Fence Around Pool
- Pool Deck
- Outdoor Shower
- Pool Alarm
- Pool Lighting
Outdoor Features
- Water access To Gulf or Ocean
- Access To Intracoastal Waterway
- Access To Marina
- No Fixed Bridges
- Access to Saltwater Canal
- Dock made with Composite Material
- Covered Patio or Porch
- Outdoor Kitchen
- Outdoor Grill
Utilities
- Central Heating and Cooling System
- Vented Exhaust Fan
- Tankless Water Heater
- Fiber Optics Available
- Cable TV Available
Community Details
- Property has a Home Owners Association
- South Gulf Cove Community
- Port Charlotte K Sec 87 Subdivision
Listing and Financial Details
- Home warranty included in the sale of the property
- Visit Down Payment Resource Website
- Legal Lot and Block 6 / 4655
- Assessor Parcel Number 412128477007
Map
Home Values in the Area
Average Home Value in this Area
Tax History
| Year | Tax Paid | Tax Assessment Tax Assessment Total Assessment is a certain percentage of the fair market value that is determined by local assessors to be the total taxable value of land and additions on the property. | Land | Improvement |
|---|---|---|---|---|
| 2024 | $1,943 | $118,150 | $118,150 | -- |
| 2023 | $1,943 | $118,150 | $118,150 | $0 |
| 2022 | $1,796 | $118,150 | $118,150 | $0 |
| 2021 | $1,582 | $78,200 | $78,200 | $0 |
| 2020 | $1,478 | $76,500 | $76,500 | $0 |
| 2019 | $1,429 | $76,500 | $76,500 | $0 |
| 2018 | $1,336 | $76,500 | $76,500 | $0 |
| 2017 | $1,426 | $95,200 | $95,200 | $0 |
| 2016 | $1,410 | $46,113 | $0 | $0 |
| 2015 | $1,251 | $41,921 | $0 | $0 |
| 2014 | $1,120 | $38,110 | $0 | $0 |
Property History
| Date | Event | Price | List to Sale | Price per Sq Ft |
|---|---|---|---|---|
| 11/08/2025 11/08/25 | For Sale | $1,100,000 | -- | $487 / Sq Ft |
Purchase History
| Date | Type | Sale Price | Title Company |
|---|---|---|---|
| Warranty Deed | $130,000 | Southeastern Title Company Llc |
Source: Stellar MLS
MLS Number: A4671439
APN: 412128477007
- 10454 Atenia St
- 10421 Atenia St
- 10413 Atenia St
- 10610 Riverside Rd
- 10486 Poughkeepsie Cir
- 10495 Atenia St
- 10611 Riverside Rd
- 10522 Riverside Rd
- 10580 Poughkeepsie Cir
- 10443 Riverside Rd
- 10365 Atenia St
- 10462 Poughkeepsie Cir
- 10453 Poughkeepsie Cir
- 10628 Poughkeepsie Cir
- 10471 Poughkeepsie Cir
- 10378 Sunday Dr
- 10426 Riverside Rd
- 10476 Atenia St
- 15017 Lyneburg Ave
- 10401 Sunday Dr
- 15245 Brainbridge Cir
- 15261 Brainbridge Cir
- 15061 Brainbridge Cir
- 15117 Lyneburg Ave
- 15140 Lyneburg Ave
- 15144 Lakeland Cir
- 14462 Fort Worth Cir
- 14207 Fort Worth Cir
- 10654 Washington Rd
- 15633 Lakeland Cir
- 15624 Hennipen Cir
- 10264 Winnipeg St
- 15833 Aldama Cir
- 15696 Hennipen Cir
- 15419 Appleton Blvd
- 13438 Mcintosh Ave
- 13453 Kitchener Ave
- 9501 Little Rock St
- 9468 Attica Cir
- 9458 Modesto Cir
