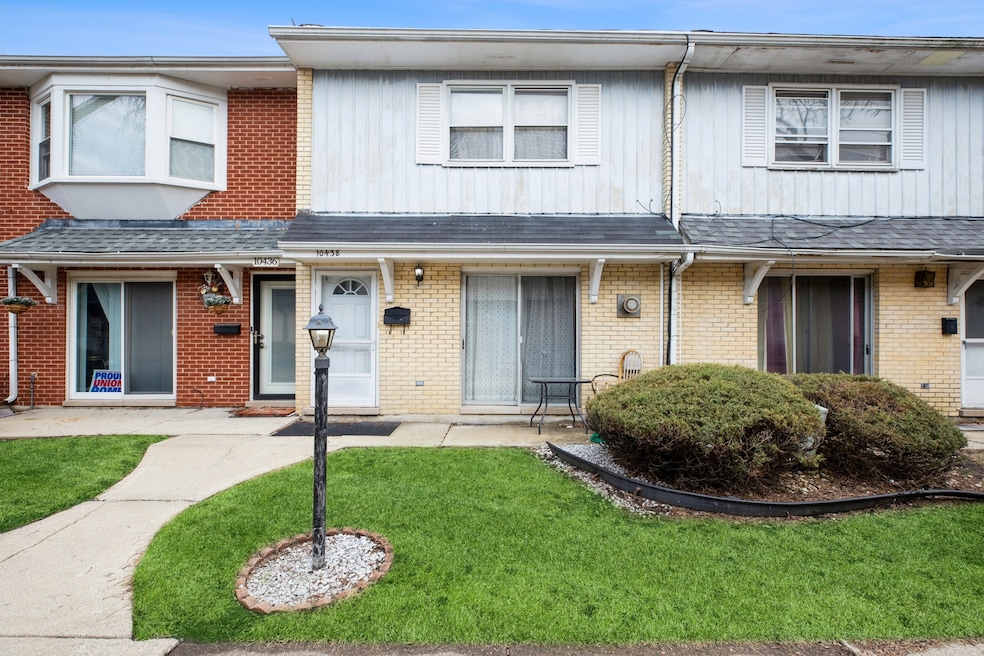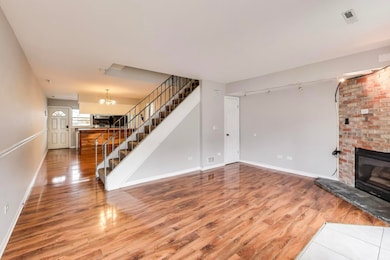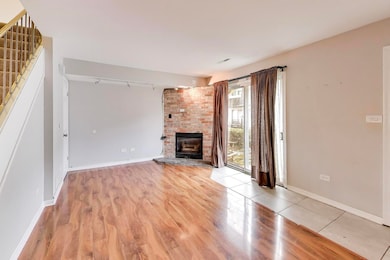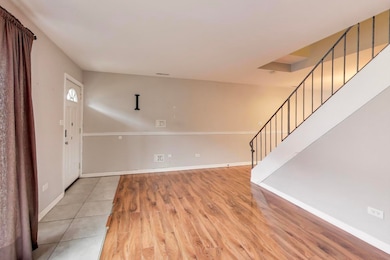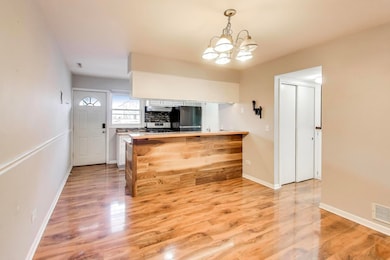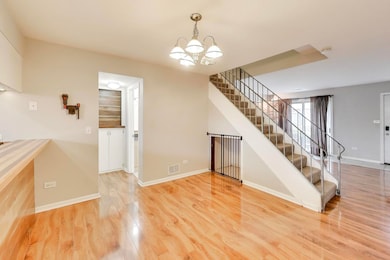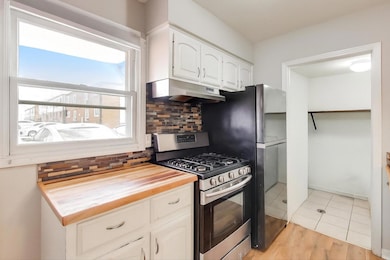10438 Major Ave Oak Lawn, IL 60453
Estimated payment $1,702/month
Highlights
- First Floor Utility Room
- Walk-In Closet
- Laundry Room
- Formal Dining Room
- Patio
- 4-minute walk to Chicago Ridge Prairie Walk
About This Home
Stylishly renovated, this 2-bedroom, 2.5-bath Oak Lawn townhome offers modern living in a convenient location. The open-concept main level features wood laminate flooring, a bright living room with a gas fireplace and west-facing patio, and an updated eat-in kitchen with new stainless steel appliances, butcher block countertops, glass tile backsplash, and white cabinetry. Upstairs, the spacious primary suite includes dual closets and a beautifully remodeled bath, while the second bedroom offers a walk-in closet and updated guest bath. Additional perks include a full-size laundry room, driveway for 3 cars, and access to an in-ground pool. Renovated in 2019, this home is close to parks, golf, Metra, schools, shopping, and dining. Newer Roof, HVAC and Water Heater. Needs a little TLC.
Townhouse Details
Home Type
- Townhome
Est. Annual Taxes
- $5,555
Year Built
- Built in 1973 | Remodeled in 2011
HOA Fees
- $53 Monthly HOA Fees
Home Design
- Entry on the 1st floor
- Brick Exterior Construction
- Asphalt Roof
- Concrete Perimeter Foundation
Interior Spaces
- 1,285 Sq Ft Home
- 2-Story Property
- Ceiling Fan
- Gas Log Fireplace
- Window Screens
- Family Room
- Living Room with Fireplace
- Formal Dining Room
- First Floor Utility Room
- Storage
Kitchen
- Range
- Dishwasher
Flooring
- Carpet
- Laminate
Bedrooms and Bathrooms
- 2 Bedrooms
- 2 Potential Bedrooms
- Walk-In Closet
Laundry
- Laundry Room
- Dryer
- Washer
Parking
- 3 Parking Spaces
- Driveway
- Off-Street Parking
- Off Alley Parking
- Parking Included in Price
Outdoor Features
- Patio
Schools
- Ridge Lawn Elementary School
- Elden D Finley Junior High Schoo
- H L Richards High School (Campus
Utilities
- Forced Air Heating and Cooling System
- Heating System Uses Natural Gas
- 100 Amp Service
- Lake Michigan Water
- Cable TV Available
Community Details
Overview
- Association fees include lawn care
- 6 Units
- Debbie Price Association, Phone Number (708) 425-8700
- Townhouse
- Property managed by Erickson Management
Pet Policy
- Pets up to 50 lbs
- Dogs and Cats Allowed
Map
Home Values in the Area
Average Home Value in this Area
Tax History
| Year | Tax Paid | Tax Assessment Tax Assessment Total Assessment is a certain percentage of the fair market value that is determined by local assessors to be the total taxable value of land and additions on the property. | Land | Improvement |
|---|---|---|---|---|
| 2024 | $5,555 | $19,001 | $1,573 | $17,428 |
| 2023 | $5,945 | $19,001 | $1,573 | $17,428 |
| 2022 | $5,945 | $16,379 | $1,360 | $15,019 |
| 2021 | $5,745 | $16,378 | $1,360 | $15,018 |
| 2020 | $4,638 | $16,378 | $1,360 | $15,018 |
| 2019 | $4,067 | $14,490 | $1,232 | $13,258 |
| 2018 | $3,875 | $14,490 | $1,232 | $13,258 |
| 2017 | $3,944 | $14,490 | $1,232 | $13,258 |
| 2016 | $4,006 | $13,049 | $1,020 | $12,029 |
| 2015 | $3,901 | $13,049 | $1,020 | $12,029 |
| 2014 | $3,864 | $13,049 | $1,020 | $12,029 |
| 2013 | $3,175 | $12,100 | $1,020 | $11,080 |
Property History
| Date | Event | Price | List to Sale | Price per Sq Ft | Prior Sale |
|---|---|---|---|---|---|
| 11/13/2025 11/13/25 | For Sale | $225,000 | +47.6% | $175 / Sq Ft | |
| 02/27/2020 02/27/20 | Sold | $152,400 | +1.7% | $109 / Sq Ft | View Prior Sale |
| 01/04/2020 01/04/20 | Pending | -- | -- | -- | |
| 12/31/2019 12/31/19 | For Sale | $149,900 | 0.0% | $107 / Sq Ft | |
| 11/15/2016 11/15/16 | Rented | $1,425 | 0.0% | -- | |
| 11/04/2016 11/04/16 | Under Contract | -- | -- | -- | |
| 10/15/2016 10/15/16 | For Rent | $1,425 | -- | -- |
Purchase History
| Date | Type | Sale Price | Title Company |
|---|---|---|---|
| Warranty Deed | $152,500 | Fidelity National Title | |
| Warranty Deed | $121,000 | Cti | |
| Corporate Deed | $75,000 | Chicago Title Insurance Co | |
| Legal Action Court Order | -- | None Available | |
| Warranty Deed | $120,000 | -- |
Mortgage History
| Date | Status | Loan Amount | Loan Type |
|---|---|---|---|
| Open | $146,871 | FHA | |
| Previous Owner | $119,392 | FHA | |
| Closed | $0 | No Value Available |
Source: Midwest Real Estate Data (MRED)
MLS Number: 12516900
APN: 24-17-201-065-0000
- 5633 Edge Lake Dr
- 10510 Parkside Ave Unit 7
- 10510 Parkside Ave Unit 1
- 10355 Menard Ave Unit 216
- 10364 Parkside Ave Unit C1
- 10420 Circle Dr Unit 47B
- 10420 Circle Dr Unit 25B
- 10420 Circle Dr Unit 22B
- 5621 W 104th St Unit B2
- 10400 Circle Dr Unit 102
- 10355 Parkside Ave Unit 4
- 10538 Central Ave Unit 3S
- 5840 W 104th St Unit 209
- 10308 Circle Dr Unit 301
- 10420 Washington Ave
- 10309 Parkside Ave
- 5810 107th Court Way
- 10616 Central Ave Unit 1N
- 10330 Mayfield Ave Unit 2N
- 10620 Central Ave Unit 2A
- 10409-10439 Menard Ave
- 10611 Parkside Ave Unit 202
- 10425 Mason Ave
- 10440 Mason Ave Unit 202
- 5818 107th St Unit 10
- 10624 Mayfield Ave Unit 2
- 10445 Austin Ave Unit C
- 10537 Austin Ave Unit 2
- 10740 Monitor Ave
- 10520 Ridgeland Ave
- 9810 Warren Ave
- 10002 Merrimac Ave
- 10720 S Ridgeland Ave Unit 18
- 9837 Minnick Ave
- 5458 Franklin Ave
- 10335 Laporte Ave
- 5936 W 97th St
- 9839 Ridgeland Ave Unit 2 North
- 4949 Paxton Rd
- 10838 S Neenah Ave
