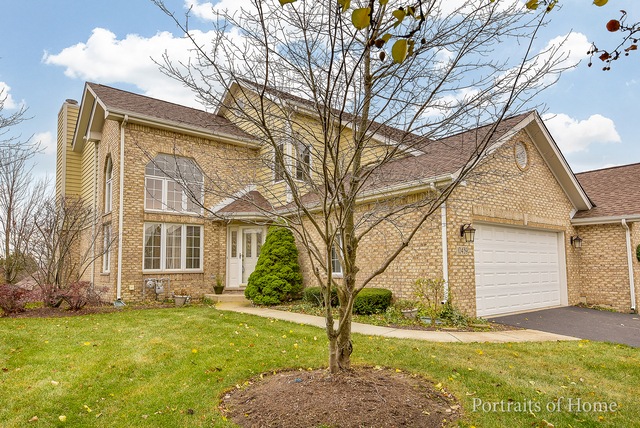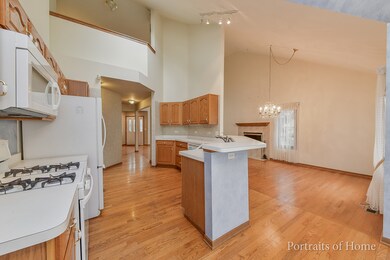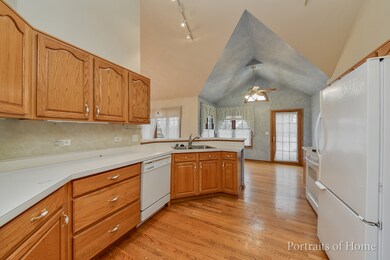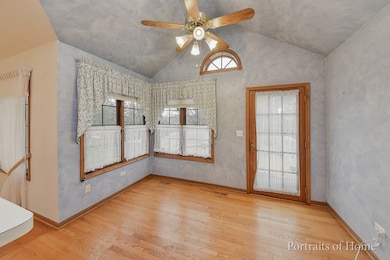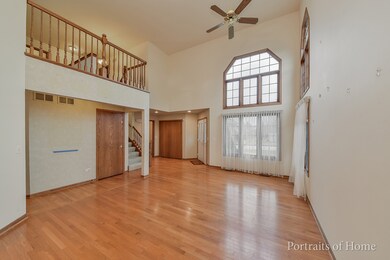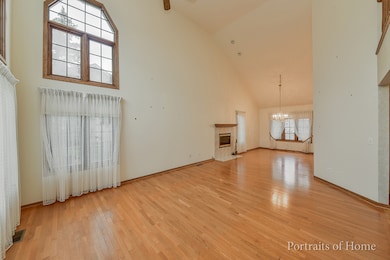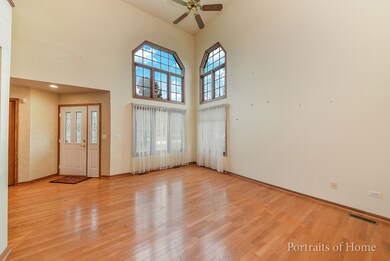
10439 Songbird Cir Orland Park, IL 60467
Grasslands NeighborhoodHighlights
- Loft
- Home Office
- Central Air
- Meadow Ridge School Rated A
- Attached Garage
About This Home
As of February 2021This home is located at 10439 Songbird Cir, Orland Park, IL 60467 and is currently priced at $278,000, approximately $127 per square foot. This property was built in 2000. 10439 Songbird Cir is a home located in Cook County with nearby schools including Meadow Ridge School, Orland Center School, and Century Junior High School.
Last Agent to Sell the Property
Keller Williams Premiere Properties License #475158020 Listed on: 12/13/2017

Townhouse Details
Home Type
- Townhome
Est. Annual Taxes
- $10,010
Year Built
- 2000
HOA Fees
- $192 per month
Parking
- Attached Garage
- Parking Included in Price
Home Design
- Masonite
Interior Spaces
- Primary Bathroom is a Full Bathroom
- Home Office
- Loft
Finished Basement
- Basement Fills Entire Space Under The House
- Finished Basement Bathroom
Utilities
- Central Air
- Heating System Uses Gas
- Lake Michigan Water
Community Details
- Pets Allowed
Ownership History
Purchase Details
Home Financials for this Owner
Home Financials are based on the most recent Mortgage that was taken out on this home.Purchase Details
Purchase Details
Home Financials for this Owner
Home Financials are based on the most recent Mortgage that was taken out on this home.Purchase Details
Purchase Details
Home Financials for this Owner
Home Financials are based on the most recent Mortgage that was taken out on this home.Similar Homes in the area
Home Values in the Area
Average Home Value in this Area
Purchase History
| Date | Type | Sale Price | Title Company |
|---|---|---|---|
| Warranty Deed | $315,000 | Old Republic Title | |
| Interfamily Deed Transfer | -- | Attorney | |
| Deed | $278,000 | Attorneys Title Guaranty Fun | |
| Interfamily Deed Transfer | -- | None Available | |
| Deed | $256,000 | -- |
Mortgage History
| Date | Status | Loan Amount | Loan Type |
|---|---|---|---|
| Previous Owner | $242,500 | New Conventional | |
| Previous Owner | $250,200 | New Conventional | |
| Previous Owner | $25,000 | Unknown | |
| Previous Owner | $80,000 | No Value Available |
Property History
| Date | Event | Price | Change | Sq Ft Price |
|---|---|---|---|---|
| 02/10/2021 02/10/21 | Sold | $315,000 | -1.5% | $143 / Sq Ft |
| 01/07/2021 01/07/21 | Pending | -- | -- | -- |
| 01/04/2021 01/04/21 | For Sale | $319,900 | +15.1% | $145 / Sq Ft |
| 02/07/2018 02/07/18 | Sold | $278,000 | -5.8% | $127 / Sq Ft |
| 01/08/2018 01/08/18 | Pending | -- | -- | -- |
| 12/13/2017 12/13/17 | For Sale | $295,000 | -- | $135 / Sq Ft |
Tax History Compared to Growth
Tax History
| Year | Tax Paid | Tax Assessment Tax Assessment Total Assessment is a certain percentage of the fair market value that is determined by local assessors to be the total taxable value of land and additions on the property. | Land | Improvement |
|---|---|---|---|---|
| 2024 | $10,010 | $40,000 | $2,665 | $37,335 |
| 2023 | $8,002 | $40,000 | $2,665 | $37,335 |
| 2022 | $8,002 | $26,711 | $3,908 | $22,803 |
| 2021 | $6,764 | $26,711 | $3,908 | $22,803 |
| 2020 | $6,574 | $26,711 | $3,908 | $22,803 |
| 2019 | $6,438 | $26,886 | $3,553 | $23,333 |
| 2018 | $5,527 | $26,886 | $3,553 | $23,333 |
| 2017 | $7,015 | $26,886 | $3,553 | $23,333 |
| 2016 | $5,377 | $25,573 | $3,197 | $22,376 |
| 2015 | $5,594 | $25,573 | $3,197 | $22,376 |
| 2014 | $5,396 | $25,573 | $3,197 | $22,376 |
| 2013 | $5,201 | $25,795 | $3,197 | $22,598 |
Agents Affiliated with this Home
-
Dave Shalabi

Seller's Agent in 2021
Dave Shalabi
RE/MAX 10
(708) 705-9000
26 in this area
356 Total Sales
-
CJ McCann

Seller's Agent in 2018
CJ McCann
Keller Williams Premiere Properties
(630) 984-4701
292 Total Sales
Map
Source: Midwest Real Estate Data (MRED)
MLS Number: MRD09817155
APN: 27-29-213-032-0000
- 16840 Highbush Rd
- 16924 Yearling Crossing Dr
- 10595 W 167th St
- 10630 Churchill Dr
- 17304 Buck Dr
- 16829 Sheridans Trail
- 10760 Olde Mill Dr
- 16629 Grants Trail
- 16620 Grants Trail
- 10509 San Luis Ln
- 10937 Saffron Ct
- 10700 165th St
- 16464 Nottingham Ct Unit 19
- 16546 Pear Ave
- 16540 Pear Ave
- 16671 Liberty Cir Unit 2N
- 10900 Beth Dr Unit 24
- 16229 Coleman Dr
- 16230 107th Ave
- 16705 Wolf Rd
