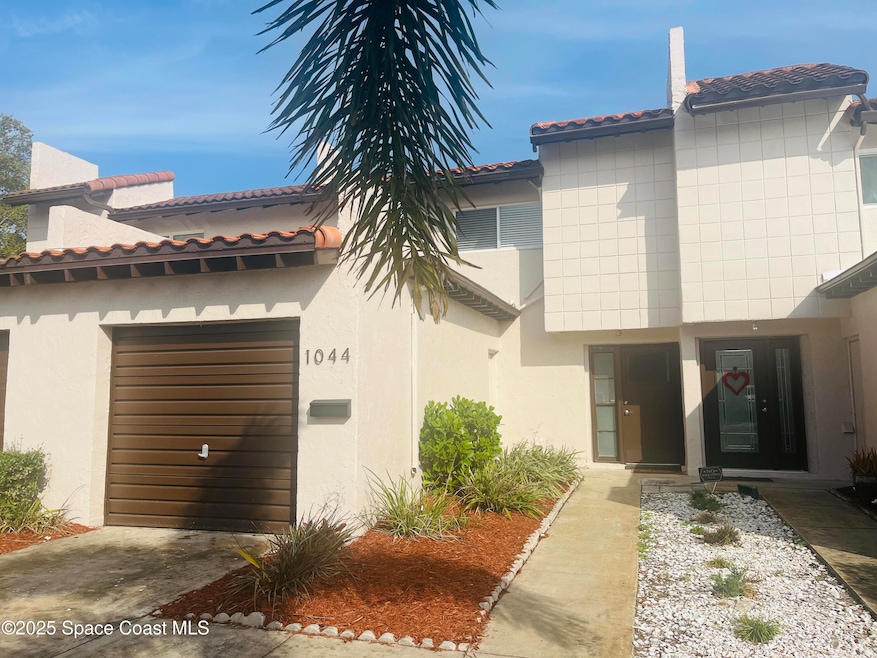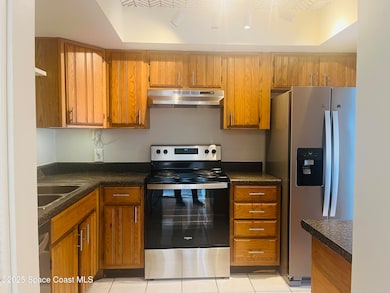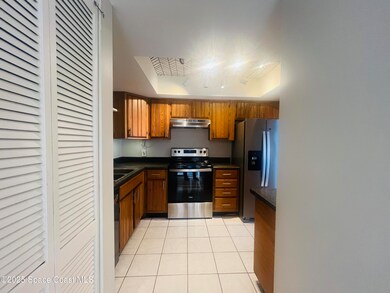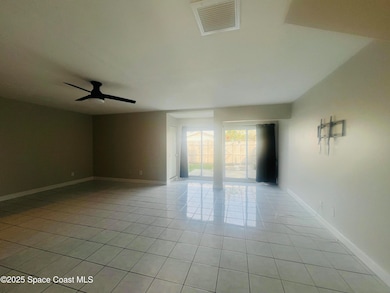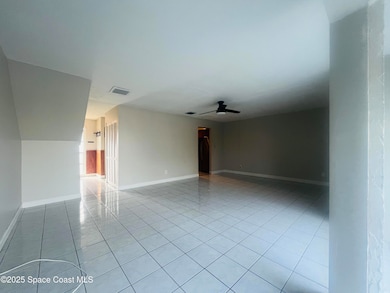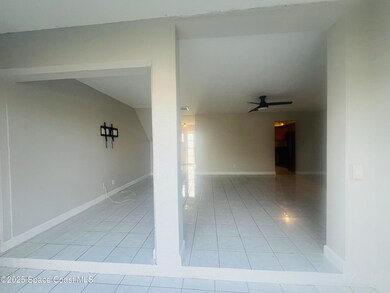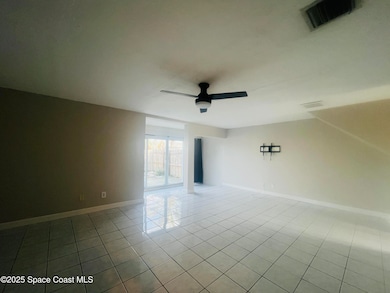
1044 Ashley Ave Indian Harbour Beach, FL 32937
Highlights
- Open Floorplan
- Spanish Architecture
- Built-In Features
- Ocean Breeze Elementary School Rated A-
- 1 Car Detached Garage
- Walk-In Closet
About This Home
As of May 2025Low Maintenance Paradise! Three bedroom two and half bath townhome in Indian Harbour Beach! Walkable beach living - Gleason Park and the beach access - Canova Park PLUS shopping and dining all within walking distance! Kitchen, living room/dining room, half bath and access to private fenced patio area on first floor. Primary bedroom with full bathroom & walk-in closet, bedrooms two and three and second full bath on second floor. Washer dryer hookups in closet area off kitchen area. New roof was installed in 2019. One car detached garage space - hello storage! in addition to being able to park two vehicles in the driveway and a extra parking spot on Burns Blvd that is deeded to the property. HOA fee is $80 a month. HOA takes care of lawn service in the front. Two medium sized pets are allowed per unit.
Last Agent to Sell the Property
Tropical Realty & Inv. of Brev License #640940 Listed on: 04/07/2025
Townhouse Details
Home Type
- Townhome
Est. Annual Taxes
- $2,256
Year Built
- Built in 1978
Lot Details
- 3,049 Sq Ft Lot
- Street terminates at a dead end
- South Facing Home
- Privacy Fence
HOA Fees
- $80 Monthly HOA Fees
Parking
- 1 Car Detached Garage
- Garage Door Opener
- Off-Street Parking
- Assigned Parking
Home Design
- Spanish Architecture
- Tile Roof
- Membrane Roofing
- Concrete Siding
- Block Exterior
- Asphalt
- Stucco
Interior Spaces
- 1,488 Sq Ft Home
- 2-Story Property
- Open Floorplan
- Built-In Features
- Ceiling Fan
- Entrance Foyer
- Property Views
Kitchen
- Electric Range
- Dishwasher
Flooring
- Tile
- Vinyl
Bedrooms and Bathrooms
- 3 Bedrooms
- Walk-In Closet
- Shower Only
Laundry
- Laundry on lower level
- Washer and Electric Dryer Hookup
Outdoor Features
- Patio
Schools
- Ocean Breeze Elementary School
- Hoover Middle School
- Satellite High School
Utilities
- Central Heating and Cooling System
- Cable TV Available
Listing and Financial Details
- Assessor Parcel Number 27-37-14-06-00000.0-000a.05
Community Details
Overview
- Burns Village M.R.S. Management Association, Phone Number (321) 784-8660
- Burns Village Partial Replat Subdivision
- Maintained Community
Pet Policy
- Pet Size Limit
- 2 Pets Allowed
Ownership History
Purchase Details
Home Financials for this Owner
Home Financials are based on the most recent Mortgage that was taken out on this home.Purchase Details
Home Financials for this Owner
Home Financials are based on the most recent Mortgage that was taken out on this home.Purchase Details
Home Financials for this Owner
Home Financials are based on the most recent Mortgage that was taken out on this home.Purchase Details
Home Financials for this Owner
Home Financials are based on the most recent Mortgage that was taken out on this home.Similar Homes in Indian Harbour Beach, FL
Home Values in the Area
Average Home Value in this Area
Purchase History
| Date | Type | Sale Price | Title Company |
|---|---|---|---|
| Warranty Deed | $280,000 | Island Title & Escrow | |
| Warranty Deed | $185,800 | None Available | |
| Warranty Deed | $148,000 | State Title | |
| Warranty Deed | $76,000 | -- |
Mortgage History
| Date | Status | Loan Amount | Loan Type |
|---|---|---|---|
| Open | $196,000 | New Conventional | |
| Previous Owner | $148,600 | New Conventional | |
| Previous Owner | $133,200 | No Value Available | |
| Previous Owner | $69,812 | New Conventional | |
| Previous Owner | $72,200 | No Value Available |
Property History
| Date | Event | Price | Change | Sq Ft Price |
|---|---|---|---|---|
| 07/14/2025 07/14/25 | Price Changed | $2,200 | -4.3% | $1 / Sq Ft |
| 06/18/2025 06/18/25 | For Rent | $2,300 | 0.0% | -- |
| 05/30/2025 05/30/25 | Sold | $280,000 | -6.7% | $188 / Sq Ft |
| 04/13/2025 04/13/25 | Pending | -- | -- | -- |
| 04/07/2025 04/07/25 | For Sale | $300,000 | +61.5% | $202 / Sq Ft |
| 12/10/2019 12/10/19 | Sold | $185,750 | -1.7% | $125 / Sq Ft |
| 10/29/2019 10/29/19 | Pending | -- | -- | -- |
| 10/21/2019 10/21/19 | Price Changed | $189,000 | -3.1% | $127 / Sq Ft |
| 10/07/2019 10/07/19 | For Sale | $195,000 | +31.8% | $131 / Sq Ft |
| 03/23/2016 03/23/16 | Sold | $148,000 | 0.0% | $99 / Sq Ft |
| 02/05/2016 02/05/16 | Pending | -- | -- | -- |
| 02/01/2016 02/01/16 | For Sale | $148,000 | -- | $99 / Sq Ft |
Tax History Compared to Growth
Tax History
| Year | Tax Paid | Tax Assessment Tax Assessment Total Assessment is a certain percentage of the fair market value that is determined by local assessors to be the total taxable value of land and additions on the property. | Land | Improvement |
|---|---|---|---|---|
| 2023 | $2,187 | $170,270 | $0 | $0 |
| 2022 | $2,015 | $165,320 | $0 | $0 |
| 2021 | $2,062 | $160,510 | $0 | $0 |
| 2020 | $2,059 | $158,300 | $55,000 | $103,300 |
| 2019 | $1,726 | $136,440 | $0 | $0 |
| 2018 | $1,721 | $133,900 | $0 | $0 |
| 2017 | $1,723 | $131,150 | $45,000 | $86,150 |
| 2016 | $825 | $81,110 | $30,000 | $51,110 |
| 2015 | $842 | $80,550 | $30,000 | $50,550 |
| 2014 | $842 | $79,920 | $25,000 | $54,920 |
Agents Affiliated with this Home
-

Seller's Agent in 2025
Karin Mann
RE/MAX
(321) 961-7672
8 in this area
44 Total Sales
-
K
Seller's Agent in 2025
Kim McNear
Tropical Realty & Inv. of Brev
(321) 480-4472
1 in this area
13 Total Sales
-
M
Seller's Agent in 2019
Miriam Perlmutter
SunCoast Real Estate Group
-

Buyer's Agent in 2019
Taylor Sentz
RE/MAX
(321) 537-5787
17 in this area
164 Total Sales
-
J
Seller's Agent in 2016
Jack Ryals
One Sotheby's International
Map
Source: Space Coast MLS (Space Coast Association of REALTORS®)
MLS Number: 1042440
APN: 27-37-14-06-00000.0-000A.05
- 1009 Ashley Ave
- 1198 Bay Dr E
- 216 Cynthia Ln
- 120 Mediterranean Way
- 1126 Mary Joye Ave
- 1134 Mary Joye Ave
- 110 Mediterranean Way
- 146 Mediterranean Way
- 144 Mediterranean Way
- 1102 Parkside Place Unit 1102
- 2202 Parkside Place Unit 2202
- 132 Mediterranean Way
- 1195 Yacht Club Blvd
- 1190 Yacht Club Blvd
- 209 Atlantic Blvd
- 311 Parkside Place Unit 311
- 208 Atlantic Blvd
- 947 Bluewater Dr
- 208 Parkside Place Unit 208
- 3421 Titanic Cir Unit 25
