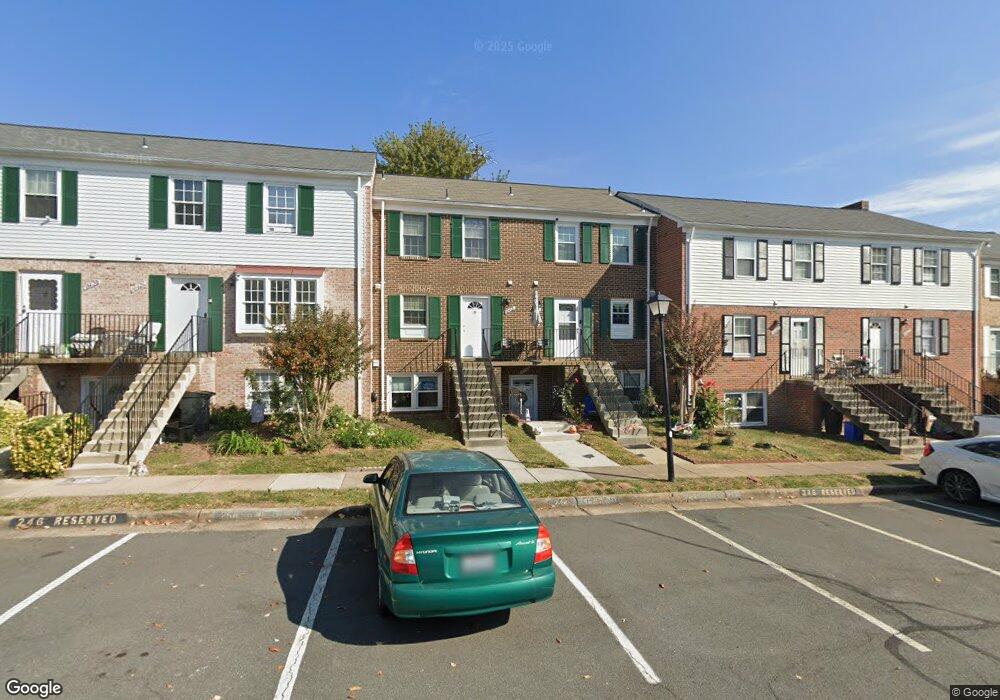1044 Brixton Ct Unit B Sterling, VA 20164
Estimated payment $2,112/month
Highlights
- Very Popular Property
- Clubhouse
- Wood Flooring
- Colonial Architecture
- Traditional Floor Plan
- Community Pool
About This Home
Welcome to this inviting 2 bedrooms, 1.5 baths townhome nestled in the coveted Newberry subdivision with surrounding lush green spaces, parks, a recreation center, playgrounds & outdoor pool. Take a stroll or bike ride on the Old Dominion trail right from your community. This lovely home boasts fresh, new carpet and paint throughout, along with a brand new GE range. You can feel the love and care poured into every corner of this well-maintained home by its original owner. With a southern exposure, natural light floods the living spaces, creating a warm & cheerful ambiance. The condo fee includes use of the recreation center (pool & clubhouse) lawn care, trash pick up, water and general outside maintenance. All of the amenities add to your carefree living experience. Perfectly situated for easy access to major routes such as Rt 7,28 and Toll Road 267, this home is not only comfortable but also offers a fantastic location.You'll be just minutes away from a variety of restaurants, banks, shopping centers, the airpot and much more, making daily life a breeze. Two assigned parking spaces # 245 and available parking on the street. Don't miss your chance to call this place, HOME!!!
Listing Agent
(703) 296-1414 ganoza_tricia@hotmail.com Keller Williams Realty Dulles License #WVS230302713 Listed on: 11/02/2025

Townhouse Details
Home Type
- Townhome
Est. Annual Taxes
- $2,363
Year Built
- Built in 1975
HOA Fees
- $350 Monthly HOA Fees
Home Design
- Colonial Architecture
- Brick Foundation
- Frame Construction
- Tile Roof
- Brick Front
Interior Spaces
- 1,162 Sq Ft Home
- Property has 2 Levels
- Traditional Floor Plan
- Combination Dining and Living Room
Kitchen
- Stove
- Microwave
Flooring
- Wood
- Carpet
- Vinyl
Bedrooms and Bathrooms
- 2 Bedrooms
- Bathtub with Shower
Laundry
- Laundry on main level
- Stacked Washer and Dryer
Parking
- Assigned parking located at #245
- On-Street Parking
- Parking Lot
- 2 Assigned Parking Spaces
Schools
- Guilford Elementary School
- Sterling Middle School
- Park View High School
Utilities
- Central Air
- Heat Pump System
- Vented Exhaust Fan
- Electric Water Heater
Additional Features
- Balcony
- Property is in good condition
Listing and Financial Details
- Assessor Parcel Number 032182966044
Community Details
Overview
- Association fees include common area maintenance, insurance, lawn maintenance, pool(s), snow removal, trash, water
- Newberry Community Association Condos
- Newberry Subdivision
- Property Manager
Amenities
- Common Area
- Clubhouse
- Meeting Room
- Party Room
Recreation
- Community Pool
Pet Policy
- Pets allowed on a case-by-case basis
Map
Home Values in the Area
Average Home Value in this Area
Tax History
| Year | Tax Paid | Tax Assessment Tax Assessment Total Assessment is a certain percentage of the fair market value that is determined by local assessors to be the total taxable value of land and additions on the property. | Land | Improvement |
|---|---|---|---|---|
| 2025 | $2,363 | $293,600 | $110,000 | $183,600 |
| 2024 | $2,503 | $289,410 | $100,000 | $189,410 |
| 2023 | $2,502 | $285,920 | $100,000 | $185,920 |
| 2022 | $2,160 | $242,680 | $80,000 | $162,680 |
| 2021 | $2,151 | $219,440 | $80,000 | $139,440 |
| 2020 | $2,168 | $209,440 | $70,000 | $139,440 |
| 2019 | $2,032 | $194,440 | $55,000 | $139,440 |
| 2018 | $2,034 | $187,470 | $55,000 | $132,470 |
| 2017 | $2,057 | $182,820 | $55,000 | $127,820 |
| 2016 | $2,067 | $180,500 | $0 | $0 |
| 2015 | $2,141 | $133,630 | $0 | $133,630 |
| 2014 | $2,071 | $124,330 | $0 | $124,330 |
Property History
| Date | Event | Price | List to Sale | Price per Sq Ft |
|---|---|---|---|---|
| 11/02/2025 11/02/25 | For Sale | $299,000 | -- | $257 / Sq Ft |
Source: Bright MLS
MLS Number: VALO2110398
APN: 032-18-2966-044
- 1048A Brixton Ct
- 1028A Brixton Ct
- 1048A Margate Ct
- 1030 Salisbury Ct
- 1049A Margate Ct
- 1034 Salisbury Ct
- 920 Windsor Ct
- 1081 Tottenham Ct
- 1006 S Greenthorn Ave
- 1072 Norwood Ct
- 1050 Ramsgate Ct Unit C
- 45458 Oak Trail Square
- 801 S Filbert Ct
- 45481 Bluemont Junction Square
- 100 W Poplar Rd
- 706 S Dogwood Ct
- 45433 Clarkes Crossing Square
- 402 W Maple Ave
- 45445 Timber Trail Square
- 801 S Concord Ct
- 902 Cheshire Ct
- 1030 Warwick Ct
- 1072 Norwood Ct
- 1212 Chase Heritage Cir
- 46294 Mount Milstead Terrace Unit 200
- 46270 Mount Allen Terrace Unit 303
- 21968 Box Car Square Unit Private Pad - Furnished - Utilities Included
- 45427 Baggett Terrace
- 45439 Baggett Terrace
- 107 Saint Charles Square
- 109 Buckeye Ct
- 168 Edinburgh Square
- 21723 Indian Summer Terrace
- 22355 Providence Village Dr
- 1105 E Holly Ave
- 22909 Benson Terrace
- 45902 Peach Oak Terrace
- 45901 Peach Oak Terrace
- 22908 Regent Terrace
- 22985 Fleet Terrace
