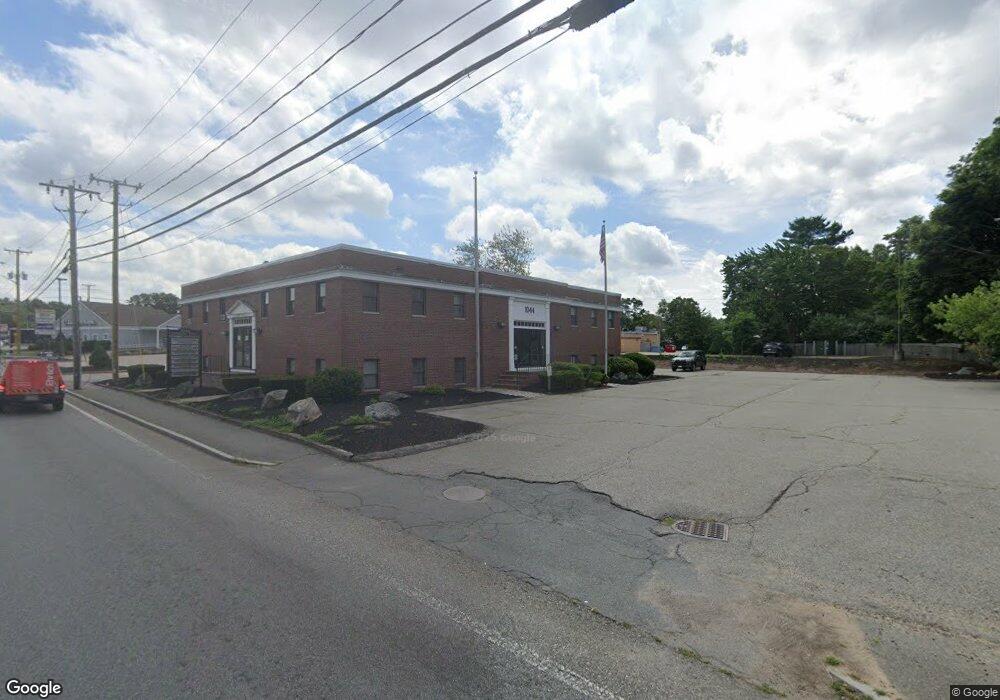1044 Central St Unit 104 Stoughton, MA 02072
Estimated Value: $136,178
--
Bed
--
Bath
778
Sq Ft
$175/Sq Ft
Est. Value
About This Home
This home is located at 1044 Central St Unit 104, Stoughton, MA 02072 and is currently estimated at $136,178, approximately $175 per square foot. 1044 Central St Unit 104 is a home located in Norfolk County with nearby schools including Wilkins Elementary School, Dr. Robert G. O'Donnell Middle School, and Stoughton High School.
Ownership History
Date
Name
Owned For
Owner Type
Purchase Details
Closed on
Jun 17, 2022
Sold by
Huevan Realty Llc
Bought by
Okundaye Jane
Current Estimated Value
Purchase Details
Closed on
Jun 29, 2016
Sold by
Prapas Central Rt
Bought by
Huevan Realty Llc
Home Financials for this Owner
Home Financials are based on the most recent Mortgage that was taken out on this home.
Original Mortgage
$64,000
Interest Rate
3.58%
Mortgage Type
Commercial
Purchase Details
Closed on
Dec 31, 2014
Sold by
Prapas Nassos G
Bought by
Prapas Central Rt and Prapas Nassos G
Purchase Details
Closed on
Jun 2, 2009
Sold by
Baybax Partners Llc
Bought by
Prapas Nassos G
Create a Home Valuation Report for This Property
The Home Valuation Report is an in-depth analysis detailing your home's value as well as a comparison with similar homes in the area
Home Values in the Area
Average Home Value in this Area
Purchase History
| Date | Buyer | Sale Price | Title Company |
|---|---|---|---|
| Okundaye Jane | $120,000 | None Available | |
| Huevan Realty Llc | $80,000 | -- | |
| Prapas Central Rt | -- | -- | |
| Prapas Nassos G | $60,000 | -- |
Source: Public Records
Mortgage History
| Date | Status | Borrower | Loan Amount |
|---|---|---|---|
| Previous Owner | Huevan Realty Llc | $64,000 |
Source: Public Records
Tax History Compared to Growth
Tax History
| Year | Tax Paid | Tax Assessment Tax Assessment Total Assessment is a certain percentage of the fair market value that is determined by local assessors to be the total taxable value of land and additions on the property. | Land | Improvement |
|---|---|---|---|---|
| 2025 | $2,278 | $110,900 | $0 | $110,900 |
| 2024 | $2,114 | $99,300 | $0 | $99,300 |
| 2023 | $2,247 | $99,300 | $0 | $99,300 |
| 2022 | $2,333 | $96,400 | $0 | $96,400 |
| 2021 | $2,118 | $83,100 | $0 | $83,100 |
| 2020 | $2,127 | $83,100 | $0 | $83,100 |
| 2019 | $1,959 | $73,300 | $0 | $73,300 |
| 2018 | $1,916 | $73,300 | $0 | $73,300 |
| 2017 | $1,890 | $73,300 | $0 | $73,300 |
| 2016 | $1,605 | $61,700 | $0 | $61,700 |
| 2015 | $1,667 | $63,300 | $0 | $63,300 |
| 2014 | $1,662 | $63,700 | $0 | $63,700 |
Source: Public Records
Map
Nearby Homes
- 69 Laarhoven Terrace
- 102 Ewing Dr
- 29 Rayburn Rd
- 120 Charles Ave
- 26 Faxon St Unit 2
- 36 Pleasant Dr Unit 42
- 42 Amherst Rd
- 84 Pearl St
- 208 Lowe Ave
- 52 Adams St
- 11 Monk St
- 6 Grove St
- 30 Porter St
- 12 Rose St Unit C
- 56 Station St
- 81 Summer St Unit 1
- 310 Lincoln St
- 0 Washington St Unit 71897113
- 0 Washington St Unit 72888098
- 66 Marjorie Rd
- 1044 Central St Unit 101
- 1044 Central St Unit 102
- 1044 Central St Unit 202
- 1044 Central St
- 413 Washington St Unit B
- 413 Washington St
- 1076 Central St
- 33 Mccormick Terrace Unit 48
- 33 Mccormick Terrace Unit 47
- 33 Mccormick Terrace Unit 46
- 33 Mccormick Terrace Unit 45
- 33 Mccormick Terrace Unit 44
- 33 Mccormick Terrace Unit 43
- 33 Mccormick Terrace Unit 42
- 33 Mccormick Terrace Unit 41
- 33 Mccormick Terrace Unit 40
- 33 Mccormick Terrace Unit 39
- 33 Mccormick Terrace Unit 38
- 33 Mccormick Terrace Unit 37
- 23 Mccormick Terrace Unit 36
