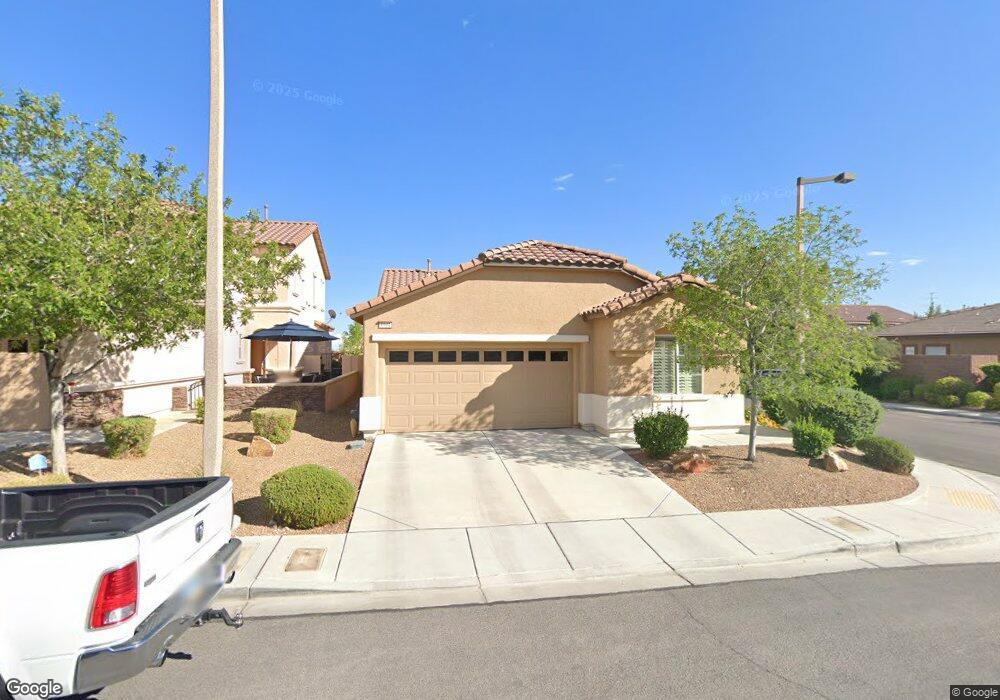1044 Chestnut Chase St Las Vegas, NV 89138
Estimated Value: $596,497 - $610,000
2
Beds
3
Baths
1,620
Sq Ft
$373/Sq Ft
Est. Value
About This Home
This home is located at 1044 Chestnut Chase St, Las Vegas, NV 89138 and is currently estimated at $604,874, approximately $373 per square foot. 1044 Chestnut Chase St is a home located in Clark County with nearby schools including Linda Rankin Givens Elementary School, Sig Rogich Middle School, and Palo Verde High School.
Ownership History
Date
Name
Owned For
Owner Type
Purchase Details
Closed on
Jan 14, 2019
Sold by
Stewart Brad and Stewart Matilda
Bought by
Stewart Brad D and Stewart Matilda June
Current Estimated Value
Purchase Details
Closed on
Oct 21, 2011
Sold by
Raimondo Michael and Raimondo Irene
Bought by
Stewart Brad and Stewart Matilda
Home Financials for this Owner
Home Financials are based on the most recent Mortgage that was taken out on this home.
Original Mortgage
$87,000
Outstanding Balance
$59,079
Interest Rate
4.01%
Mortgage Type
New Conventional
Estimated Equity
$545,795
Purchase Details
Closed on
Nov 3, 2009
Sold by
Ryland Homes Nevada Llc
Bought by
Raimondo Michael and Raimondo Irene
Create a Home Valuation Report for This Property
The Home Valuation Report is an in-depth analysis detailing your home's value as well as a comparison with similar homes in the area
Home Values in the Area
Average Home Value in this Area
Purchase History
| Date | Buyer | Sale Price | Title Company |
|---|---|---|---|
| Stewart Brad D | -- | None Available | |
| Stewart Brad | $187,000 | Fidelity National Title Las | |
| Raimondo Michael | $248,556 | Cornerstone Title Company D |
Source: Public Records
Mortgage History
| Date | Status | Borrower | Loan Amount |
|---|---|---|---|
| Open | Stewart Brad | $87,000 |
Source: Public Records
Tax History Compared to Growth
Tax History
| Year | Tax Paid | Tax Assessment Tax Assessment Total Assessment is a certain percentage of the fair market value that is determined by local assessors to be the total taxable value of land and additions on the property. | Land | Improvement |
|---|---|---|---|---|
| 2025 | $3,353 | $167,479 | $68,250 | $99,229 |
| 2024 | $3,256 | $167,479 | $68,250 | $99,229 |
| 2023 | $2,652 | $142,154 | $49,000 | $93,154 |
| 2022 | $3,161 | $125,861 | $40,950 | $84,911 |
| 2021 | $3,068 | $119,391 | $38,850 | $80,541 |
| 2020 | $2,975 | $116,817 | $37,100 | $79,717 |
| 2019 | $2,887 | $112,075 | $33,950 | $78,125 |
| 2018 | $2,801 | $103,024 | $28,000 | $75,024 |
| 2017 | $3,400 | $103,543 | $28,000 | $75,543 |
| 2016 | $2,652 | $94,657 | $19,600 | $75,057 |
| 2015 | $2,647 | $79,497 | $18,200 | $61,297 |
| 2014 | $2,569 | $75,839 | $14,000 | $61,839 |
Source: Public Records
Map
Nearby Homes
- 11221 Stanwick Ave
- 956 Baronet Dr
- 957 Baronet Dr
- 11329 Hedgemont Ave
- 929 Viscanio Place
- 11304 Asilo Bianco Ave
- 11238 Essence Point Ave Unit 208
- 11238 Essence Point Ave Unit 205
- 11250 Hidden Peak Ave Unit 201
- 1247 Rock Hills St Unit 101
- 11250 Hidden Peak Ave Unit 305
- 11236 Rainbow Peak Ave Unit 210
- 11251 Hidden Peak Ave Unit 212
- 1153 Notch Peak St Unit 101
- 11297 Essence Point Ave Unit 102
- 11230 Hidden Peak Ave Unit 203
- 11238 Essence Point Ave Unit 201
- 11278 Kraft Mountain Ave Unit 101
- 11236 Rainbow Peak Ave Unit 211
- 11288 Vision Peak Ave Unit 101
- 1040 Chestnut Chase St
- 1036 Chestnut Chase St
- 1052 Chestnut Chase St
- 1045 Hickory Park St
- 1037 Hickory Park St
- 1032 Chestnut Chase St
- 1032 Chestnut Chase St Unit na
- 1041 Chestnut Chase St
- 1060 Chestnut Chase St
- 11217 Stanwick Ave
- 1037 Chestnut Chase St
- 1028 Chestnut Chase St
- 1029 Hickory Park St
- 1061 Hickory Park St
- 1033 Chestnut Chase St
- 1024 Chestnut Chase St
- 1068 Chestnut Chase St
- 1029 Chestnut Chase St
- 1069 Hickory Park St
- 1021 Hickory Park St
