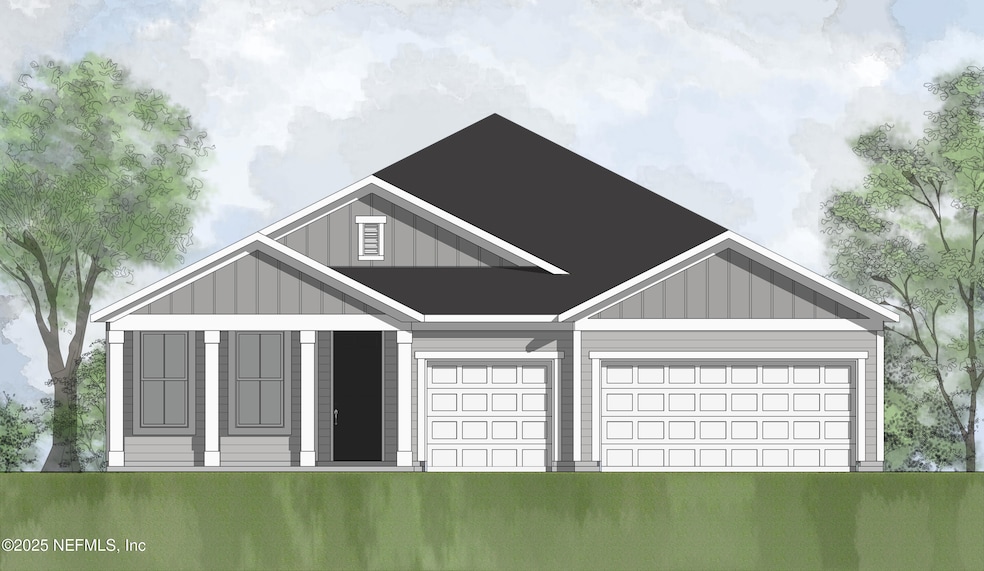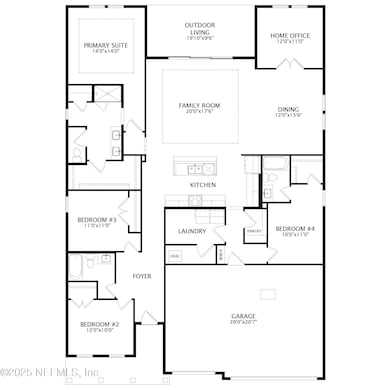1044 Creighton Rd Fleming Island, FL 32003
Estimated payment $4,117/month
Highlights
- Under Construction
- Front Porch
- Eat-In Kitchen
- Robert M. Paterson Elementary School Rated A
- 3 Car Attached Garage
- Walk-In Closet
About This Home
Welcome to the Jensen by Drees Homes! This beautifully designed 2,398 sq. ft. home offers 4 spacious bedrooms and 3 full baths, blending comfort and functionality with modern style. The open concept living area flows seamlessly into a gourmet kitchen and dining space, perfect for entertaining family and friends. A private home office provides the ideal spot for working from home or quiet study. Enjoy outdoor living year-round with both front and rear covered porches, creating the perfect retreat for morning coffee or evening gatherings. The luxurious primary suite features a spa-inspired bath and generous walk-in closet, while additional bedrooms provide space for everyone.
Nestled in the highly sought-after Fleming Island area, this home offers access to A+ rated schools, top hospitals, shopping, and a wide variety of restaurants. Conveniently located just minutes from NAS JAX, you'll also appreciate the quiet, subdued community atmosphere that makes coming home feel like a retreat.
Home Details
Home Type
- Single Family
Year Built
- Built in 2025 | Under Construction
HOA Fees
- $167 Monthly HOA Fees
Parking
- 3 Car Attached Garage
Home Design
- Shingle Roof
- Siding
Interior Spaces
- 2,398 Sq Ft Home
- 1-Story Property
- Fire and Smoke Detector
Kitchen
- Eat-In Kitchen
- Electric Oven
- Electric Cooktop
- Microwave
- Dishwasher
- Kitchen Island
- Disposal
Bedrooms and Bathrooms
- 4 Bedrooms
- Walk-In Closet
- 3 Full Bathrooms
Outdoor Features
- Patio
- Front Porch
Utilities
- Central Heating and Cooling System
- Heat Pump System
Community Details
- Creighton Pointe Subdivision
Listing and Financial Details
- Assessor Parcel Number 43042601405800106
Map
Home Values in the Area
Average Home Value in this Area
Property History
| Date | Event | Price | List to Sale | Price per Sq Ft |
|---|---|---|---|---|
| 11/14/2025 11/14/25 | Off Market | $629,990 | -- | -- |
| 09/26/2025 09/26/25 | For Sale | $629,990 | -- | $263 / Sq Ft |
Source: realMLS (Northeast Florida Multiple Listing Service)
MLS Number: 2110228
- ST. GEORGE Plan at Creighton Pointe
- GRAYTON II Plan at Creighton Pointe
- MARSHALL Plan at Creighton Pointe
- JENSEN Plan at Creighton Pointe
- JAMESON Plan at Creighton Pointe
- SEASIDE Plan at Creighton Pointe
- EGRET Plan at Creighton Pointe
- ROSEMARY Plan at Creighton Pointe
- 1024 Creighton Rd
- 1040 Creighton Rd
- 1028 Creighton Rd
- 1052 Creighton Rd
- 1608 Dockside Dr
- 1634 Dockside Dr
- 1279 Pirates Cove Ln
- 2025 Castle Point Ct
- 1203 Stern Way
- 2216 Salt Myrtle Ln
- 2778 Holly Point Rd W
- 2703 Holly Point Rd E


