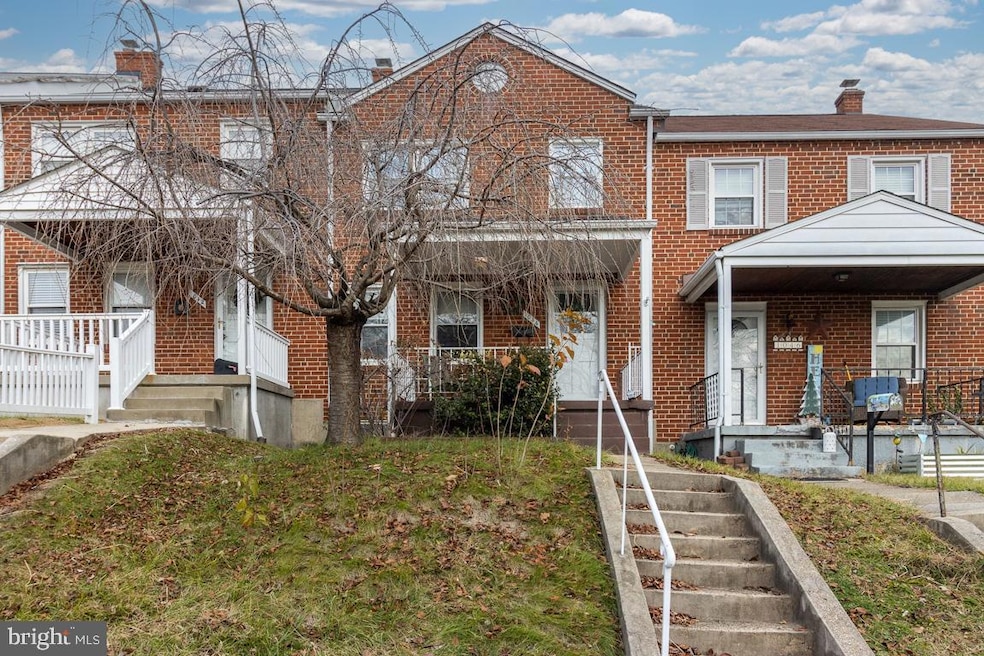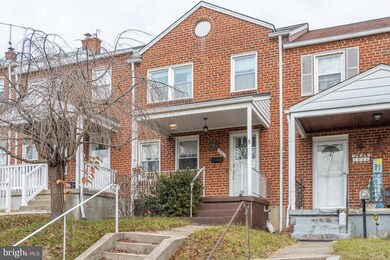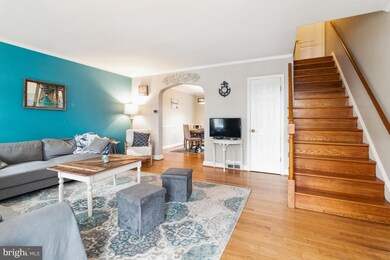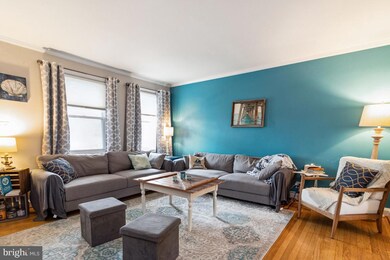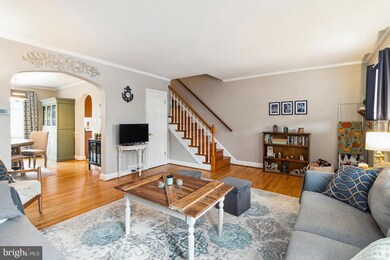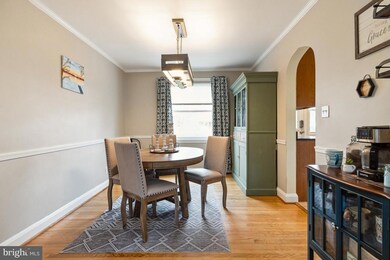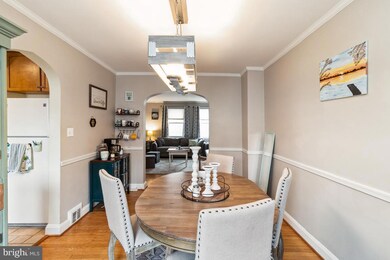
1044 Downton Rd Halethorpe, MD 21227
Highlights
- Colonial Architecture
- Wood Flooring
- No HOA
- Traditional Floor Plan
- Attic
- Upgraded Countertops
About This Home
As of February 2024UH-MAZING! 3 spectacular, finished levels. 3 bedrooms, TWO FULL BATHS. Hardscaped backyard patio.
Granite counters & stainless appliances in kitchen. Tastefully decorated throughout. -- REALLY -- The entire home has been updated, including kitchen, BOTH FULL Baths, and living areas. The backyard is fenced in with an included shed. Preferred settlement Feb 1.
Townhouse Details
Home Type
- Townhome
Est. Annual Taxes
- $3,141
Year Built
- Built in 1954
Lot Details
- 2,016 Sq Ft Lot
- South Facing Home
- Back Yard Fenced
Parking
- Off-Street Parking
Home Design
- Colonial Architecture
- Brick Exterior Construction
- Block Foundation
- Shingle Roof
Interior Spaces
- Property has 3 Levels
- Traditional Floor Plan
- Chair Railings
- Crown Molding
- Ceiling Fan
- Recessed Lighting
- Double Pane Windows
- Replacement Windows
- Window Screens
- Six Panel Doors
- Family Room
- Living Room
- Formal Dining Room
- Basement
- Laundry in Basement
- Attic
Kitchen
- Gas Oven or Range
- Built-In Microwave
- Ice Maker
- Dishwasher
- Upgraded Countertops
- Disposal
Flooring
- Wood
- Carpet
- Ceramic Tile
- Luxury Vinyl Plank Tile
Bedrooms and Bathrooms
- 3 Bedrooms
- En-Suite Primary Bedroom
Laundry
- Dryer
- Washer
Home Security
Outdoor Features
- Patio
- Shed
- Porch
Schools
- Relay Elementary School
- Arbutus Middle School
- Landsdowne High School
Utilities
- Forced Air Heating and Cooling System
- Natural Gas Water Heater
Listing and Financial Details
- Tax Lot 27
- Assessor Parcel Number 04131310450470
Community Details
Overview
- No Home Owners Association
- Arbour Manor Subdivision
Security
- Storm Doors
Ownership History
Purchase Details
Home Financials for this Owner
Home Financials are based on the most recent Mortgage that was taken out on this home.Purchase Details
Home Financials for this Owner
Home Financials are based on the most recent Mortgage that was taken out on this home.Purchase Details
Home Financials for this Owner
Home Financials are based on the most recent Mortgage that was taken out on this home.Purchase Details
Home Financials for this Owner
Home Financials are based on the most recent Mortgage that was taken out on this home.Purchase Details
Home Financials for this Owner
Home Financials are based on the most recent Mortgage that was taken out on this home.Purchase Details
Purchase Details
Similar Homes in Halethorpe, MD
Home Values in the Area
Average Home Value in this Area
Purchase History
| Date | Type | Sale Price | Title Company |
|---|---|---|---|
| Deed | $305,000 | Fidelity National Title | |
| Deed | $220,000 | Tower Title Services | |
| Deed | $202,500 | Colony Title Group Ltd | |
| Deed | $225,000 | -- | |
| Deed | $225,000 | -- | |
| Deed | $102,500 | -- | |
| Deed | $69,000 | -- |
Mortgage History
| Date | Status | Loan Amount | Loan Type |
|---|---|---|---|
| Open | $295,850 | New Conventional | |
| Previous Owner | $211,200 | New Conventional | |
| Previous Owner | $198,831 | FHA | |
| Previous Owner | $171,957 | FHA | |
| Previous Owner | $174,500 | Stand Alone Second | |
| Previous Owner | $180,000 | Purchase Money Mortgage | |
| Previous Owner | $180,000 | Purchase Money Mortgage | |
| Previous Owner | $168,000 | New Conventional |
Property History
| Date | Event | Price | Change | Sq Ft Price |
|---|---|---|---|---|
| 02/01/2024 02/01/24 | Sold | $305,000 | +3.4% | $199 / Sq Ft |
| 12/11/2023 12/11/23 | Pending | -- | -- | -- |
| 12/08/2023 12/08/23 | For Sale | $295,000 | +34.1% | $192 / Sq Ft |
| 03/03/2020 03/03/20 | Sold | $220,000 | 0.0% | $150 / Sq Ft |
| 01/25/2020 01/25/20 | Pending | -- | -- | -- |
| 01/23/2020 01/23/20 | For Sale | $219,900 | +8.6% | $150 / Sq Ft |
| 06/21/2016 06/21/16 | Sold | $202,500 | +71.6% | $121 / Sq Ft |
| 04/24/2016 04/24/16 | Pending | -- | -- | -- |
| 04/06/2016 04/06/16 | For Sale | $118,000 | -- | $70 / Sq Ft |
Tax History Compared to Growth
Tax History
| Year | Tax Paid | Tax Assessment Tax Assessment Total Assessment is a certain percentage of the fair market value that is determined by local assessors to be the total taxable value of land and additions on the property. | Land | Improvement |
|---|---|---|---|---|
| 2025 | $3,501 | $242,767 | -- | -- |
| 2024 | $3,501 | $221,300 | $55,800 | $165,500 |
| 2023 | $1,647 | $212,400 | $0 | $0 |
| 2022 | $3,119 | $203,500 | $0 | $0 |
| 2021 | $2,677 | $194,600 | $55,800 | $138,800 |
| 2020 | $2,852 | $189,967 | $0 | $0 |
| 2019 | $2,246 | $185,333 | $0 | $0 |
| 2018 | $2,710 | $180,700 | $55,800 | $124,900 |
| 2017 | $2,341 | $171,467 | $0 | $0 |
| 2016 | $1,959 | $162,233 | $0 | $0 |
| 2015 | $1,959 | $153,000 | $0 | $0 |
| 2014 | $1,959 | $153,000 | $0 | $0 |
Agents Affiliated with this Home
-

Seller's Agent in 2024
John Toner
Keller Williams Realty Centre
(443) 420-7041
3 in this area
67 Total Sales
-
C
Buyer's Agent in 2024
Courtney Swisher
Keller Williams Flagship
(443) 974-8786
1 in this area
15 Total Sales
-

Seller's Agent in 2020
Gregory Kinnear
RE/MAX
(410) 423-5282
7 in this area
298 Total Sales
-

Seller Co-Listing Agent in 2020
Robert Kinnear
RE/MAX
(410) 409-9932
1 in this area
179 Total Sales
-
J
Buyer's Agent in 2020
Judy Watson
RE/MAX
-

Buyer Co-Listing Agent in 2020
Zugell Jamison
Cummings & Co. Realtors
(301) 821-7043
2 in this area
252 Total Sales
Map
Source: Bright MLS
MLS Number: MDBC2084446
APN: 13-1310450470
- 1083 Elm Rd
- 1075 Elm Rd
- 1060 Elm Rd
- 1152 Elm Rd
- 1016 Elm Rd
- 1216 Francis Ave
- 5530 Dolores Ave
- 5488 Oakland Rd
- 5520 Thomas Ave
- 5605 Shelbourne Rd
- 5509 Willys Ave
- 1204 Oakland Ct
- 1326 Birch Ave
- 1205 Locust Ave
- 4606 Ridge Ave
- 4511 Rehbaum Ave
- 1326 Stevens Ave
- 4624 Magnolia Ave
- 4616 Magnolia Ave
- 5305 Highview Rd
