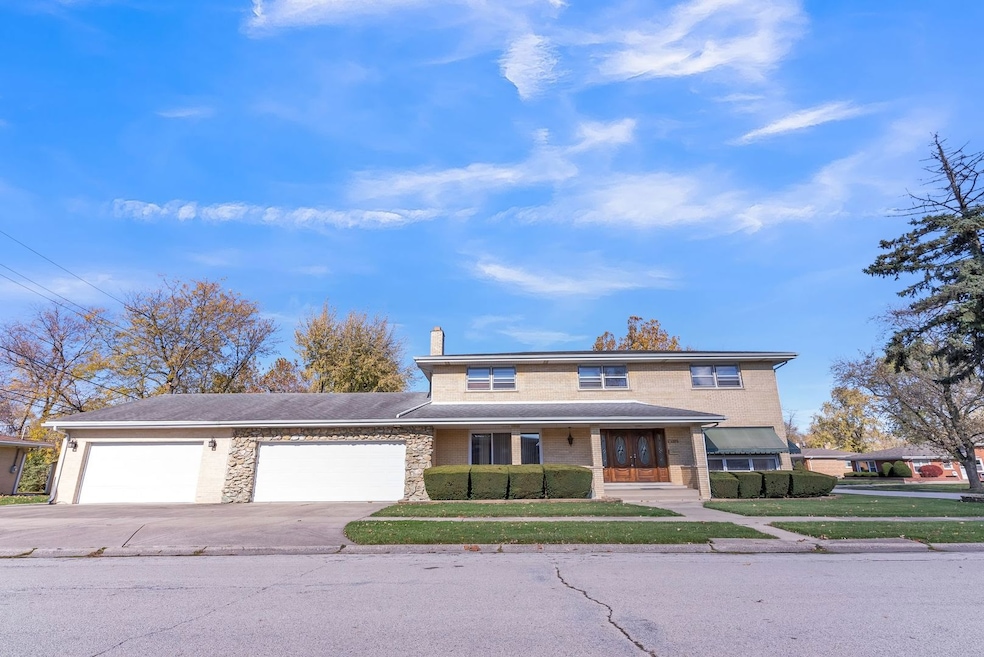
1044 E 165th St South Holland, IL 60473
Central District NeighborhoodHighlights
- Fireplace in Kitchen
- Wood Flooring
- Formal Dining Room
- Deck
- Corner Lot
- 2-minute walk to Maicach Park
About This Home
As of February 2025Solid All Brick 2 story home with "two" 2 car attached garages! From the moment you enter the foyer and view the winding staircase, you will see the largest living room with bay window then step up to the formal dining room. This one of a kind home features a main level family room with a wood burning fireplace and sliding doors that lead to a outdoor sitting area unlike any home in the area. An eat in kitchen has loads of cabinets and counter space and a main floor laundry area. Each of the upstairs bedrooms are spacious with a master suite that includes a walk in closet and full bath. There is also a main floor bedroom with an adjacent bathroom for guests and family members. The Full basement provides an extra kitchen and bar to make any gathering much easier. It also has a 3/4 bath The home is on a large corner lot that has a gated cement patio. Owners are very motivated but are looking for an "as is" offer. Updating needed but a Solid Investment. Make an Offer! Please note: 2 people of the estate are licensed brokers
Last Agent to Sell the Property
HomeSmart Realty Group License #475094113 Listed on: 11/13/2024

Home Details
Home Type
- Single Family
Est. Annual Taxes
- $9,769
Year Built
- Built in 1969
Lot Details
- Corner Lot
Parking
- 4 Car Attached Garage
- Garage Door Opener
Home Design
- Brick Exterior Construction
Interior Spaces
- 3,032 Sq Ft Home
- 2-Story Property
- Family Room with Fireplace
- 2 Fireplaces
- Living Room
- Formal Dining Room
- Laundry Room
Kitchen
- Double Oven
- Range
- Microwave
- Dishwasher
- Fireplace in Kitchen
Flooring
- Wood
- Carpet
- Ceramic Tile
Bedrooms and Bathrooms
- 5 Bedrooms
- 5 Potential Bedrooms
- 4 Full Bathrooms
Finished Basement
- Basement Fills Entire Space Under The House
- Fireplace in Basement
- Finished Basement Bathroom
Outdoor Features
- Deck
- Patio
Utilities
- Forced Air Heating and Cooling System
- Heating System Uses Natural Gas
- Lake Michigan Water
Ownership History
Purchase Details
Home Financials for this Owner
Home Financials are based on the most recent Mortgage that was taken out on this home.Similar Homes in South Holland, IL
Home Values in the Area
Average Home Value in this Area
Purchase History
| Date | Type | Sale Price | Title Company |
|---|---|---|---|
| Deed | $346,500 | None Listed On Document |
Mortgage History
| Date | Status | Loan Amount | Loan Type |
|---|---|---|---|
| Open | $156,500 | New Conventional | |
| Previous Owner | $32,000 | New Conventional |
Property History
| Date | Event | Price | Change | Sq Ft Price |
|---|---|---|---|---|
| 02/07/2025 02/07/25 | Sold | $347,500 | -0.7% | $115 / Sq Ft |
| 01/08/2025 01/08/25 | Pending | -- | -- | -- |
| 11/13/2024 11/13/24 | For Sale | $350,000 | -- | $115 / Sq Ft |
Tax History Compared to Growth
Tax History
| Year | Tax Paid | Tax Assessment Tax Assessment Total Assessment is a certain percentage of the fair market value that is determined by local assessors to be the total taxable value of land and additions on the property. | Land | Improvement |
|---|---|---|---|---|
| 2024 | $9,825 | $28,001 | $7,088 | $20,913 |
| 2023 | $9,769 | $28,001 | $7,088 | $20,913 |
| 2022 | $9,769 | $23,394 | $6,075 | $17,319 |
| 2021 | $9,483 | $23,393 | $6,075 | $17,318 |
| 2020 | $9,188 | $23,393 | $6,075 | $17,318 |
| 2019 | $10,501 | $25,406 | $5,400 | $20,006 |
| 2018 | $9,662 | $25,406 | $5,400 | $20,006 |
| 2017 | $10,882 | $25,406 | $5,400 | $20,006 |
| 2016 | $6,687 | $19,397 | $5,062 | $14,335 |
| 2015 | $7,159 | $19,397 | $5,062 | $14,335 |
| 2014 | $5,822 | $19,397 | $5,062 | $14,335 |
| 2013 | $6,496 | $19,529 | $5,062 | $14,467 |
Agents Affiliated with this Home
-
V
Seller's Agent in 2025
Vic Jones
HomeSmart Realty Group
(708) 288-4882
1 in this area
42 Total Sales
-

Buyer's Agent in 2025
Kimberly Ingram
Coldwell Banker Realty
(773) 934-5889
8 in this area
94 Total Sales
Map
Source: Midwest Real Estate Data (MRED)
MLS Number: 12205796
APN: 29-23-101-018-0000
- 16327 Dobson Ave
- 959 E 166th St
- 1214 E 165th St
- 865 E 165th St
- 1006 E 163rd St
- 1238 E 166th St
- 16265 Drexel Ave
- 1012 E 162nd Place
- 16315 Kenwood Ave
- 751 E 164th Place
- 907 E 162nd Place
- 16645 Cottage Grove Ave
- 16651 Cottage Grove Ave
- 16330 Prince Dr
- 16601 Langley Ave
- 924 E 169th St
- 16050 Ellis Ave
- 16419 School St
- 16417 School St
- 1158 E 169th St






