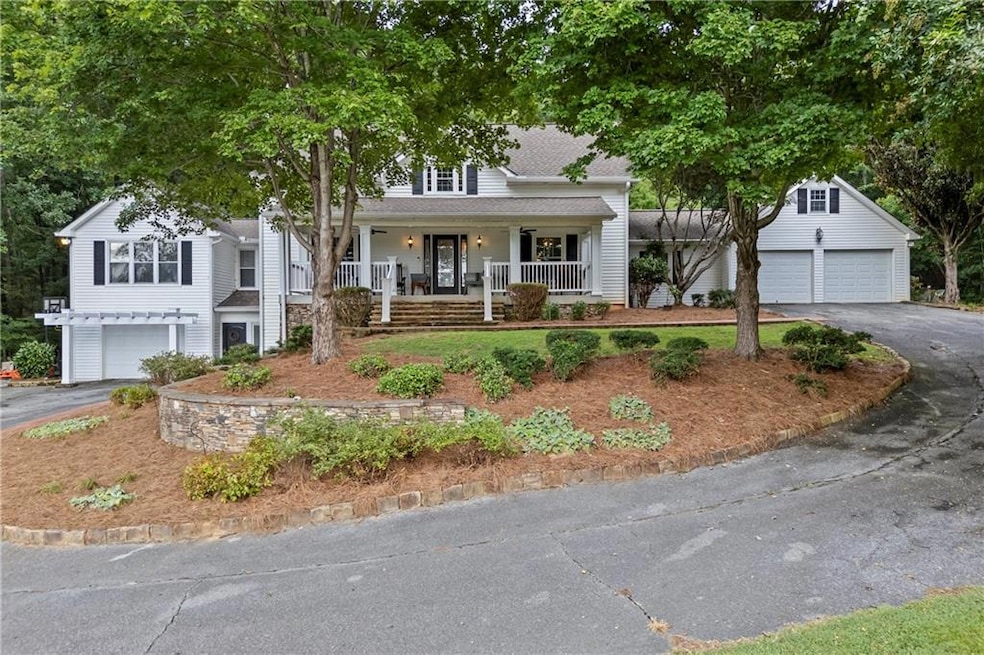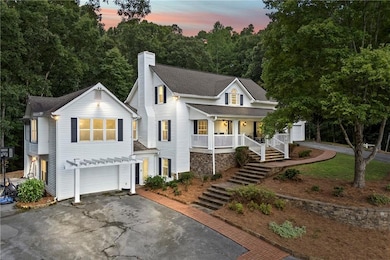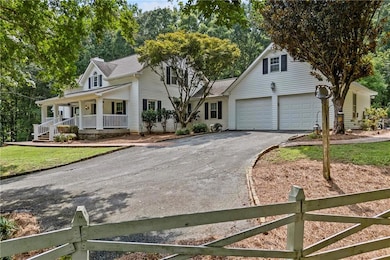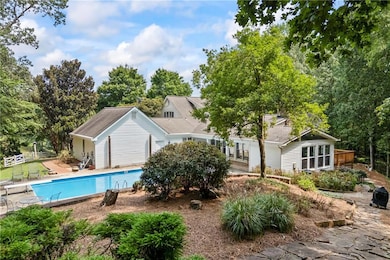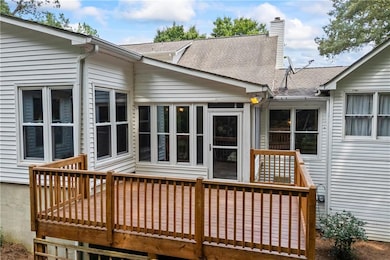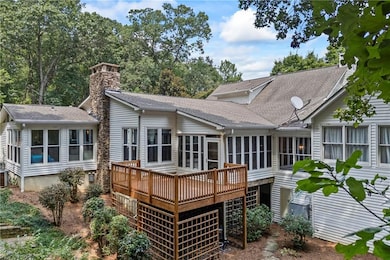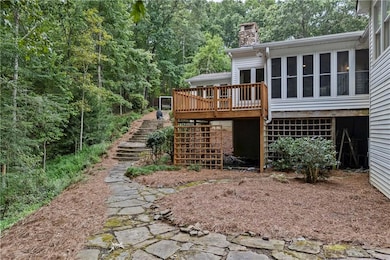1044 Hutchings Mountain Rd Rockmart, GA 30153
Estimated payment $7,192/month
Highlights
- Barn
- View of Trees or Woods
- Dining Room Seats More Than Twelve
- In Ground Pool
- 31.4 Acre Lot
- Wooded Lot
About This Home
Welcome to 1044 Hutchings Mountain Road—a luxury retreat in Rockmart, Georgia, offering the rare combination of upscale living and private acreage. Spanning 6,911 square feet, this stunning estate sits on 31 secluded acres, including a 20-acre fenced pasture with a barn, all surrounded by pristine woods. Designed to embrace natural light and the beauty of the outdoors, this home features floor-to-ceiling windows throughout, bathing each space in warmth and tranquility.
Inside, enjoy a sunken formal living room, elegant formal dining room, and a truly grand open-concept kitchen and family room—over 1,100 square feet of entertaining space. The gourmet kitchen is outfitted with all-new stainless steel KitchenAid appliances, while the family room boasts pine hardwood floors, 13-foot vaulted ceilings, a striking rock fireplace with gas starter, and built-in cabinets and desk space. The primary suite is on the main floor, offering convenience and comfort.
With 6 bedrooms (or 5 plus a private office), 4.5 bathrooms, and dual staircases—including a formal stairwell and a hidden behind-the-door entry to the basement—this home is filled with thoughtful details. Outside, relax in your inground pool, unwind in the steam shower off the bar room, or take in the views from the enclosed porch and sun deck. A 4-car garage completes this incredible offering.
Set off a quiet country road, this estate offers peace, space, and luxury like no other. This is more than a home—it’s a lifestyle.
Home Details
Home Type
- Single Family
Est. Annual Taxes
- $7,085
Year Built
- Built in 1987
Lot Details
- 31.4 Acre Lot
- Landscaped
- Wooded Lot
- Private Yard
- Back and Front Yard
Parking
- 4 Car Attached Garage
- Garage Door Opener
- Driveway Level
Property Views
- Woods
- Rural
Home Design
- Traditional Architecture
- Tar and Gravel Roof
- Composition Roof
- Vinyl Siding
Interior Spaces
- 6,911 Sq Ft Home
- 2-Story Property
- Crown Molding
- Vaulted Ceiling
- Ceiling Fan
- Gas Log Fireplace
- Entrance Foyer
- Family Room with Fireplace
- Great Room
- Dining Room Seats More Than Twelve
- Formal Dining Room
- Computer Room
- Bonus Room
- Game Room
- Sun or Florida Room
- Wood Flooring
- Security Gate
- Basement
Kitchen
- Open to Family Room
- Electric Range
- Dishwasher
- Wood Stained Kitchen Cabinets
Bedrooms and Bathrooms
- Oversized primary bedroom
- 5 Bedrooms | 2 Main Level Bedrooms
- Primary Bedroom on Main
- Dual Closets
- Walk-In Closet
- Vaulted Bathroom Ceilings
- Dual Vanity Sinks in Primary Bathroom
- Separate Shower in Primary Bathroom
- Steam Shower
Laundry
- Laundry Room
- Dryer
- Washer
Outdoor Features
- In Ground Pool
- Covered Patio or Porch
Schools
- Rockmart Middle School
- Rockmart High School
Farming
- Barn
- Pasture
Utilities
- Forced Air Zoned Heating and Cooling System
- Air Source Heat Pump
- 110 Volts
- Electric Water Heater
- Septic Tank
- High Speed Internet
- Phone Available
- Cable TV Available
Listing and Financial Details
- Assessor Parcel Number 055 066
Map
Home Values in the Area
Average Home Value in this Area
Tax History
| Year | Tax Paid | Tax Assessment Tax Assessment Total Assessment is a certain percentage of the fair market value that is determined by local assessors to be the total taxable value of land and additions on the property. | Land | Improvement |
|---|---|---|---|---|
| 2024 | $7,085 | $340,934 | $31,332 | $309,602 |
| 2023 | $5,569 | $236,678 | $31,332 | $205,346 |
| 2022 | $4,853 | $206,502 | $27,268 | $179,234 |
| 2021 | $4,916 | $206,502 | $27,268 | $179,234 |
| 2020 | $4,926 | $206,502 | $27,268 | $179,234 |
| 2019 | $4,114 | $155,207 | $25,141 | $130,066 |
| 2018 | $3,896 | $143,375 | $25,141 | $118,234 |
| 2017 | $3,847 | $143,375 | $25,141 | $118,234 |
| 2016 | $3,889 | $144,921 | $29,785 | $115,136 |
| 2015 | $3,931 | $146,035 | $29,785 | $116,250 |
| 2014 | $3,960 | $146,035 | $29,785 | $116,250 |
Property History
| Date | Event | Price | List to Sale | Price per Sq Ft |
|---|---|---|---|---|
| 08/06/2025 08/06/25 | For Sale | $1,250,000 | -- | $181 / Sq Ft |
Purchase History
| Date | Type | Sale Price | Title Company |
|---|---|---|---|
| Warranty Deed | -- | -- | |
| Quit Claim Deed | -- | -- | |
| Deed | $430,000 | -- | |
| Deed | -- | -- |
Mortgage History
| Date | Status | Loan Amount | Loan Type |
|---|---|---|---|
| Previous Owner | $400,000 | New Conventional |
Source: First Multiple Listing Service (FMLS)
MLS Number: 7625464
APN: 055-066
- 0 Hutchings Mountain Rd Unit 7653060
- 513 Township Ave
- 519 Township Ave
- 518 Township Ave
- 59 Woodhaven Path
- 521 Township Ave
- 62 Woodhaven Path
- 0 Brushy Mountain Unit 7595398
- 780 Government Farm Rd
- 82 Lexie Ct
- 159 Lexie Ct
- 181 Lexie Ct
- 847 Polk St
- 000 Vinson Mountain Rd
- 00 Vinson Mountain Rd
- 179 Sycamore St
- 0 Paris Mountain Rd Unit 10295245
- 0 Paris Mountain Rd Unit 10466638
- 0 Paris Mountain Rd Unit 7380930
- 770 Vinson Mountain Rd
- 621 Golden St
- 434 Clearwater St
- 18 Brookhaven Ct
- 147 Portland Rd
- 245 New Prospect Rd
- 4 E 1st St Unit B
- 157 Long Station Rd Unit B
- 34 Woodwind Dr
- 27 Fairview Way
- 374 Chesapeake Way
- 334 Jacob Trail
- 229 Southern Trace Way
- 118 Thorn Thicket Dr
- 221 Beechwood Ln
- 604 Southern Trace Crossing
- 143 Beechwood Ln
- 110 Conifer Ln
- 106 White Creek Loop
- 249 White Creek Dr
- 154 Chief Ct
