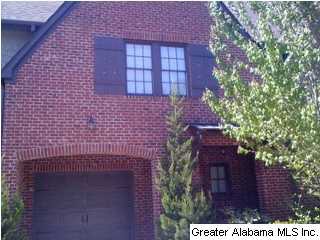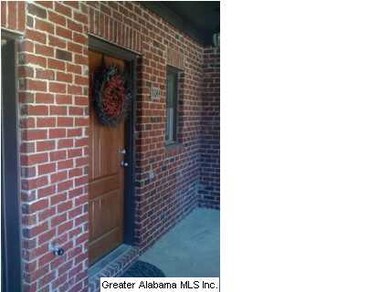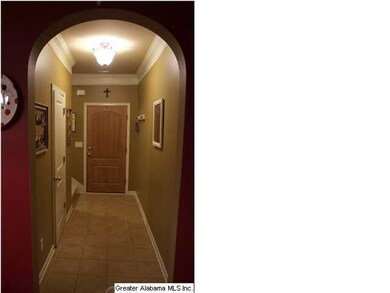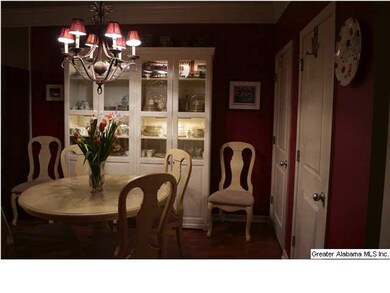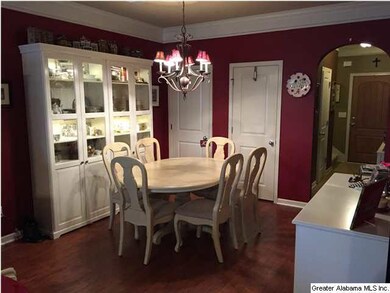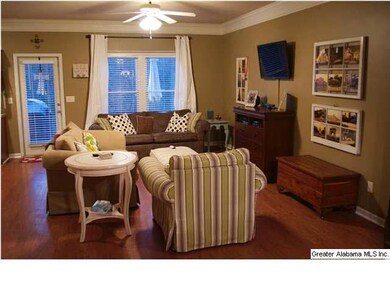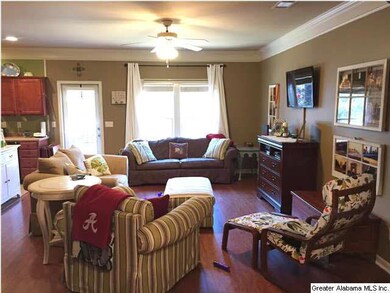
1044 Inverness Cove Way Birmingham, AL 35242
North Shelby County NeighborhoodHighlights
- Golf Course Community
- In Ground Pool
- Wood Flooring
- Greystone Elementary School Rated A
- Clubhouse
- Attic
About This Home
As of January 2019EASY LIVING! LOCATION, LOCATION, LOCATION!!!!Large 2 story Townhome 3 minutes to Walgreens, Starbucks,Banks,Fresh Market- 5 minutes to Target,many restaurants,10 minutes to multiple Hoover City,Shelby County Schools & private schools, & Publix. Less than 15 to doctor's offices, & other professionals - all while on a quiet street in a family oriented community! Open floor plan throughout for great flexibility! Built w/ quality in mind. The downstairs has plenty of closet storage & large den for your furniture w/ hardwoods floors. Lots of natural light, oversized, large pantry & upgraded appliances.The one car main level garage is great for unloading grocery's or kids. Upstairs, the bedrooms are at separate ends, so you have plenty of privacy from kids or company. The master has up graded fixtures (oil rub bronze)& 2 VERY LARGE walk-in closets. All bedrooms located upstairs along with large loft area.The community is great-- w/ EXCELLENT & HIGHLY-RATED schools close by- Priced to sell!
Townhouse Details
Home Type
- Townhome
Est. Annual Taxes
- $2,161
Year Built
- 2006
Lot Details
- Sprinkler System
HOA Fees
- $145 Monthly HOA Fees
Parking
- 1 Car Garage
- Garage on Main Level
- Front Facing Garage
- Driveway
Home Design
- Slab Foundation
Interior Spaces
- 1,944 Sq Ft Home
- 2-Story Property
- Smooth Ceilings
- Ceiling Fan
- Double Pane Windows
- Window Treatments
- Insulated Doors
- Dining Room
- Pull Down Stairs to Attic
Kitchen
- Electric Oven
- Electric Cooktop
- Built-In Microwave
- Dishwasher
- Kitchen Island
- Laminate Countertops
Flooring
- Wood
- Tile
Bedrooms and Bathrooms
- 3 Bedrooms
- Primary Bedroom Upstairs
- Walk-In Closet
- Bathtub and Shower Combination in Primary Bathroom
- Garden Bath
- Separate Shower
- Linen Closet In Bathroom
Laundry
- Laundry Room
- Laundry on upper level
- Electric Dryer Hookup
Outdoor Features
- In Ground Pool
- Exterior Lighting
- Porch
Utilities
- Two cooling system units
- Two Heating Systems
- Dual Heating Fuel
- Heat Pump System
- Programmable Thermostat
- Underground Utilities
- Gas Water Heater
Listing and Financial Details
- Assessor Parcel Number 10-1-02-0-011-027.000
Community Details
Recreation
- Golf Course Community
- Community Pool
Additional Features
- Clubhouse
Ownership History
Purchase Details
Home Financials for this Owner
Home Financials are based on the most recent Mortgage that was taken out on this home.Purchase Details
Home Financials for this Owner
Home Financials are based on the most recent Mortgage that was taken out on this home.Purchase Details
Home Financials for this Owner
Home Financials are based on the most recent Mortgage that was taken out on this home.Similar Homes in Birmingham, AL
Home Values in the Area
Average Home Value in this Area
Purchase History
| Date | Type | Sale Price | Title Company |
|---|---|---|---|
| Warranty Deed | $202,500 | None Available | |
| Warranty Deed | $182,900 | None Available | |
| Corporate Deed | $201,090 | None Available |
Mortgage History
| Date | Status | Loan Amount | Loan Type |
|---|---|---|---|
| Open | $166,500 | New Conventional | |
| Closed | $182,500 | New Conventional | |
| Previous Owner | $179,586 | FHA | |
| Previous Owner | $160,850 | New Conventional | |
| Previous Owner | $30,150 | Credit Line Revolving |
Property History
| Date | Event | Price | Change | Sq Ft Price |
|---|---|---|---|---|
| 01/10/2019 01/10/19 | Sold | $202,500 | -5.4% | $100 / Sq Ft |
| 10/16/2018 10/16/18 | Price Changed | $214,000 | -0.5% | $105 / Sq Ft |
| 09/23/2018 09/23/18 | Price Changed | $215,000 | -0.9% | $106 / Sq Ft |
| 08/09/2018 08/09/18 | Price Changed | $217,000 | -1.3% | $107 / Sq Ft |
| 07/17/2018 07/17/18 | For Sale | $219,900 | +17.0% | $108 / Sq Ft |
| 04/23/2015 04/23/15 | Sold | $188,000 | -4.3% | $97 / Sq Ft |
| 03/28/2015 03/28/15 | Pending | -- | -- | -- |
| 01/22/2015 01/22/15 | For Sale | $196,500 | -- | $101 / Sq Ft |
Tax History Compared to Growth
Tax History
| Year | Tax Paid | Tax Assessment Tax Assessment Total Assessment is a certain percentage of the fair market value that is determined by local assessors to be the total taxable value of land and additions on the property. | Land | Improvement |
|---|---|---|---|---|
| 2024 | $2,161 | $32,500 | $0 | $0 |
| 2023 | $1,939 | $29,620 | $0 | $0 |
| 2022 | $1,776 | $27,320 | $0 | $0 |
| 2021 | $1,618 | $24,940 | $0 | $0 |
| 2020 | $1,481 | $22,880 | $0 | $0 |
| 2019 | $1,406 | $21,140 | $0 | $0 |
| 2017 | $1,460 | $21,960 | $0 | $0 |
| 2015 | $1,171 | $18,220 | $0 | $0 |
| 2014 | $1,188 | $18,480 | $0 | $0 |
Agents Affiliated with this Home
-

Seller's Agent in 2019
Charlie Esters
RealtySource
2 in this area
17 Total Sales
-

Buyer's Agent in 2019
Ben Tamburello
ARC Realty 280
(205) 356-8585
62 in this area
168 Total Sales
-

Seller's Agent in 2015
Troy Tabor
Century 21 Advantage
(205) 616-2036
4 in this area
71 Total Sales
-

Buyer's Agent in 2015
Ashley Sellers
Keller Williams Realty Hoover
(205) 535-2240
7 in this area
100 Total Sales
Map
Source: Greater Alabama MLS
MLS Number: 619750
APN: 10-1-02-0-011-009-000
- 1065 Inverness Cove Way
- 2528 Inverness Point Dr Unit 913
- 1186 Inverness Cove Way
- 321 Heath Dr
- 325 Heath Dr
- 327 Heath Dr Unit 327
- 102 Cambrian Way
- 181 Cambrian Way Unit 181
- 5501 Afton Dr
- 5000 Cameron Rd
- 2048 Glen Eagle Ln
- 3041 Old Stone Dr
- 3204 Woodford Way
- 3007 Old Stone Dr
- 308 Bradberry Ln
- 3437 Charing Wood Ln
- 5425 Woodford Dr
- 3405 Falcon Wood Ln
- 3329 Shetland Trace
- 3400 Autumn Haze Ln
