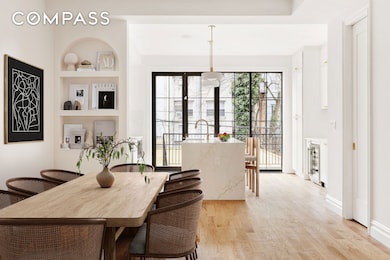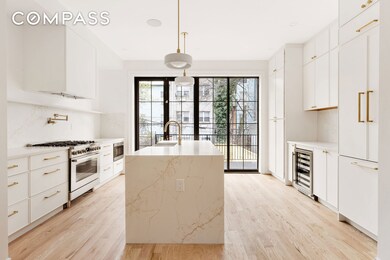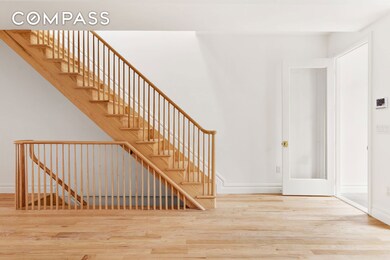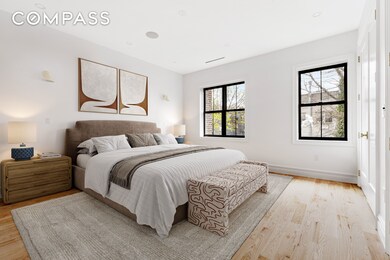
1044 Jefferson Ave Brooklyn, NY 11221
Bushwick NeighborhoodEstimated payment $11,248/month
Highlights
- Garden
- 2-minute walk to Halsey Street (J Line)
- 4-minute walk to Saratoga Park
About This Home
Originally built in 1920, 1044 Jefferson Avenue has been meticulously transformed into a beautifully designed two-family residence that strikes the perfect balance between classic charm and contemporary sophistication. Spanning three stories on an 18' x 100' lot and built 18' x 58', this stunning property offers six bedrooms, four full bathrooms, one powder room, a private garden, a rear deck, and an income-producing two-bedroom garden apartment. Upon entering the owner's duplex you are welcomed by the herringbone-patterned white oak floors and abundant Eastern light creating an immediate sense of warmth and openness. The open-concept living and dining space is anchored by a showstopping kitchen, featuring quartz countertops, a large waterfall island, custom cabinetry, and top-of-the-line appliances: a six-burner Bosche gas stove, pot filler, integrated French Door Bosche refrigerator, Sharp microwave, Summit wine fridge, integrated Bosche dishwasher, and an oversized farmhouse sink. Full-glass double doors off the kitchen lead to the spacious parlor deck, perfect for entertaining or enjoying a quiet morning overlooking the Southfacing garden. Upstairs, you will find four airy bedrooms and two full baths. The skylit top floor featuring five skylights is bathed in natural light throughout the day. The primary suite, located at the rear of the home, offers a tranquil retreat with a wall of closets and a luxurious en-suite bathroom complete with a double vanity, soaking tub, and glass-enclosed rain shower. The garden level offers a separate, thoughtfully designed two-bedroom two bathroom apartment, with private access to the backyard ideal for generating rental income or serving as an in-law or guest suite. This exceptional home is set in the heart of Bushwick, moments from the neighborhood s most beloved hotspots, including Money Cat, Irving General, and Father Knows Best, with easy access to local parks like Irving Square. Convenient public transit options via the L and J/M subway lines and proximity to JFK Airport (just 20 minutes away) round out this home s winning location. From its high-end finishes to its smart layout and flexible living options, 1044 Jefferson Avenue delivers on every front. With central air conditioning, white oak flooring throughout, custom millwork, and timeless design touches throughout the home, this residence is truly turnkey and ready to be lived in and loved. Some photos have been virtually staged.
Open House Schedule
-
Sunday, September 07, 20252:00 to 3:00 pm9/7/2025 2:00:00 PM +00:009/7/2025 3:00:00 PM +00:00Add to Calendar
Townhouse Details
Home Type
- Townhome
Est. Annual Taxes
- $2,035
Lot Details
- Garden
Home Design
- 2,960 Sq Ft Home
Bedrooms and Bathrooms
- 6 Bedrooms
- 4 Full Bathrooms
Community Details
Overview
- Bushwick Community
Pet Policy
- Pets Allowed
Map
Home Values in the Area
Average Home Value in this Area
Tax History
| Year | Tax Paid | Tax Assessment Tax Assessment Total Assessment is a certain percentage of the fair market value that is determined by local assessors to be the total taxable value of land and additions on the property. | Land | Improvement |
|---|---|---|---|---|
| 2025 | $2,035 | $79,740 | $12,000 | $67,740 |
| 2024 | $2,035 | $76,260 | $12,000 | $64,260 |
| 2023 | $1,942 | $93,540 | $12,000 | $81,540 |
| 2022 | $1,514 | $76,560 | $12,000 | $64,560 |
| 2021 | $1,498 | $59,100 | $12,000 | $47,100 |
| 2020 | $1,124 | $55,020 | $12,000 | $43,020 |
| 2019 | $1,474 | $60,840 | $12,000 | $48,840 |
| 2018 | $1,327 | $7,968 | $1,825 | $6,143 |
| 2017 | $1,233 | $7,520 | $1,878 | $5,642 |
| 2016 | $1,110 | $7,104 | $2,012 | $5,092 |
| 2015 | $636 | $7,089 | $1,813 | $5,276 |
| 2014 | $636 | $7,038 | $2,160 | $4,878 |
Property History
| Date | Event | Price | Change | Sq Ft Price |
|---|---|---|---|---|
| 07/10/2025 07/10/25 | Price Changed | $2,049,000 | -4.7% | $692 / Sq Ft |
| 04/29/2025 04/29/25 | For Sale | $2,149,000 | -- | $726 / Sq Ft |
Purchase History
| Date | Type | Sale Price | Title Company |
|---|---|---|---|
| Deed | $960,000 | -- |
Mortgage History
| Date | Status | Loan Amount | Loan Type |
|---|---|---|---|
| Open | $60,000 | Unknown | |
| Open | $915,000 | Purchase Money Mortgage | |
| Previous Owner | $938,250 | Stand Alone Refi Refinance Of Original Loan | |
| Previous Owner | $544,185 | Reverse Mortgage Home Equity Conversion Mortgage | |
| Previous Owner | $135,000 | No Value Available |
Similar Homes in Brooklyn, NY
Source: NY State MLS
MLS Number: 11486088
APN: 03387-0017
- 1546 Broadway Unit 4B
- 1546 Broadway Unit 2A
- 1066 Jefferson Ave Unit 3 A
- 1019 Hancock St Unit 3B
- 1019 Hancock St Unit TWNHSE
- 1019 Hancock St Unit 3A
- 1019 Hancock St Unit 4B
- 1019 Hancock St Unit 2 A
- 1019 Hancock St Unit 1A
- 1019 Hancock St Unit 4A
- 1020 Hancock St Unit 4B
- 898 Hancock St
- 30 Weirfield St
- 991 Halsey St
- 45 Cornelia St
- 1176 Bushwick Ave
- 990 Halsey St
- 964 Madison St
- 725 Macdonough St Unit B1B
- 1181 Bushwick Ave Unit 1183
- 1545 Broadway Unit 3
- 1545 Broadway Unit 2
- 987 Halsey St Unit 3
- 1064 Hancock St Unit 202
- 988 Halsey St Unit 2
- 1012 Halsey St Unit GARDEN
- 1027 Putnam Ave Unit 1B
- 1031 Halsey St
- 1286 Bushwick Ave Unit Apartment 2A
- 1137 Jefferson Ave Unit 3
- 26 Eldert St Unit 4
- 565 Evergreen Ave Unit 3 A
- 14 Covert St Unit 1
- 74 Woodbine St Unit 1
- 800 Macdonough St Unit 2C
- 97 Saratoga Ave
- 108 Eldert St Unit GARDEN
- 661 Decatur St Unit 1
- 1004A Putnam Ave Unit B
- 1004A Putnam Ave Unit A






