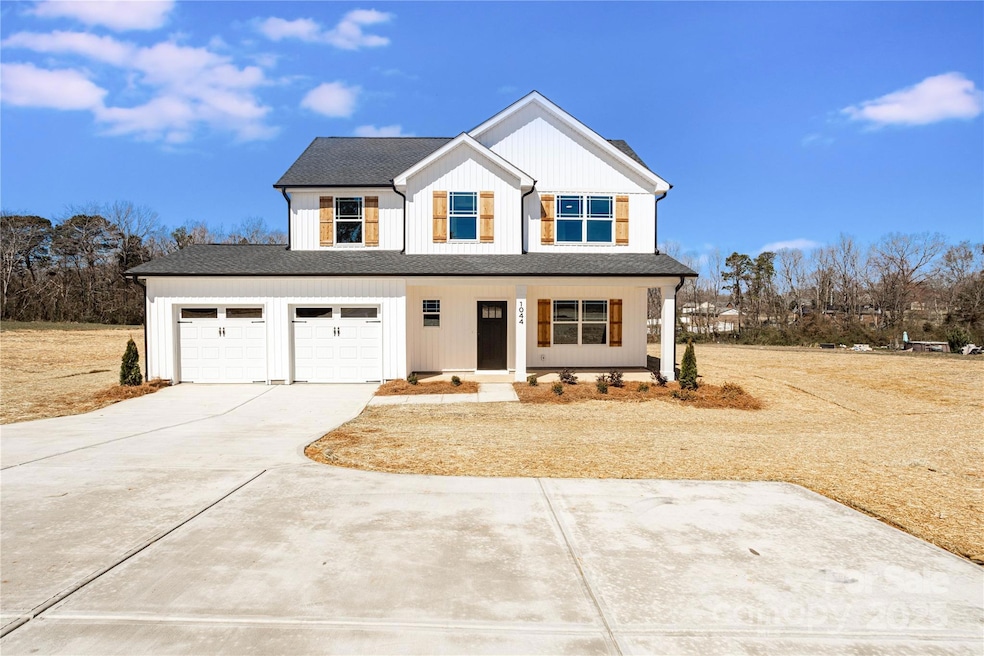
1044 Margrace Rd Kings Mountain, NC 28086
Highlights
- New Construction
- 2 Car Attached Garage
- Central Air
- Kings Mountain Intermediate School Rated A-
About This Home
As of May 2025Don't wait on this beautiful COMPLETED 3 bedroom 2.5 bath on 2 acres with NO HOA! Builder loaded with upgrades including but not limited to cedar shutters, board and batten front exterior, engineered hardwood floors throughout main floor and stairs, quartz countertops in kitchen and both full baths, tile backsplash in kitchen, stainless appliances, tile shower in primary shower with semi frameless shower door and much more! Preferred lender pays 1% in buyer credit for closing costs or rate buy down. 1/10 home warranty included!!
Last Agent to Sell the Property
Renew Realty Team LLC Brokerage Email: mpadgettrealtor@gmail.com License #290052 Listed on: 03/12/2025
Home Details
Home Type
- Single Family
Est. Annual Taxes
- $121
Year Built
- Built in 2025 | New Construction
Lot Details
- Property is zoned R1
Parking
- 2 Car Attached Garage
- Driveway
Home Design
- Slab Foundation
- Vinyl Siding
Interior Spaces
- 2-Story Property
Kitchen
- Electric Range
- Microwave
- Dishwasher
Bedrooms and Bathrooms
- 3 Bedrooms
Utilities
- Central Air
- Heat Pump System
- Septic Tank
Listing and Financial Details
- Assessor Parcel Number 11331
Ownership History
Purchase Details
Home Financials for this Owner
Home Financials are based on the most recent Mortgage that was taken out on this home.Purchase Details
Home Financials for this Owner
Home Financials are based on the most recent Mortgage that was taken out on this home.Similar Homes in Kings Mountain, NC
Home Values in the Area
Average Home Value in this Area
Purchase History
| Date | Type | Sale Price | Title Company |
|---|---|---|---|
| Warranty Deed | $376,000 | None Listed On Document | |
| Warranty Deed | $55,000 | None Listed On Document |
Mortgage History
| Date | Status | Loan Amount | Loan Type |
|---|---|---|---|
| Open | $369,091 | FHA |
Property History
| Date | Event | Price | Change | Sq Ft Price |
|---|---|---|---|---|
| 05/09/2025 05/09/25 | Sold | $375,900 | -1.1% | $221 / Sq Ft |
| 04/09/2025 04/09/25 | Price Changed | $379,900 | -3.8% | $223 / Sq Ft |
| 04/07/2025 04/07/25 | Price Changed | $395,000 | -1.2% | $232 / Sq Ft |
| 03/20/2025 03/20/25 | Price Changed | $399,912 | -3.6% | $235 / Sq Ft |
| 03/12/2025 03/12/25 | For Sale | $415,000 | +654.5% | $244 / Sq Ft |
| 08/19/2024 08/19/24 | Sold | $55,000 | -45.0% | -- |
| 04/25/2024 04/25/24 | For Sale | $100,000 | -- | -- |
Tax History Compared to Growth
Tax History
| Year | Tax Paid | Tax Assessment Tax Assessment Total Assessment is a certain percentage of the fair market value that is determined by local assessors to be the total taxable value of land and additions on the property. | Land | Improvement |
|---|---|---|---|---|
| 2024 | $121 | $15,200 | $15,200 | $0 |
| 2023 | $121 | $15,200 | $15,200 | $0 |
| 2022 | $120 | $15,200 | $15,200 | $0 |
| 2021 | $121 | $15,200 | $15,200 | $0 |
| 2020 | $120 | $14,440 | $14,440 | $0 |
| 2019 | $120 | $14,440 | $14,440 | $0 |
| 2018 | $120 | $14,440 | $14,440 | $0 |
| 2017 | $119 | $14,440 | $14,440 | $0 |
| 2016 | $114 | $14,440 | $14,440 | $0 |
| 2015 | $114 | $14,440 | $14,440 | $0 |
| 2014 | $114 | $14,440 | $14,440 | $0 |
Agents Affiliated with this Home
-
M
Seller's Agent in 2025
Melissa Padgett
Renew Realty Team LLC
-
K
Buyer's Agent in 2025
Katy Moss
Moss Realty
-
S
Seller's Agent in 2024
Shawn Gerald
Lifestyle International Realty
Map
Source: Canopy MLS (Canopy Realtor® Association)
MLS Number: 4233259
APN: 11331
- 108 Colonial Dr
- 305 Plantation Dr
- 1224 Bethlehem Rd
- 000 Bethlehem Rd
- 209 Fairdale St
- 0000 S Battleground Ave
- 130 Benton Rd
- 907 Bethlehem Rd
- 703 Bethlehem Church Rd
- TBD S Battleground Ave
- 107 Plumtree Dr
- 233 Belcaro Dr
- 180 Rosedale St
- 121 Marcella Dr
- 358 Caffee Dr
- 226 Caley St
- 107 Frank Burns Way
- 235 Parker Claire Ln
- 229 Parker Claire Ln
- 223 Parker Claire Ln






