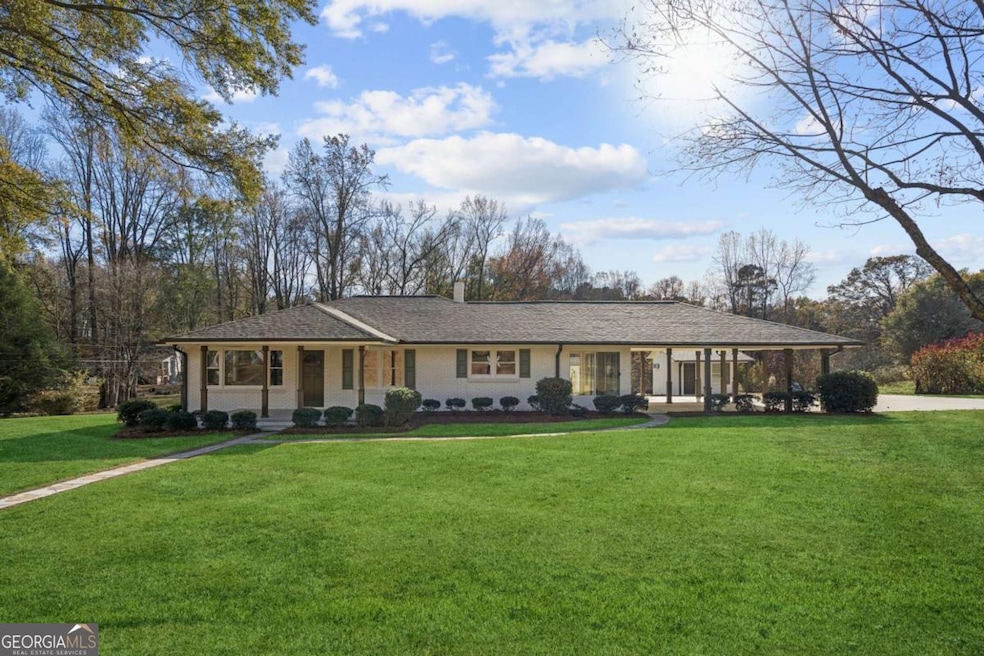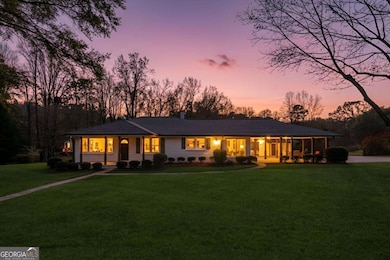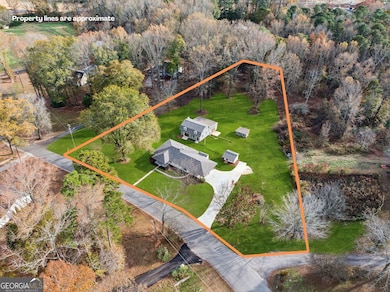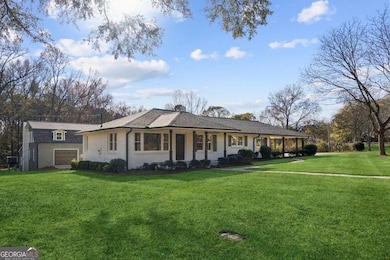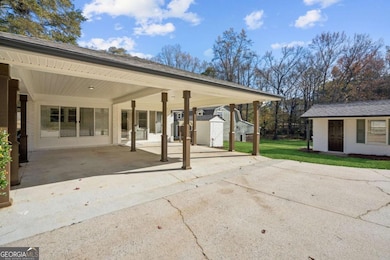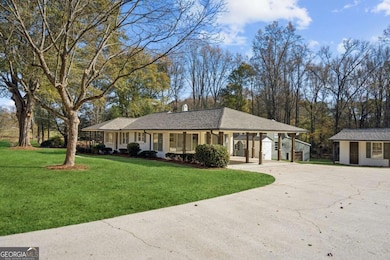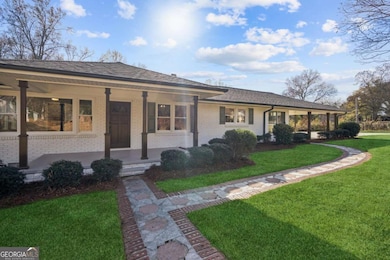1044 Mcclure Dr Cumming, GA 30028
Union Hill NeighborhoodEstimated payment $3,097/month
Highlights
- Very Popular Property
- Guest House
- 1.78 Acre Lot
- Free Home Elementary School Rated A-
- Stables
- Ranch Style House
About This Home
Welcome to 1044 McClure Drive - a beautifully remodeled ranch home set on nearly 2 acres of usable land in the sought-after Creekview High School district. This property offers the perfect blend of privacy, functionality, and updated finishes, making it an ideal fit for anyone dreaming of a mini farm, needing space for a home-based business, or simply wanting room for their hobbies and equipment. Step inside to a completely updated interior where every detail has been refreshed, including all-new flooring, fixtures, appliances, home systems, and a brand-new roof. The open, airy layout provides comfortable everyday living with a clean, modern feel throughout. Outside, the possibilities are endless. The expansive detached garage/workshop features two garage bays: one-car on the main level, and two-car on the lower level (24x30ft of space), plus a partially finished upstairs that can easily be converted into a separate apartment, studio space, or office. Additional outbuildings on the property offer even more flexibility: ideal for a workshop, she-shed, chicken coop, or small stable. With no HOA, ample acreage, and total interior and exterior updates, this home is move-in ready and packed with potential. Conveniently located near everything Cherokee and Forsyth Counties have to offer - yet with the freedom and space rarely found this close in - this property is truly one of a kind.
Listing Agent
Keller Williams Community Partners Brokerage Phone: 6789837762 License #445110 Listed on: 11/13/2025

Co-Listing Agent
Keller Williams Community Partners Brokerage Phone: 6789837762 License #276779
Property Details
Property Type
- Other
Est. Annual Taxes
- $538
Year Built
- Built in 1950 | Remodeled
Lot Details
- 1.78 Acre Lot
- No Common Walls
- Level Lot
- Open Lot
- Cleared Lot
- Partially Wooded Lot
Home Design
- Ranch Style House
- Farm
- Slab Foundation
- Composition Roof
- Four Sided Brick Exterior Elevation
Interior Spaces
- Double Pane Windows
- Screened Porch
- Laundry in Kitchen
Kitchen
- Breakfast Area or Nook
- Oven or Range
- Cooktop
- Microwave
- Dishwasher
Flooring
- Carpet
- Laminate
Bedrooms and Bathrooms
- 3 Main Level Bedrooms
- 2 Full Bathrooms
- Double Vanity
Unfinished Basement
- Partial Basement
- Exterior Basement Entry
- Crawl Space
Home Security
- Carbon Monoxide Detectors
- Fire and Smoke Detector
Parking
- 5 Car Garage
- Carport
- Parking Accessed On Kitchen Level
Outdoor Features
- Patio
- Separate Outdoor Workshop
- Shed
- Outbuilding
Schools
- Free Home Elementary School
- Creekland Middle School
- Creekview High School
Utilities
- Central Heating and Cooling System
- 220 Volts
- Private Water Source
- Septic Tank
- Phone Available
- Cable TV Available
Additional Features
- Guest House
- Pasture
- Stables
Community Details
- No Home Owners Association
Map
Home Values in the Area
Average Home Value in this Area
Tax History
| Year | Tax Paid | Tax Assessment Tax Assessment Total Assessment is a certain percentage of the fair market value that is determined by local assessors to be the total taxable value of land and additions on the property. | Land | Improvement |
|---|---|---|---|---|
| 2025 | $539 | $95,584 | $42,320 | $53,264 |
| 2024 | $519 | $84,928 | $36,520 | $48,408 |
| 2023 | $366 | $80,112 | $30,240 | $49,872 |
| 2022 | $472 | $63,448 | $28,960 | $34,488 |
| 2021 | $450 | $53,312 | $25,200 | $28,112 |
| 2020 | $460 | $54,212 | $25,200 | $29,012 |
| 2019 | $452 | $53,520 | $25,200 | $28,320 |
| 2018 | $435 | $50,800 | $25,200 | $25,600 |
| 2017 | $453 | $129,000 | $25,200 | $26,400 |
| 2016 | $435 | $120,400 | $22,800 | $25,360 |
| 2015 | $423 | $114,700 | $19,800 | $26,080 |
| 2014 | $387 | $105,700 | $16,200 | $26,080 |
Property History
| Date | Event | Price | List to Sale | Price per Sq Ft |
|---|---|---|---|---|
| 11/13/2025 11/13/25 | For Sale | $579,000 | -- | $378 / Sq Ft |
Purchase History
| Date | Type | Sale Price | Title Company |
|---|---|---|---|
| Warranty Deed | $287,500 | -- |
Source: Georgia MLS
MLS Number: 10644349
APN: 003N29-00000-074-000-0000
- 14067 Cumming Hwy
- 5780 Winding Lakes Dr
- 5930 Hidden Ridge Ct
- Hedgewood with Basement Plan at Willow Glen - Highlands Collection
- Rosalynn Plan at Willow Glen - Reserve Collection
- Rhinewood with Basement Plan at Willow Glen - Reserve Collection
- Montadale with Basement Plan at Willow Glen - Highlands Collection
- Peterson with Basement Plan at Willow Glen - Reserve Collection
- Parkmont Plan at Willow Glen - Reserve Collection
- Parkmont with Basement Plan at Willow Glen - Reserve Collection
- Montadale Plan at Willow Glen - Highlands Collection
- Hillstone Plan at Willow Glen - Highlands Collection
- Peterson Plan at Willow Glen - Reserve Collection
- Antoinette with Basement Plan at Willow Glen - Highlands Collection
- Rosalynn with Basement Plan at Willow Glen - Reserve Collection
- Hillstone with Basement Plan at Willow Glen - Highlands Collection
- Antoinette Plan at Willow Glen - Highlands Collection
- Hedgewood Plan at Willow Glen - Highlands Collection
- Donington Plan at Willow Glen - Reserve Collection
- Rhinewood Plan at Willow Glen - Reserve Collection
- 5125 Coppage Ct
- 5060 Hudson Vly Dr
- 5665 Winding Lakes Dr
- 6825 Wells Ct
- 5320 Austrian Pine Ct
- 5035 Hamptons Club Dr
- 4820 Teal Trail
- 4610 Sandy Creek Dr
- 4105 Vista Pointe Dr
- 4425 Azurite St
- 4790 Bellehurst Ln
- 4795 Bellehurst Ln
- 17040 Birmingham Rd
- 7190 Farm House Ln
- 1393 Edwards Mill Rd
- 7040 Ansley Park Way
- 5865 Nottely Cove
- 3995 Emerald Glade Ct
- 3695 Moor Pointe Dr
- 4640 Haley Farms Dr
