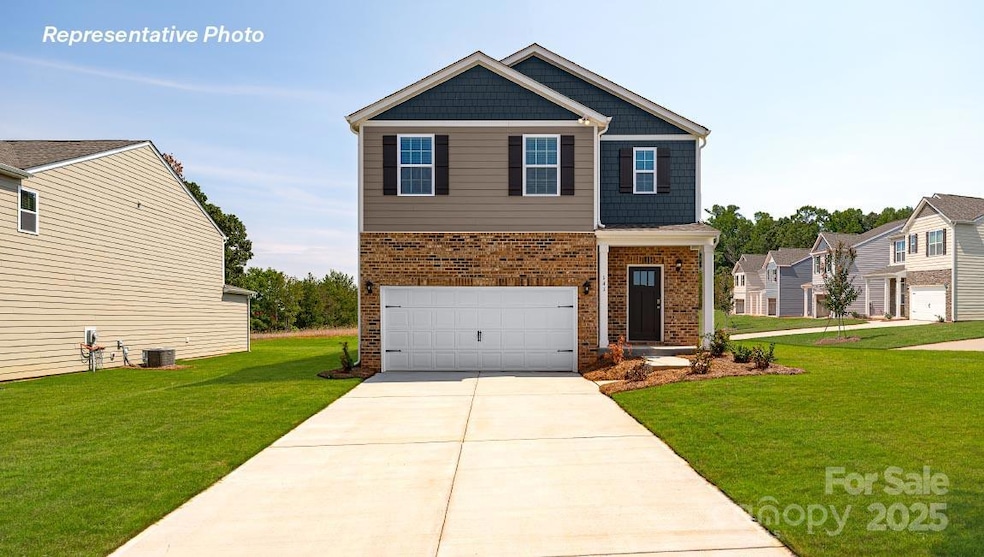
1044 N Horizon Ln Chester, SC 29706
Estimated payment $2,111/month
Highlights
- Community Cabanas
- Open Floorplan
- 2 Car Attached Garage
- Under Construction
- Traditional Architecture
- Walk-In Closet
About This Home
This bright and sunny home has 5 bedrooms, 3 baths and a beautiful open floor plan. Spacious kitchen with quartz counters, stainless steel electric range/microwave/dishwasher and walk-in pantry. First floor Guest Suite with Full bath! The kitchen opens into family room w/ elegant and durable vinyl plank floors throughout the main living space. Primary bedroom features a walk-in closet, luxurious bathroom with large shower, and raised height, dual vanity with quartz top. Walk in Laundry. Fully sodded yard, garage door opener with remote and 8' x 10 rear patio all included! BRAND NEW HOME WITH COMPLETE BUILDERS WARRANTY! This home is currently under construction and will be ready Set/Oct.
MODEL HOME hours: Monday through Saturday 10am until 6pm. Sundays 1pm until 6pm.
Listing Agent
DR Horton Inc Brokerage Email: mcwilhelm@drhorton.com License #314240 Listed on: 05/16/2025

Co-Listing Agent
DR Horton Inc Brokerage Email: mcwilhelm@drhorton.com License #172044
Home Details
Home Type
- Single Family
Year Built
- Built in 2025 | Under Construction
HOA Fees
- $67 Monthly HOA Fees
Parking
- 2 Car Attached Garage
- Front Facing Garage
- Garage Door Opener
- Driveway
Home Design
- Home is estimated to be completed on 9/30/25
- Traditional Architecture
- Slab Foundation
- Vinyl Siding
Interior Spaces
- 2-Story Property
- Open Floorplan
- Wired For Data
- Entrance Foyer
- Vinyl Flooring
- Pull Down Stairs to Attic
- Electric Dryer Hookup
Kitchen
- Electric Oven
- Electric Range
- Microwave
- Plumbed For Ice Maker
- Dishwasher
- Kitchen Island
- Disposal
Bedrooms and Bathrooms
- Walk-In Closet
- 3 Full Bathrooms
Schools
- Chester Park Elementary School
- Chester Middle School
- Chester High School
Utilities
- Forced Air Zoned Heating and Cooling System
- Underground Utilities
- Electric Water Heater
- Cable TV Available
Additional Features
- Patio
- Property is zoned R4
Listing and Financial Details
- Assessor Parcel Number 079-04-02-180-000
Community Details
Overview
- Cusick Management Association
- Built by DR HORTON
- Woodhaven Subdivision, Robie F Floorplan
- Mandatory home owners association
Recreation
- Community Playground
- Community Cabanas
- Community Pool
Map
Home Values in the Area
Average Home Value in this Area
Property History
| Date | Event | Price | Change | Sq Ft Price |
|---|---|---|---|---|
| 05/19/2025 05/19/25 | Pending | -- | -- | -- |
| 05/16/2025 05/16/25 | For Sale | $316,990 | -- | $134 / Sq Ft |
Similar Homes in Chester, SC
Source: Canopy MLS (Canopy Realtor® Association)
MLS Number: 4259672
- 1046 Horizon Ln
- 1049 Horizon Ln
- 1040 Horizon Ln
- 1036 Horizon Ln
- 1042 Horizon Ln
- 1045 Horizon Ln
- 1034 Horizon Ln
- 1050 Horizon Ln
- 575 N Sparkleberry St
- 1051 Horizon Ln
- 1053 Horizon Ln
- 1055 N Horizon Ln
- 570 N Sparkleberry St
- 568 N Sparkleberry St
- 574 N Sparkleberry St
- 569 N Sparkleberry St
- Sanford Plan at Woodhaven at Chester






