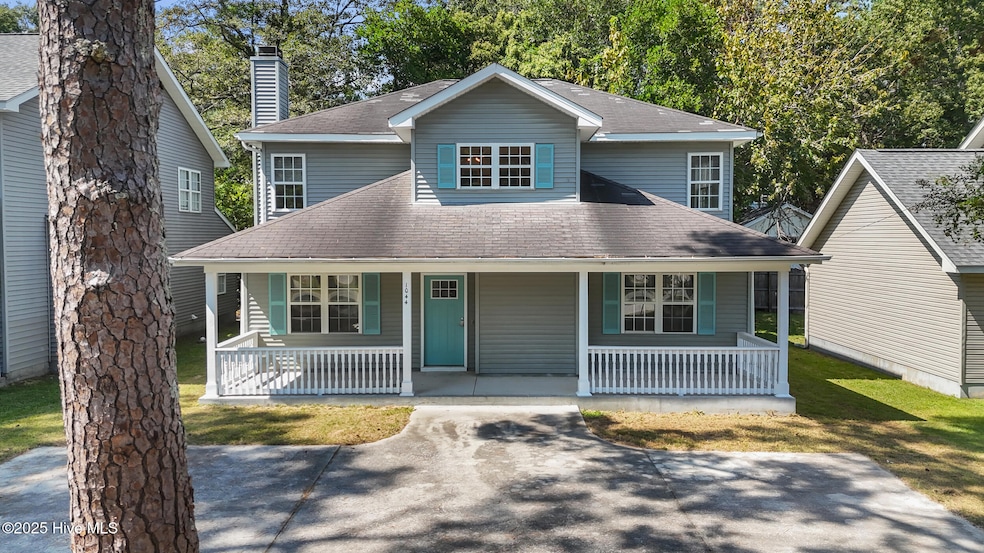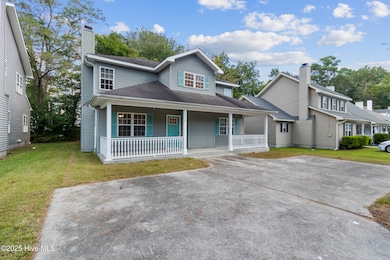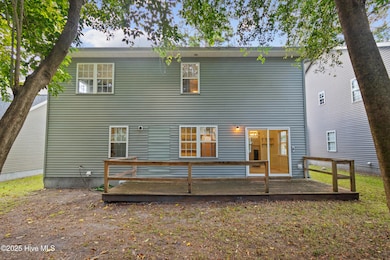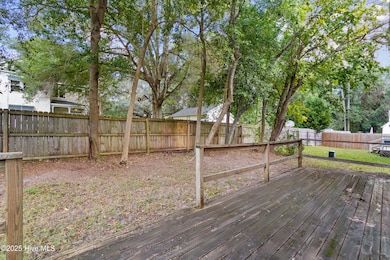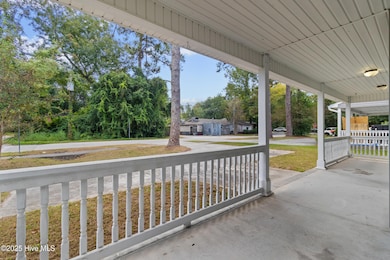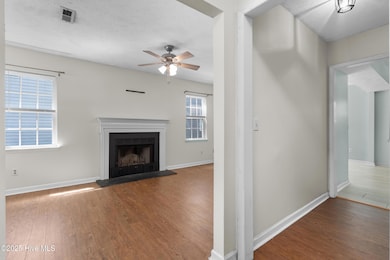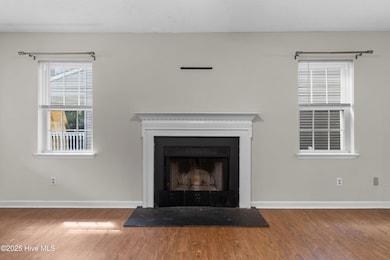1044 Page Ave Wilmington, NC 28403
Saint James Village NeighborhoodEstimated payment $2,418/month
Highlights
- Deck
- Main Floor Primary Bedroom
- No HOA
- John T. Hoggard High School Rated A-
- 1 Fireplace
- Covered Patio or Porch
About This Home
BRAND NEW ARCHITECTURE ROOF REPLACEMENT COMING - Spacious 4 Bedroom, 2 Bathroom Gem located just Outside the 1 Mile UNCW Radius- Income-Producing Potential! This charming and generously sized home offers over 2,000 square feet of comfort and convenience. Property Highlights: *Primary Suite on Main Level with an office/study nook, *Three additional bedrooms upstairs with a full hall bath, *Inviting Living Room featuring a wood-burning fireplace for cozy evenings, *Open-concept Kitchen & Dining, *Laundry Room with washer & dryer included, *large covered front porch, rear deck overlooking partially shaded yard. 2022 Updates: HVAC, Refrigerator & Range. Other Improvements to include vinyl flooring in main living areas and bedrooms, replacement of exterior doors and 2015 Water Heater. HOME WARRANTY COVERAGE INCLUDED. Location Perks: Eligible to purchase a Commuter Student Parking Permit, No HOA, short stroll to Molly Pitchers American Grill, 10 minutes to Wrightsville Beach, Historic Downtown Wilmington, Long Leaf Park, Medical District, easy access to shopping, dining, and entertainment options. Whether you're looking for a primary residence, a student rental, or a smart investment, this centrally located home checks all the boxes.
Listing Agent
Berkshire Hathaway HomeServices Carolina Premier Properties License #273843 Listed on: 09/22/2025

Home Details
Home Type
- Single Family
Est. Annual Taxes
- $2,136
Year Built
- Built in 1999
Lot Details
- 5,009 Sq Ft Lot
- Lot Dimensions are 50x100
- Privacy Fence
- Wood Fence
- Level Lot
- Property is zoned MD-17
Home Design
- Raised Foundation
- Wood Frame Construction
- Shingle Roof
- Vinyl Siding
- Stick Built Home
Interior Spaces
- 2,064 Sq Ft Home
- 2-Story Property
- Ceiling Fan
- 1 Fireplace
- Blinds
- Combination Dining and Living Room
- Partial Basement
- Attic Access Panel
Kitchen
- Range
- Dishwasher
- Disposal
Flooring
- Carpet
- Tile
- Vinyl
Bedrooms and Bathrooms
- 4 Bedrooms
- Primary Bedroom on Main
- 2 Full Bathrooms
Laundry
- Laundry Room
- Dryer
- Washer
Parking
- Driveway
- On-Site Parking
Eco-Friendly Details
- Energy-Efficient Doors
Outdoor Features
- Deck
- Covered Patio or Porch
Schools
- Winter Park Elementary School
- Williston Middle School
- Hoggard High School
Utilities
- Heating System Uses Wood
- Heat Pump System
- Electric Water Heater
- Municipal Trash
Community Details
- No Home Owners Association
- Page Place Subdivision
Listing and Financial Details
- Tax Lot 3
- Assessor Parcel Number R05514-010-013-000
Map
Home Values in the Area
Average Home Value in this Area
Tax History
| Year | Tax Paid | Tax Assessment Tax Assessment Total Assessment is a certain percentage of the fair market value that is determined by local assessors to be the total taxable value of land and additions on the property. | Land | Improvement |
|---|---|---|---|---|
| 2025 | $2,136 | $363,000 | $90,200 | $272,800 |
| 2024 | $3,134 | $360,200 | $65,700 | $294,500 |
| 2023 | $3,134 | $360,200 | $65,700 | $294,500 |
| 2022 | $3,062 | $360,200 | $65,700 | $294,500 |
| 2021 | $3,083 | $360,200 | $65,700 | $294,500 |
| 2020 | $2,035 | $193,200 | $25,600 | $167,600 |
| 2019 | $2,035 | $193,200 | $25,600 | $167,600 |
| 2018 | $2,035 | $193,200 | $25,600 | $167,600 |
| 2017 | $2,035 | $193,200 | $25,600 | $167,600 |
| 2016 | $1,726 | $155,800 | $30,600 | $125,200 |
| 2015 | $1,650 | $155,800 | $30,600 | $125,200 |
| 2014 | $1,580 | $155,800 | $30,600 | $125,200 |
Property History
| Date | Event | Price | List to Sale | Price per Sq Ft | Prior Sale |
|---|---|---|---|---|---|
| 11/05/2025 11/05/25 | Price Changed | $424,900 | -2.3% | $206 / Sq Ft | |
| 09/22/2025 09/22/25 | For Sale | $434,900 | +117.5% | $211 / Sq Ft | |
| 03/27/2019 03/27/19 | Sold | $200,000 | 0.0% | $97 / Sq Ft | View Prior Sale |
| 02/25/2019 02/25/19 | Pending | -- | -- | -- | |
| 02/18/2019 02/18/19 | For Sale | $200,000 | +21.3% | $97 / Sq Ft | |
| 04/03/2015 04/03/15 | Sold | $164,900 | -2.9% | $83 / Sq Ft | View Prior Sale |
| 02/03/2015 02/03/15 | Pending | -- | -- | -- | |
| 01/16/2015 01/16/15 | For Sale | $169,900 | -- | $86 / Sq Ft |
Purchase History
| Date | Type | Sale Price | Title Company |
|---|---|---|---|
| Interfamily Deed Transfer | -- | None Available | |
| Warranty Deed | $165,000 | None Available | |
| Warranty Deed | $190,000 | None Available | |
| Warranty Deed | $205,000 | None Available | |
| Warranty Deed | $188,000 | None Available | |
| Deed | -- | -- | |
| Deed | -- | -- | |
| Deed | $138,000 | -- | |
| Deed | $77,800 | -- | |
| Deed | $18,000 | -- |
Mortgage History
| Date | Status | Loan Amount | Loan Type |
|---|---|---|---|
| Open | $131,920 | New Conventional | |
| Previous Owner | $152,000 | New Conventional | |
| Previous Owner | $155,000 | Balloon | |
| Previous Owner | $125,000 | Purchase Money Mortgage |
Source: Hive MLS
MLS Number: 100531865
APN: R05514-010-013-000
- 1121 Montclair
- 1023 Bonham Ave
- 907 Bonham Ave
- 4220 Wilshire Blvd Unit 304
- 4220 Wilshire Blvd Unit 104
- 935 Birch Creek Dr Unit 27
- 3735 Saint Johns Ct Unit B
- 3538 Wilshire Blvd
- 4204 Park Ave
- 3626 Stratford Blvd
- 3639 Saint Johns Ct Unit B
- 3624 Saint Johns Ct Unit B
- 4118 Peachtree Ave
- 3525 Wilshire Blvd
- 716 Varsity Dr
- 627 Jennings Dr
- 4102 Fraternity Ct
- 4153 Spirea Dr Unit 3
- 4211 Spirea Dr Unit C
- 4211 Spirea Dr Unit D
- 941 Downey Branch Ln
- 4013 Wilshire Blvd
- 4109 Bear Ct
- 4110 Bear Ct
- 4240 Wilshire Blvd Unit 201e
- 4210 Wilshire Blvd Unit 305-B
- 4210 Wilshire Blvd Unit 106
- 4220 Wilshire Blvd Unit 102
- 4119 Peachtree Ave
- 4119 Peachtree Ave
- 3621 Saint Johns Ct Unit B
- 4503 Wrightsville Ave
- 3520 Park Ave
- 603 Plum Nearly Ln
- 3439 Wilshire Blvd
- 622 S Kerr Ave
- 619 S Kerr Ave
- 734 N Macmillan Ave
- 4756 Seahawk Ct
- 1731 41st St Unit C
