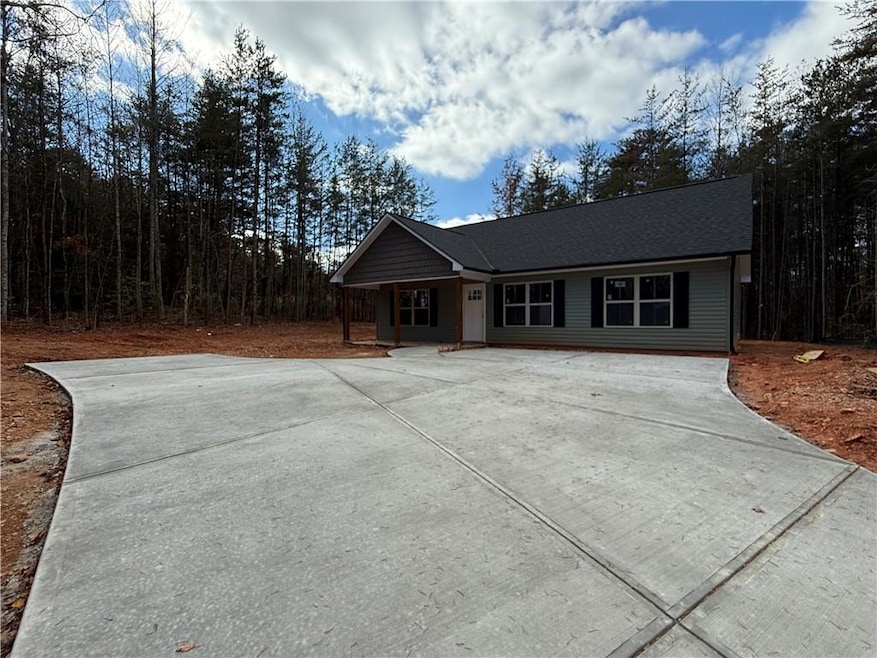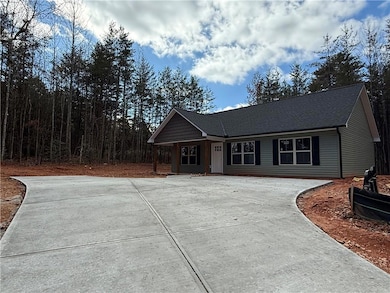1044 Rider Rd Dawsonville, GA 30534
Estimated payment $2,023/month
Highlights
- Popular Property
- New Construction
- Green Roof
- Open-Concept Dining Room
- View of Trees or Woods
- Wooded Lot
About This Home
Sellers are willing to offer a $5000 credit towards closing costs OR rate buy-down with acceptable offer. Welcome to your new home in the heart of Dahlonega, Georgia - a fresh 3 bedroom 2 bathroom new construction home blending convenience, low-maintenance living, and no HOA. This home features locally crafted custom cabinets, stainless appliances, granite countertops, Concrete driveway with turn around, and LVP flooring. Nestled in Dahlonega's vibrant community. Enjoy ultimate convenience with downtown Dahlonega just minutes away - featuring boutique shops, award-winning wineries, historic sites, and farm-to-table dining. Commuting is a breeze with easy access to Highway 400, connecting you swiftly to Atlanta's opportunities.
Home Details
Home Type
- Single Family
Year Built
- Built in 2025 | New Construction
Lot Details
- 1 Acre Lot
- Property fronts a county road
- Level Lot
- Wooded Lot
Property Views
- Woods
- Rural
Home Design
- Ranch Style House
- Slab Foundation
- Blown-In Insulation
- Shingle Roof
- Composition Roof
- Vinyl Siding
Interior Spaces
- 1,180 Sq Ft Home
- Tray Ceiling
- Ceiling Fan
- Recessed Lighting
- Double Pane Windows
- Insulated Windows
- Shutters
- Great Room
- Open-Concept Dining Room
- Luxury Vinyl Tile Flooring
- Pull Down Stairs to Attic
- Carbon Monoxide Detectors
- Laundry closet
Kitchen
- Electric Oven
- Microwave
- Dishwasher
- Stone Countertops
- Wood Stained Kitchen Cabinets
Bedrooms and Bathrooms
- 3 Main Level Bedrooms
- Split Bedroom Floorplan
- 2 Full Bathrooms
- Low Flow Plumbing Fixtures
- Bathtub and Shower Combination in Primary Bathroom
Parking
- Parking Pad
- Driveway
Eco-Friendly Details
- Green Roof
- Energy-Efficient Appliances
- Energy-Efficient Windows
- Energy-Efficient Construction
- Energy-Efficient HVAC
- Energy-Efficient Lighting
- Energy-Efficient Insulation
- Energy-Efficient Doors
Schools
- Lumpkin County Middle School
- Lumpkin County High School
Utilities
- Central Heating and Cooling System
- Underground Utilities
- 220 Volts
- 110 Volts
- Shared Well
- Electric Water Heater
- Septic Tank
- High Speed Internet
- Cable TV Available
Additional Features
- Accessible Entrance
- Patio
Community Details
- Stuttering Pines Subdivision
Listing and Financial Details
- Home warranty included in the sale of the property
- Assessor Parcel Number 035 031
Map
Home Values in the Area
Average Home Value in this Area
Source: First Multiple Listing Service (FMLS)
MLS Number: 7679359
- 382 Candler Ln
- 437 Morgan Ln
- 460 Morgan Ln
- 174 Morgan Ln
- 136 Morgan Ln
- 114 Morgan Ln
- 23 Morgan Ln
- 0x Pink Williams Rd
- 0x Pink Williams Rd Unit 124AC
- 0 Rider Rd Unit 7481902
- 0 Rider Rd Unit 10408283
- 103 Rainmore Dr
- 27 Bryn Ct
- 239 Castleberry Ln
- 0 Rainmore Dr Unit 7620063
- 0 Rainmore Dr Unit 10570615
- 0 Lawrence Rd Unit 7667459
- 0 Lawrence Rd Unit 10582679
- 0 Lawrence Rd Unit 7631230
- 0 Lawrence Rd Unit 10626825
- 7065 Dawsonville Hwy Unit A
- 7128 Dawsonville Hwy
- 635 Ben Higgins Rd
- 2331 Highway 52 W Unit Suite E
- 361 Tower Dr
- 113 Roberta Ave
- 419 Georgia 9
- 416 Highway 9 S Unit A
- 14 Pearl Chambers Dr
- 3 Bellamy Place
- 38 Wheeler Place
- 364 Stoneybrook Dr
- 25 Stoneybrook Dr
- 211 Stoneybrook Dr
- 51 Gresham Ct
- 64 Lumpkin Co Park Rd
- 88 Lumpkin Co Park Rd
- 215 Stephens St
- 137 Quail Pass
- 181 Longleaf St


