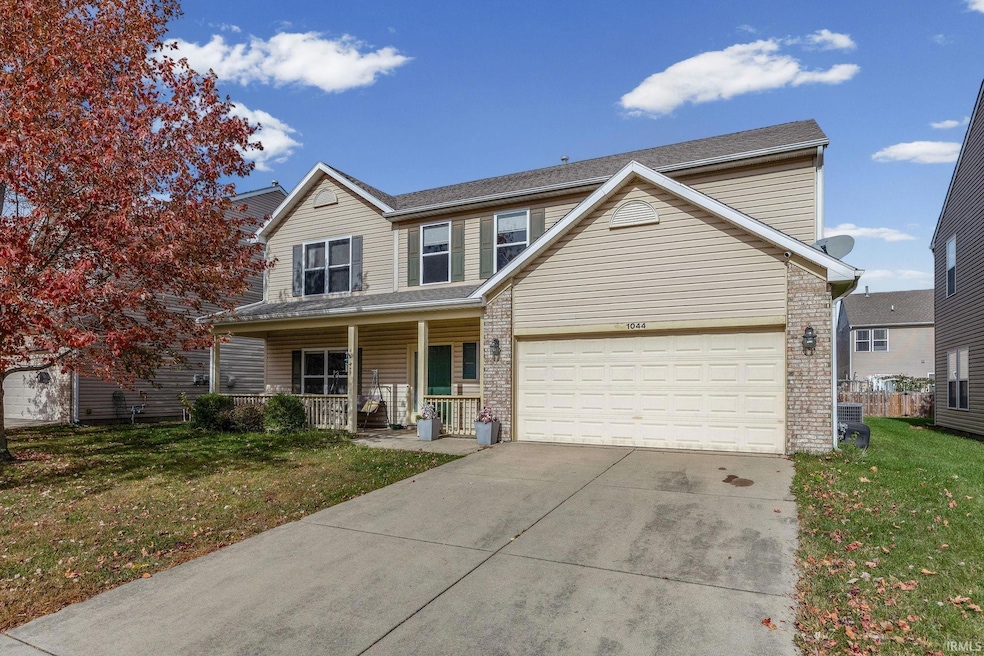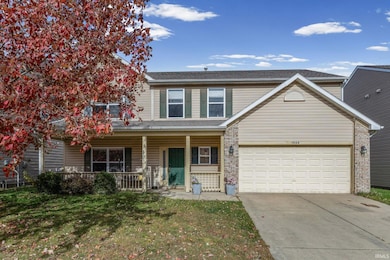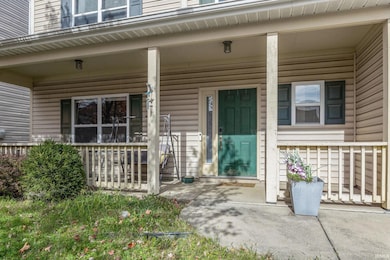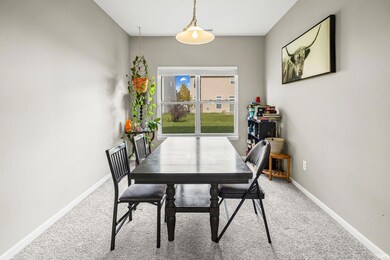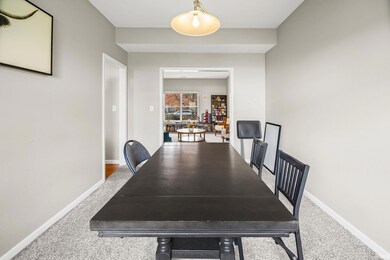1044 Roxboro St West Lafayette, IN 47906
Estimated payment $2,640/month
Highlights
- Vaulted Ceiling
- Traditional Architecture
- Breakfast Area or Nook
- West Lafayette Elementary School Rated A+
- Covered Patio or Porch
- 5-minute walk to Tapawingo Park
About This Home
Welcome home to 1044 Roxboro Street in Amberleigh Village! Located in the desirable West Lafayette Community School Corporation, this spacious 4-bedroom, 2.5-bath home offers comfort, function, and timeless appeal in one of West Lafayette’s newer neighborhoods. Step inside to find both formal living and dining rooms—perfect for entertaining or flexible use—flowing into an open-concept kitchen, breakfast area, and family room anchored by a marble-surround gas-log fireplace. The kitchen features a full suite of stainless-steel appliances, generous cabinet space with crown molding, and an open view to the main living areas, creating the perfect space for gathering and entertaining. Upstairs, retreat to the massive primary suite with a walk-in closet and spa-like private bath with large walk-in shower and separate soaking garden tub. Three additional large bedrooms provide plenty of closet space and share a compartmentalized hall bath—ideal for multiple users. The oversized upstairs laundry room includes a washer and dryer that stay with the home, a laundry sink, and folding table, adding everyday convenience. Enjoy outdoor living on the open patio and backyard or relax on the covered front porch. A 2-car attached garage offers easy parking and extra storage. Walk the neigbhorhood trails to the park/playground. Situated near schools, shopping, WL Farmers Market, dining, and Purdue University, this home also offers unbeatable proximity—just a 5-minute walk to the West Lafayette Wellness Center and nearby parks and trails. A perfect blend of location, layout, and lifestyle—welcome home to Amberleigh Village.
Listing Agent
BerkshireHathaway HS IN Realty Brokerage Phone: 765-490-8460 Listed on: 10/29/2025

Home Details
Home Type
- Single Family
Est. Annual Taxes
- $6,214
Year Built
- Built in 2004
Lot Details
- 6,098 Sq Ft Lot
- Lot Dimensions are 60x105
- Level Lot
HOA Fees
- $23 Monthly HOA Fees
Parking
- 2 Car Attached Garage
- Garage Door Opener
- Driveway
- Off-Street Parking
Home Design
- Traditional Architecture
- Slab Foundation
- Shingle Roof
- Asphalt Roof
- Vinyl Construction Material
Interior Spaces
- 2-Story Property
- Crown Molding
- Vaulted Ceiling
- Gas Log Fireplace
- Entrance Foyer
- Formal Dining Room
- Laundry Room
Kitchen
- Breakfast Area or Nook
- Walk-In Pantry
- Kitchen Island
Flooring
- Carpet
- Vinyl
Bedrooms and Bathrooms
- 4 Bedrooms
- En-Suite Primary Bedroom
- Walk-In Closet
- Double Vanity
- Soaking Tub
- Bathtub With Separate Shower Stall
- Garden Bath
Schools
- Happy Hollow/Cumberland Elementary School
- West Lafayette Middle School
- West Lafayette High School
Utilities
- Forced Air Heating and Cooling System
- Heating System Uses Gas
Additional Features
- Covered Patio or Porch
- Suburban Location
Listing and Financial Details
- Assessor Parcel Number 79-07-06-305-010.000-035
Community Details
Overview
- Amberleigh Village Subdivision
Recreation
- Community Playground
Map
Home Values in the Area
Average Home Value in this Area
Tax History
| Year | Tax Paid | Tax Assessment Tax Assessment Total Assessment is a certain percentage of the fair market value that is determined by local assessors to be the total taxable value of land and additions on the property. | Land | Improvement |
|---|---|---|---|---|
| 2024 | $6,214 | $261,500 | $56,900 | $204,600 |
| 2023 | $6,871 | $289,900 | $56,900 | $233,000 |
| 2022 | $6,871 | $289,900 | $56,900 | $233,000 |
| 2021 | $6,245 | $263,500 | $56,900 | $206,600 |
| 2020 | $5,464 | $229,100 | $56,900 | $172,200 |
| 2019 | $5,226 | $219,800 | $56,900 | $162,900 |
| 2018 | $5,044 | $212,400 | $34,900 | $177,500 |
| 2017 | $4,949 | $208,400 | $34,900 | $173,500 |
| 2016 | $4,884 | $205,400 | $34,900 | $170,500 |
| 2014 | $4,527 | $191,000 | $34,900 | $156,100 |
| 2013 | $4,377 | $184,700 | $34,900 | $149,800 |
Property History
| Date | Event | Price | List to Sale | Price per Sq Ft |
|---|---|---|---|---|
| 11/15/2025 11/15/25 | Pending | -- | -- | -- |
| 11/07/2025 11/07/25 | Price Changed | $399,000 | -7.0% | $156 / Sq Ft |
| 10/29/2025 10/29/25 | For Sale | $429,000 | -- | $168 / Sq Ft |
Purchase History
| Date | Type | Sale Price | Title Company |
|---|---|---|---|
| Warranty Deed | -- | -- |
Mortgage History
| Date | Status | Loan Amount | Loan Type |
|---|---|---|---|
| Closed | $130,000 | Purchase Money Mortgage |
Source: Indiana Regional MLS
MLS Number: 202543993
APN: 79-07-06-305-010.000-035
- 1050 Edgerton St
- 3437 Covington St
- 3519 Senior Place
- 3507 Wakefield Dr
- 2843 Barlow St
- 1380 Solemar Dr
- 1408 Solemar Dr
- 3674 Wakefield Dr
- 1467 Solemar Dr
- 3056 Benton St
- 2825 Henderson St
- 3449 Brixford Ln
- 1632 Solemar Dr
- 2861 Linda Ln W
- 3332 Shrewsbury Dr
- 3500 Burnley Dr
- 34 Lee Ct
- 631 Kent Ave
- 2306 Carmel Dr
- 1190 Camelback Blvd
