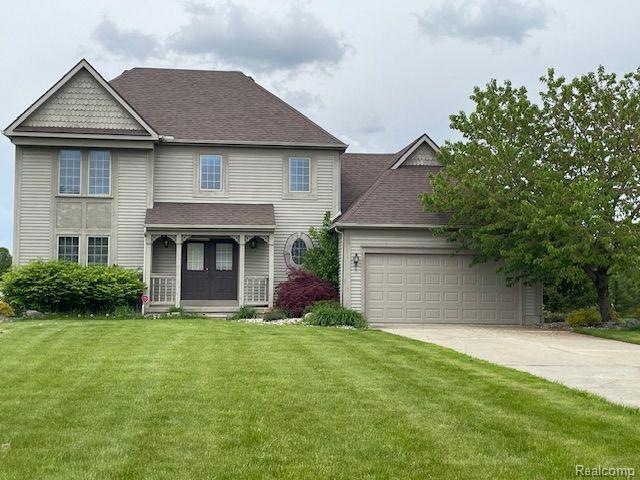
$285,000
- 4 Beds
- 2.5 Baths
- 3,021 Sq Ft
- 6088 Sierra Pass
- Flint, MI
This large, well-built home is just waiting for a new family to make it their dream home! With four generously sized bedrooms and a dedicated home office, there’s room for everyone to live, work, and play. Enjoy multiple living spaces including a formal living room, cozy firelit family room, and a bright sunroom. The expansive, 1.5-acre park-like double lot—one of the largest in the
Paul Raymond RE/MAX Select
