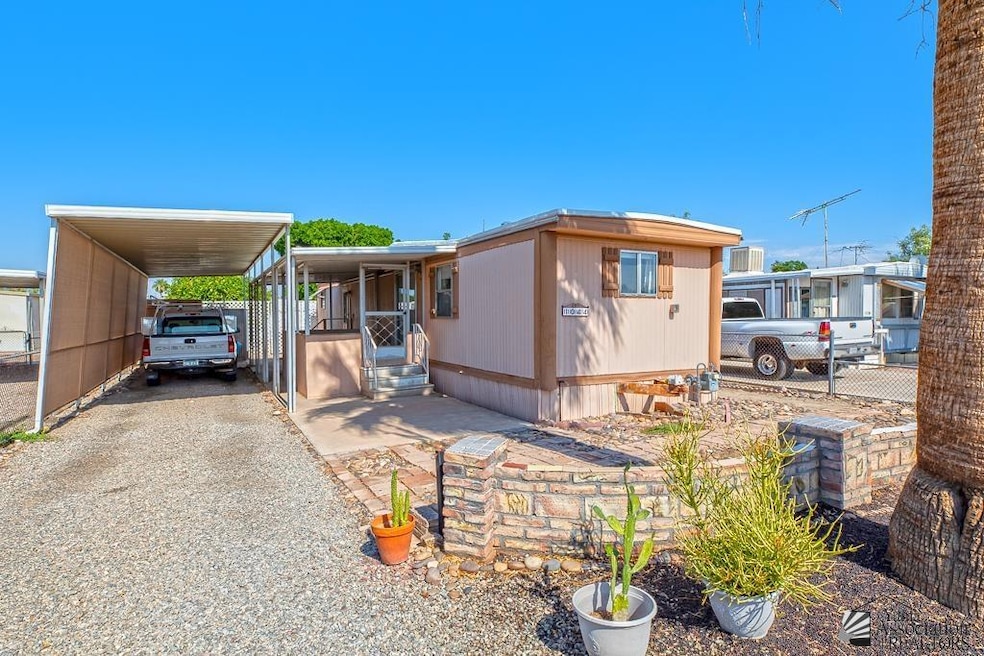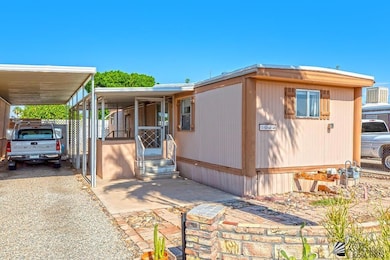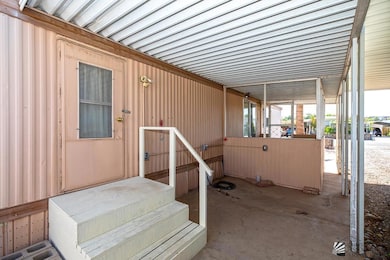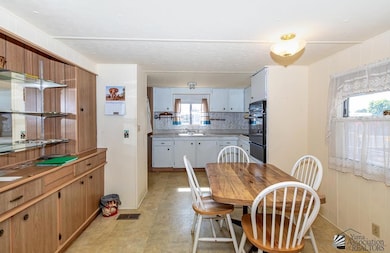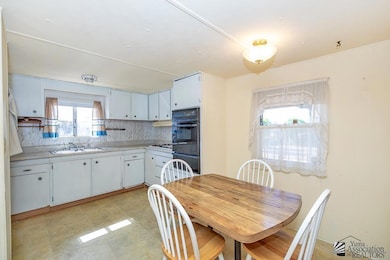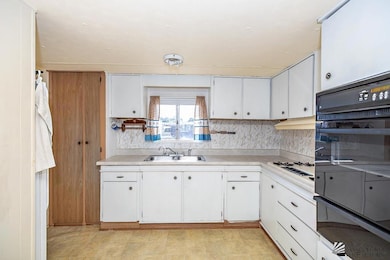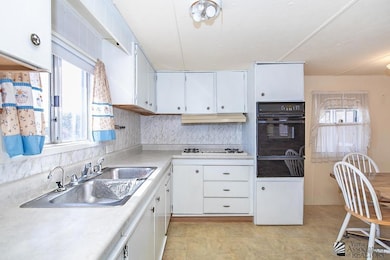Estimated payment $408/month
Highlights
- Heated Pool and Spa
- Vaulted Ceiling
- Solid Surface Countertops
- RV Access or Parking
- Wood Flooring
- Covered Patio or Porch
About This Home
Move in ready home has two bedrooms and a full hall bathroom. Living area is vaulted and has wood look laminate flooring and a ceiling fan. Dining area with a built in hutch. Kitchen has a pantry, stainless steel sink, built in oven and a gas (propane) cooktop. Property has 3 sheds that will convey. Tall 2 car tandem carport. The land is owned and so is the home! Located atMagnolia Village, an age restricted community that allows 2 dogs under 35 pounds. Community pool and clubhouse with tons ofactivities. Owner occupant. HOA is $180 per year.
Listing Agent
Realty Executives McConnaughay License #BR036090000 Listed on: 11/03/2025

Property Details
Home Type
- Mobile/Manufactured
Est. Annual Taxes
- $346
Year Built
- Built in 1969
Lot Details
- Gated Home
- Back and Front Yard Fenced
- Chain Link Fence
- Brick Fence
HOA Fees
- $15 Monthly HOA Fees
Interior Spaces
- 684 Sq Ft Home
- Vaulted Ceiling
- Ceiling Fan
- Fire and Smoke Detector
Kitchen
- Eat-In Kitchen
- Built-In Oven
- Gas Oven or Range
- Solid Surface Countertops
Flooring
- Wood
- Wall to Wall Carpet
- Laminate
Bedrooms and Bathrooms
- 2 Bedrooms
- 1 Bathroom
Parking
- Attached Carport
- RV Access or Parking
Pool
- Heated Pool and Spa
- Heated In Ground Pool
- Heated Above Ground Pool
- Fence Around Pool
Outdoor Features
- Covered Patio or Porch
- Storage Shed
Mobile Home
- Mobile Home Make is Biltmore
- Single Wide
Utilities
- Refrigerated Cooling System
- Heat Pump System
- Heating System Powered By Owned Propane
- Internet Available
Listing and Financial Details
- Assessor Parcel Number 664-14-047
Community Details
Overview
- Age Requirement
- Magnolia Village Subdivision
Recreation
- Community Pool
Map
Home Values in the Area
Average Home Value in this Area
Property History
| Date | Event | Price | List to Sale | Price per Sq Ft | Prior Sale |
|---|---|---|---|---|---|
| 11/03/2025 11/03/25 | For Sale | $69,000 | +6.2% | $101 / Sq Ft | |
| 05/20/2024 05/20/24 | Sold | $65,000 | 0.0% | $95 / Sq Ft | View Prior Sale |
| 04/20/2024 04/20/24 | Pending | -- | -- | -- | |
| 03/27/2024 03/27/24 | For Sale | $65,000 | -- | $95 / Sq Ft |
Source: Yuma Association of REALTORS®
MLS Number: 20255083
- 1065 S Dora Ave
- 1076 S Myrtle Ave
- 1139 S 20th Ave
- 1164 S 20th Ave
- 1168 S Jewel Ave
- 1172 S Franklin Ave
- 1079 S Avenue B Unit 24
- 2119 W 12 Ln
- 1111 S Avenue B Unit 36
- 1111 S Avenue B Unit A
- 1159 S Avenue B
- 1632 W 12th Ln
- 2350 W 12th Ln
- 1376 S Hettema St
- 1272 S 24th Ave
- 1432 S Sunset Dr
- S Avenue B
- 1465 W Santa Maria Way
- 2420 W 13th Place
- 1473 W 8th Place
- 1600 W 12th St
- 750 S 15th Ave
- 1458 W 14th St
- 1635 W Las Lomas St
- 2684 W 14th St
- 833 S Avenue A
- 1645 W El Paseo Real
- 1905 W 16th Place Unit Casita
- 2540 W 5th St
- 3035 W 11th Ln
- 313 S 23rd Ave
- 2640 W 5th St
- 2555 W 4th Place
- 1114 S 7th Ave
- 1643 S Naples Ave
- 2490 W Yowell Ct
- 1480 S 7 Ave
- 1850 S Avenue B
- 1710 S 11th Ave
- 1801 W 1st St
