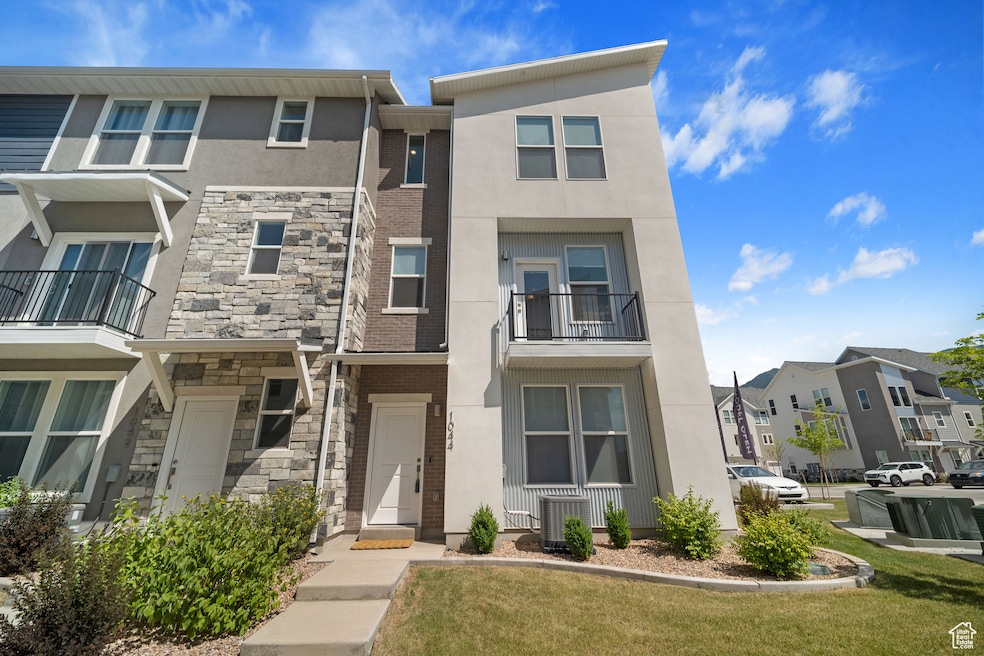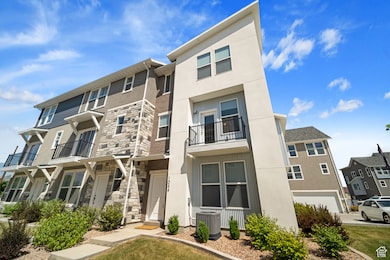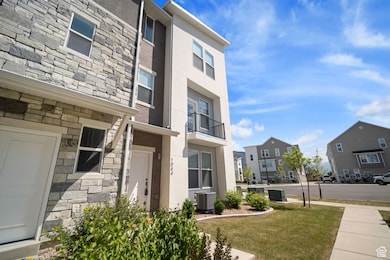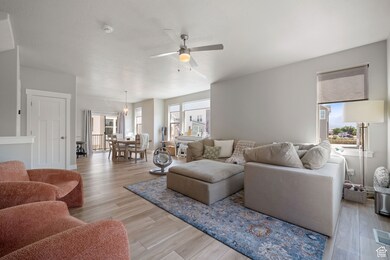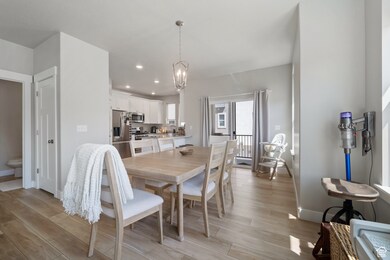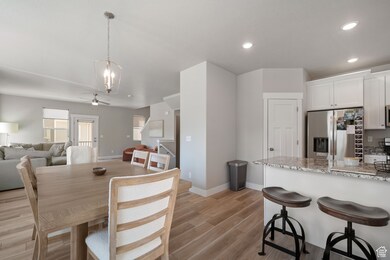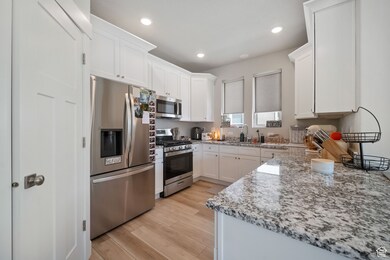
1044 S 2800 E Spanish Fork, UT 84660
Estimated payment $2,706/month
Highlights
- Mountain View
- Clubhouse
- Granite Countertops
- Maple Ridge Elementary Rated A-
- Corner Lot
- Community Pool
About This Home
End unit fire sell. Other units going for $470,000! $50,000 instant equity in pocket... plus newer fridge, washer, dryer, and professional installed blinds. Welcome to this stunning 3-bedroom, 2.5-bathroom end unit townhome located in the highly sought-after The Ridge development. Built in 2023, this spacious 1,957 sq ft home offers modern finishes, soaring ceilings, and a functional open-concept layout perfect for comfortable living and entertaining. Enjoy the convenience of a 2-car garage, generous natural light from end-unit windows, and stylish design throughout. The home features a contemporary kitchen with quality finishes, a spacious primary suite with a private bath, and well-appointed secondary bedrooms. Located in the Nebo School District, this home is ideal for families and professionals alike. The Ridge offers resort-style HOA amenities including a clubhouse, indoor pool, basketball court, pickleball court, and a dog park - perfect for active lifestyles and community living. Don't miss your chance to own a turnkey townhome in one of the area's premier developments! This unit comes with Washer, Dryer, Fridge, and basement TV. Square footage figures are provided as a courtesy estimate only and were obtained from county records. Buyer is advised to obtain an independent measurement.
Townhouse Details
Home Type
- Townhome
Est. Annual Taxes
- $2,191
Year Built
- Built in 2023
Lot Details
- 436 Sq Ft Lot
- Partially Fenced Property
- Landscaped
HOA Fees
- $235 Monthly HOA Fees
Parking
- 2 Car Attached Garage
Property Views
- Mountain
- Valley
Home Design
- Brick Exterior Construction
- Stone Siding
- Stucco
Interior Spaces
- 1,957 Sq Ft Home
- 3-Story Property
- Double Pane Windows
- Sliding Doors
Kitchen
- Gas Range
- Free-Standing Range
- Range Hood
- Microwave
- Granite Countertops
- Disposal
Flooring
- Carpet
- Tile
Bedrooms and Bathrooms
- 3 Bedrooms
Laundry
- Dryer
- Washer
Schools
- Spanish Oaks Elementary School
- Diamond Fork Middle School
- Maple Mountain High School
Utilities
- Forced Air Heating and Cooling System
- Natural Gas Connected
Additional Features
- Sprinkler System
- Balcony
Listing and Financial Details
- Assessor Parcel Number 51-684-0125
Community Details
Overview
- Association fees include cable TV, insurance, ground maintenance, trash
- Advantage Management Association, Phone Number (801) 235-7368
- Ridge Subdivision
Amenities
- Clubhouse
Recreation
- Community Playground
- Community Pool
- Snow Removal
Pet Policy
- Pets Allowed
Map
Home Values in the Area
Average Home Value in this Area
Tax History
| Year | Tax Paid | Tax Assessment Tax Assessment Total Assessment is a certain percentage of the fair market value that is determined by local assessors to be the total taxable value of land and additions on the property. | Land | Improvement |
|---|---|---|---|---|
| 2025 | $2,192 | $407,800 | $59,900 | $347,900 |
| 2024 | $2,192 | $225,885 | $0 | $0 |
| 2023 | $1,157 | $119,350 | $0 | $0 |
| 2022 | $889 | $90,000 | $90,000 | $0 |
Property History
| Date | Event | Price | Change | Sq Ft Price |
|---|---|---|---|---|
| 08/03/2025 08/03/25 | Price Changed | $420,000 | -3.4% | $215 / Sq Ft |
| 07/24/2025 07/24/25 | Price Changed | $435,000 | -1.0% | $222 / Sq Ft |
| 06/27/2025 06/27/25 | For Sale | $439,500 | -- | $225 / Sq Ft |
Purchase History
| Date | Type | Sale Price | Title Company |
|---|---|---|---|
| Warranty Deed | -- | Utah First Title |
Mortgage History
| Date | Status | Loan Amount | Loan Type |
|---|---|---|---|
| Open | $150,000 | New Conventional |
Similar Homes in Spanish Fork, UT
Source: UtahRealEstate.com
MLS Number: 2095118
APN: 51-684-0125
- 1064 S 3170 E
- 1064 S 3170 E Unit 218
- 1033 S 2800 E
- 1003 S 2740 E
- 1017 S 2740 E
- 1068 S 2760 E
- 1082 S 2810 E
- 1072 S 2760 E
- 1091 S 2810 E
- 2748 E 1060 S
- 2746 E 1060 S
- 2744 E 1060 S
- 1042 S High Ridge Dr
- 1613 S 3170 E
- 1146 S 2880 E
- 1147 S 3170 E Unit 207
- 1147 S 3170 E
- Helena Plan at Canyon View Meadows
- Daniel II Plan at Canyon View Meadows
- Hemingway Plan at Canyon View Meadows
- 891 S 2300 E Unit Bedroom 1
- 1314 S 3610 E
- 1324 S 3610 E
- 1085 W Union Bench Dr
- 771 S 1360 E Unit Basement
- 1365 E 150 S
- 896 S Crescent Way
- 368 N Diamond Fork Loop
- 890 E 100 N Unit A
- 1698 E Ridgefield Rd
- 1309 N Rickshaw Ln
- 1193 Dragonfly Ln
- 1243 S Main St
- 558 N 800 E Unit 7
- 1295-N Sr 51
- 1595 S 300 W Unit 1595 S 300 W
- 155 W 800 N
- 897 N Main St Unit Mapleton Dream Home
- 953 W 40 N
- 1095 W 2000 N Unit 2nd Story Apartment
