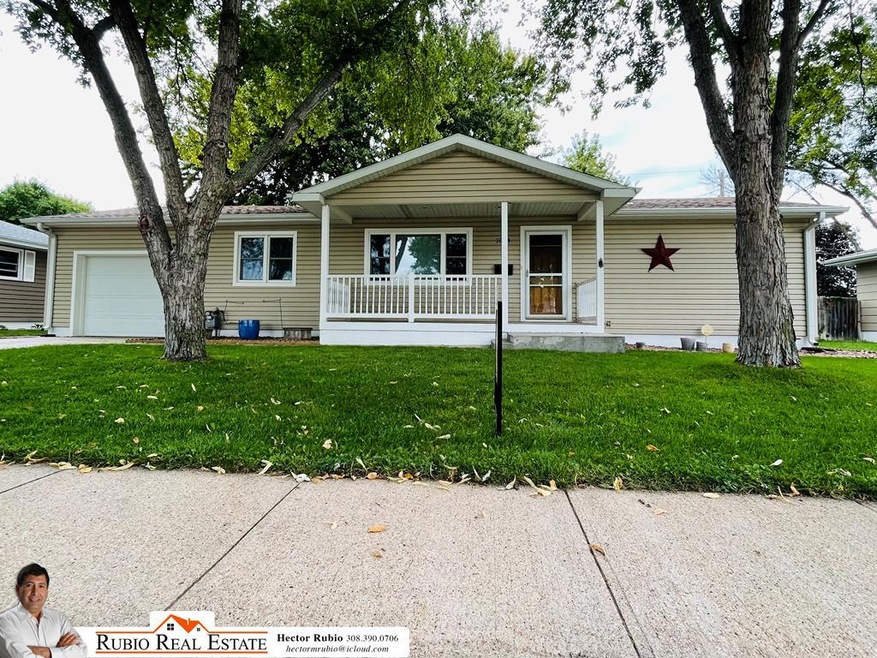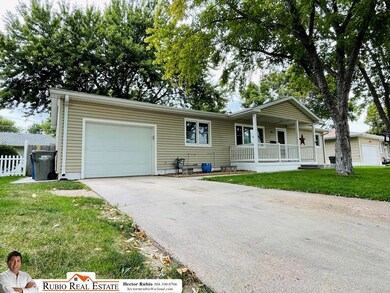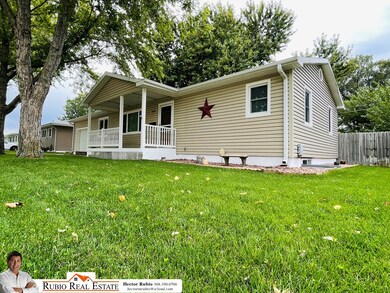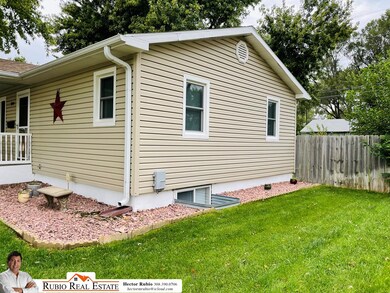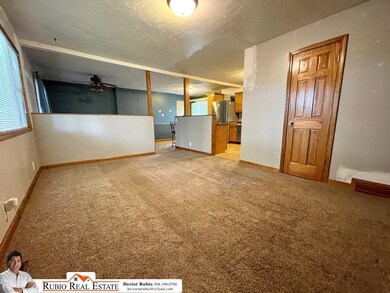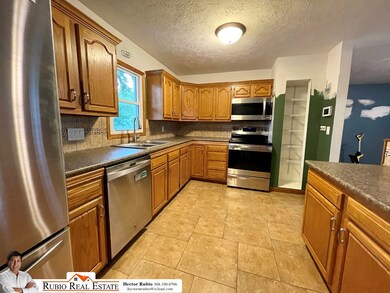1044 S Eugene St Grand Island, NE 68801
Estimated Value: $254,000 - $274,000
4
Beds
2
Baths
1,012
Sq Ft
$258/Sq Ft
Est. Value
Highlights
- Deck
- Formal Dining Room
- Home Security System
- Ranch Style House
- 1 Car Attached Garage
- Tile Flooring
About This Home
As of October 2021Beautiful ranch style home with 3 bedrooms, 1 bath upstairs with custom tile work; 1 bedroom,1 bath downstairs with custom tile. Custom tile on kitchen floor and backsplash. Wood privacy fence in backyard. Composite deck in back. New siding, windows, gutters in 2011, lawn sprinkler system in 2010. New tankless water heater in 2018.
Home Details
Home Type
- Single Family
Est. Annual Taxes
- $3,512
Year Built
- Built in 1963
Lot Details
- 6,263 Sq Ft Lot
- Lot Dimensions are 75 x 83.5
- Wood Fence
- Landscaped
- Sprinklers on Timer
Parking
- 1 Car Attached Garage
- Garage Door Opener
Home Design
- Ranch Style House
- Frame Construction
- Composition Roof
- Vinyl Siding
Interior Spaces
- 1,012 Sq Ft Home
- Blinds
- Formal Dining Room
- Home Security System
Kitchen
- Electric Range
- Microwave
- Dishwasher
- Disposal
Flooring
- Carpet
- Tile
Bedrooms and Bathrooms
- 4 Bedrooms | 3 Main Level Bedrooms
- 2 Full Bathrooms
Finished Basement
- Basement Fills Entire Space Under The House
- Laundry in Basement
Outdoor Features
- Deck
Schools
- Dodge Elementary School
- Barr Middle School
- Grand Island Senior High School
Utilities
- Forced Air Heating System
- Gas Water Heater
Community Details
- Anderson Subdivision
Listing and Financial Details
- Assessor Parcel Number 400008610
Ownership History
Date
Name
Owned For
Owner Type
Purchase Details
Listed on
Sep 7, 2021
Closed on
Oct 14, 2021
Sold by
Edward Cadwalader Walter
Bought by
Mateo Egidio R Juarez and Mateo Eulalia A
List Price
$215,000
Sold Price
$215,000
Current Estimated Value
Home Financials for this Owner
Home Financials are based on the most recent Mortgage that was taken out on this home.
Estimated Appreciation
$46,067
Avg. Annual Appreciation
4.96%
Original Mortgage
$211,105
Outstanding Balance
$192,508
Interest Rate
2.8%
Mortgage Type
New Conventional
Estimated Equity
$68,559
Purchase Details
Closed on
Sep 24, 2013
Sold by
Duering Daniel and Duering Tara L
Bought by
Cadwalader Walter Edward
Home Financials for this Owner
Home Financials are based on the most recent Mortgage that was taken out on this home.
Original Mortgage
$98,188
Interest Rate
4.37%
Mortgage Type
FHA
Purchase Details
Closed on
Jun 26, 2008
Sold by
Duering Daniel
Bought by
Duering Daniel
Purchase Details
Closed on
Jul 16, 2003
Sold by
Maline John
Bought by
Duering Daniel
Purchase Details
Closed on
Apr 10, 2003
Sold by
Maline Matthew John and Maline Jennifer L
Bought by
Maline John
Purchase Details
Closed on
Oct 5, 2000
Sold by
Maline Matthew John and Maline Jennifer L
Bought by
Maline Matthew John and Maline Jennifer L
Purchase Details
Closed on
Oct 2, 2000
Sold by
Maline Matthew John and Maline Jennifer L
Bought by
Maline Matthew John and Maline Jennifer L
Purchase Details
Closed on
Jun 21, 2000
Sold by
Maline Matthew J
Bought by
Maline Matthew John and Maline Jennifer L
Create a Home Valuation Report for This Property
The Home Valuation Report is an in-depth analysis detailing your home's value as well as a comparison with similar homes in the area
Home Values in the Area
Average Home Value in this Area
Purchase History
| Date | Buyer | Sale Price | Title Company |
|---|---|---|---|
| Mateo Egidio R Juarez | $215,000 | Grand Island Abstract & Title | |
| Mateo Egidio R Juarez | $215,000 | Grand Island Abstract Escrow | |
| Cadwalader Walter Edward | $100,000 | Grand Island Abstract Escr | |
| Duering Daniel | -- | -- | |
| Duering Daniel | $42,000 | -- | |
| Duering Daniel | $88,000 | -- | |
| Maline John | -- | -- | |
| Maline Matthew John | -- | -- | |
| Maline Matthew John | -- | -- | |
| Maline Matthew John | -- | -- |
Source: Public Records
Mortgage History
| Date | Status | Borrower | Loan Amount |
|---|---|---|---|
| Open | Mateo Egidio R Juarez | $211,105 | |
| Closed | Mateo Egidio R Juarez | $211,105 | |
| Previous Owner | Cadwalader Walter Edward | $98,188 |
Source: Public Records
Property History
| Date | Event | Price | List to Sale | Price per Sq Ft |
|---|---|---|---|---|
| 10/25/2021 10/25/21 | Sold | $215,000 | 0.0% | $212 / Sq Ft |
| 09/08/2021 09/08/21 | Pending | -- | -- | -- |
| 09/07/2021 09/07/21 | For Sale | $215,000 | -- | $212 / Sq Ft |
Source: Grand Island Board of REALTORS®
Tax History Compared to Growth
Tax History
| Year | Tax Paid | Tax Assessment Tax Assessment Total Assessment is a certain percentage of the fair market value that is determined by local assessors to be the total taxable value of land and additions on the property. | Land | Improvement |
|---|---|---|---|---|
| 2024 | $2,960 | $203,195 | $12,526 | $190,669 |
| 2023 | $3,624 | $199,456 | $12,526 | $186,930 |
| 2022 | $2,858 | $142,224 | $6,263 | $135,961 |
| 2021 | $2,765 | $135,588 | $6,263 | $129,325 |
| 2020 | $3,347 | $135,588 | $6,263 | $129,325 |
| 2019 | $2,894 | $137,277 | $6,263 | $131,014 |
| 2017 | $2,708 | $125,096 | $6,263 | $118,833 |
| 2016 | $2,218 | $106,436 | $6,263 | $100,173 |
| 2015 | $2,246 | $106,136 | $6,263 | $99,873 |
| 2014 | $2,230 | $101,581 | $6,263 | $95,318 |
Source: Public Records
Map
Source: Grand Island Board of REALTORS®
MLS Number: 20210833
APN: 400008610
Nearby Homes
- 1110 Pleasant View Dr
- 1021 S Eugene St
- 1136 Jackson Dr
- 1018 S Vine St
- 930 S Claussen
- 1130 Nebraska Place
- 811 E Delaware Ave
- 812 S Vine St
- 1134 Sun Valley Dr
- 992 Vandervoort Ave
- 1002 Vandervoort Ave
- 1008 Vandervoort Ave
- 1014 Vandervoort Ave
- 1026 Vandervoort Ave
- 1027 E Nebraska Ave
- 1104 Hall St
- 1001 Vandervoort Ave
- 645 Root St
- 959 Vandervoort Ave
- 1029 Vandervoort Ave
- 1104 S Eugene St
- 1038 S Eugene St
- 1045 S Plum St
- 1103 S Plum St
- 1039 S Plum St
- 1110 S Eugene St
- 1045 S Eugene St
- 1103 S Eugene St
- 1109 S Plum St
- 1039 S Eugene St
- 1035 S Eugene St
- 1109 S Eugene St
- 1032 S Eugene St
- 1116 S Eugene St
- 1044 S Plum St
- 1115 S Plum St
- 1038 S Plum St
- 1027 S Plum St
- 1112 Pleasant View Dr
- 1114 Pleasant View Dr
