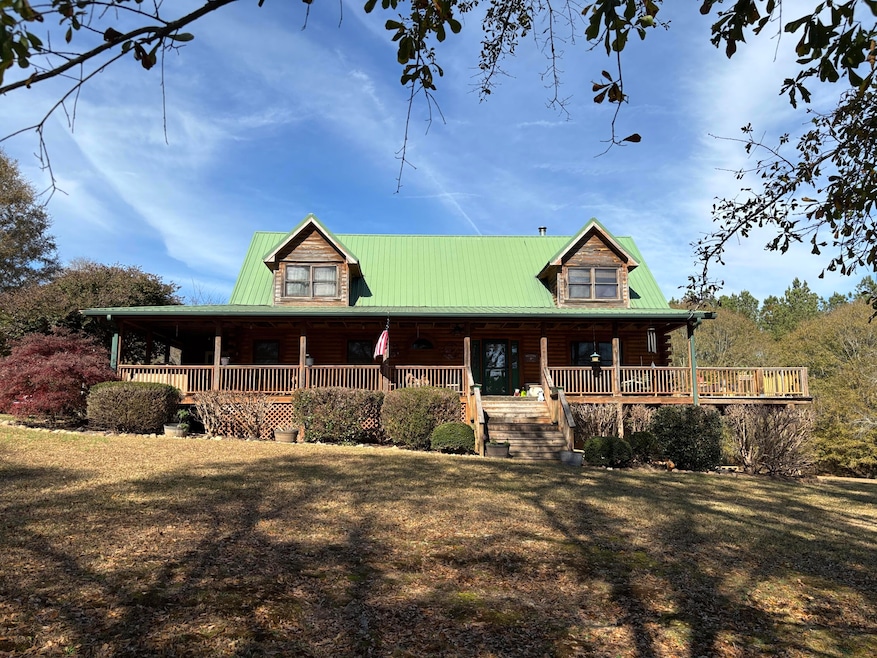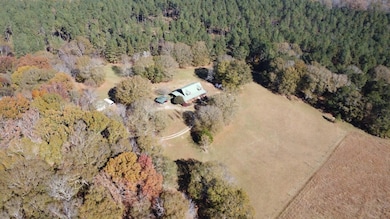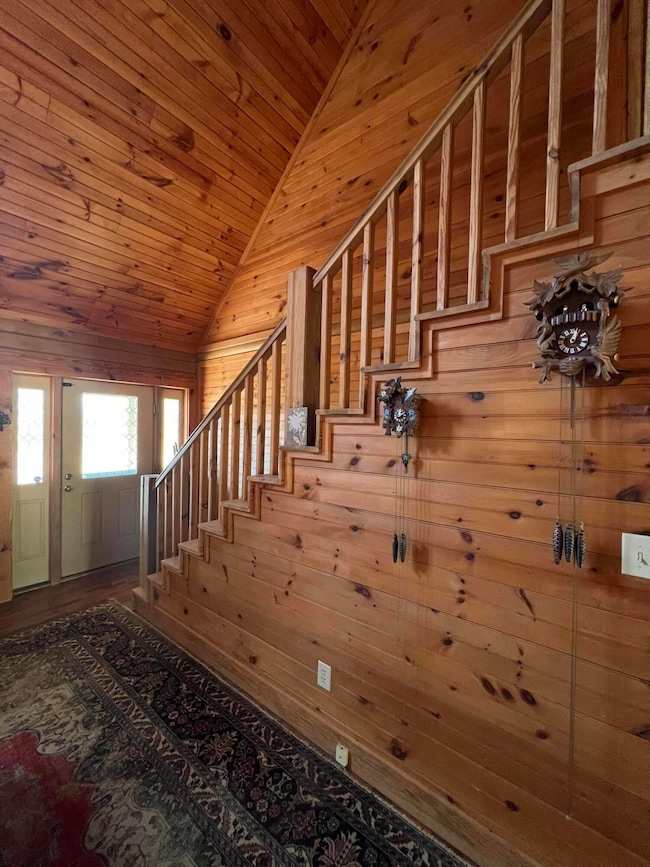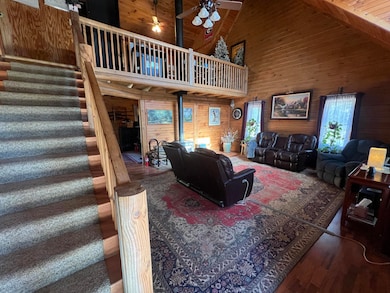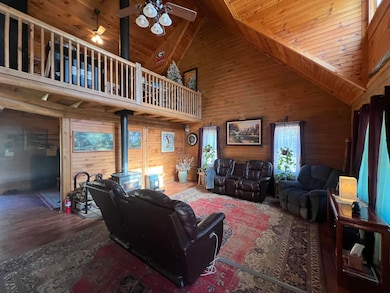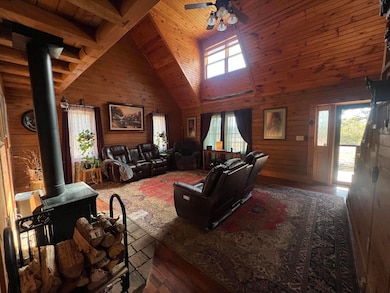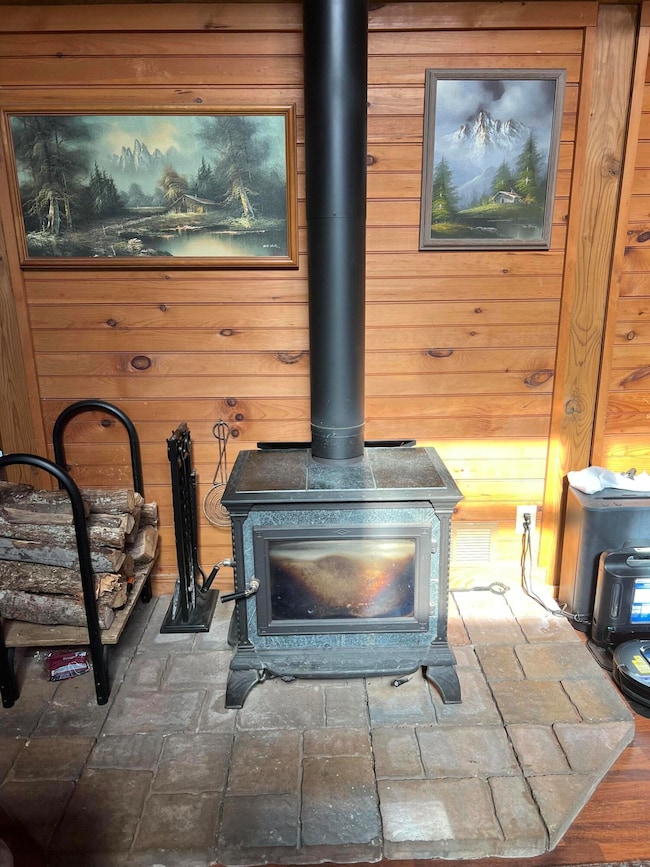Estimated payment $3,041/month
Highlights
- Spa
- Wood Burning Stove
- Main Floor Primary Bedroom
- Deck
- Secluded Lot
- Loft
About This Home
Welcome to your private slice of paradise! Nestled on just over 12 serene acres, this stunning 2,900 sq. ft. traditional log cabin offers the perfect blend of rustic charm and modern comfort. Step into the inviting living room, complete with soaring ceilings and a cozy wood-burning stove, ideal for chilly evenings. The open-concept dining area flows seamlessly into a well-appointed kitchen featuring abundant cabinetry, generous counter space, a breakfast bar, and two spacious pantries. The main-level owner's suite is a true retreat, boasting a luxurious ensuite bath with a jacuzzi tub, walk-in shower, large vanity, and private water closet. Convenience meets functionality with a side-entry mudroom connected to the laundry room and a handy half bath. Upstairs, a loft overlooks the living room and leads to three additional bedrooms and a full bath--perfect for family or guests. The heated basement offers over 1,500 sq. ft. of potential, ready to be finished to suit your needs. Enjoy peaceful mornings and relaxing evenings on the wraparound porch, surrounded by nature's beauty. The property also includes a detached garage/workshop with 200-amp service, a chicken coop with electricity, and a flourishing garden area with muscadines, blackberries, grapes, and a variety of fruit trees scattered throughout the property. Despite its tranquil rural setting, the property is equipped with high-speed fiber optic internet--ideal for remote work, streaming, or staying connected with ease. This one-of-a-kind property offers space, privacy, and endless possibilities--don't miss your chance to make it yours!
Listing Agent
Coldwell Banker-Watson & Knox Real Estate License #201584 Listed on: 11/18/2025

Home Details
Home Type
- Single Family
Est. Annual Taxes
- $2,282
Year Built
- Built in 2003
Lot Details
- 12.07 Acre Lot
- Secluded Lot
- Garden
Home Design
- Cabin
- Block Foundation
- Metal Roof
- Log Siding
Interior Spaces
- 2,906 Sq Ft Home
- 3-Story Property
- Ceiling Fan
- Wood Burning Stove
- Blinds
- Mud Room
- Living Room with Fireplace
- Dining Room
- Loft
Kitchen
- Eat-In Kitchen
- Electric Range
- Dishwasher
Flooring
- Carpet
- Laminate
- Vinyl
Bedrooms and Bathrooms
- 4 Bedrooms
- Primary Bedroom on Main
- Primary bathroom on main floor
- Soaking Tub
- Garden Bath
Laundry
- Laundry Room
- Washer and Electric Dryer Hookup
Unfinished Basement
- Walk-Out Basement
- Basement Fills Entire Space Under The House
- Interior and Exterior Basement Entry
Parking
- Detached Garage
- Circular Driveway
- Gravel Driveway
Outdoor Features
- Spa
- Deck
- Wrap Around Porch
Schools
- Washington-Wilkes Elementary And Middle School
- Washington-Wilkes High School
Utilities
- Central Air
- Multiple Heating Units
- Heat Pump System
- Well
- Water Heater
- Septic Tank
Community Details
- No Home Owners Association
- None 1Wi Subdivision
Listing and Financial Details
- Assessor Parcel Number 015002
Map
Home Values in the Area
Average Home Value in this Area
Tax History
| Year | Tax Paid | Tax Assessment Tax Assessment Total Assessment is a certain percentage of the fair market value that is determined by local assessors to be the total taxable value of land and additions on the property. | Land | Improvement |
|---|---|---|---|---|
| 2024 | $2,332 | $90,506 | $13,556 | $76,950 |
| 2023 | $2,290 | $90,506 | $13,556 | $76,950 |
| 2022 | $2,287 | $90,506 | $13,556 | $76,950 |
| 2021 | $2,349 | $80,605 | $4,173 | $76,432 |
| 2020 | $2,313 | $80,605 | $4,173 | $76,432 |
| 2019 | $2,350 | $80,605 | $4,173 | $76,432 |
| 2018 | $2,341 | $80,605 | $4,173 | $76,432 |
| 2017 | $2,341 | $80,605 | $4,173 | $76,432 |
| 2016 | $2,273 | $80,605 | $4,173 | $76,432 |
| 2015 | -- | $4,173 | $4,173 | $76,432 |
| 2014 | -- | $80,605 | $4,173 | $76,432 |
| 2013 | -- | $80,743 | $4,172 | $76,570 |
Property History
| Date | Event | Price | List to Sale | Price per Sq Ft | Prior Sale |
|---|---|---|---|---|---|
| 11/18/2025 11/18/25 | For Sale | $539,900 | +170.0% | $186 / Sq Ft | |
| 05/01/2019 05/01/19 | Sold | $200,000 | -4.8% | $69 / Sq Ft | View Prior Sale |
| 03/29/2019 03/29/19 | Pending | -- | -- | -- | |
| 03/04/2019 03/04/19 | For Sale | $210,000 | -- | $72 / Sq Ft |
Purchase History
| Date | Type | Sale Price | Title Company |
|---|---|---|---|
| Warranty Deed | $200,000 | -- | |
| Warranty Deed | -- | -- |
Mortgage History
| Date | Status | Loan Amount | Loan Type |
|---|---|---|---|
| Open | $206,600 | No Value Available |
Source: REALTORS® of Greater Augusta
MLS Number: 549415
APN: 015-002
- 2548 Callaway Rd
- 0 Philomath Rd Unit 10605553
- 0 Philomath Rd Unit 24758331
- 630 Adolphus Callaway Rd
- 0 Duckpond Rd Unit 25344380
- 0 Duckpond Rd Unit 25218735
- 0 Duckpond Rd Unit 10625743
- 400 Duck Pond Rd
- 0 Taylor Rd Unit TRACT 2
- 0 Taylor Rd Unit Tract 1
- 0 Callaway Rd Unit 10529701
- 592 Andrew Caldwell Road Tract 2a
- 310 Bethesda Church Rd
- Lot D Newtown Rd
- Lot C Newtown Rd
- Lot B Newtown Rd
- Lot E Newtown Rd
- 732 Hilliard Station Rd
- 889 Wesley Chapel Rd
- 1 Bridges Rd
- 148 N Upson St
- 204 S Rhodes St
- 73 E North Ave
- 71 E North Ave
- 69 E North Ave
- 157 Beaverdam Creek Rd Unit ID1302838P
- 335 Millstone Cir
- 62 Fennell Ln
- 316 N West St
- 350 Brickleberry Ridge
- 331 Canada Ct
- 400 Beaver Pointe Dr
- 133 Whisperwood Ln
- 310 Weatherly Woods Dr
- 4505 Lexington Rd
- 1850 Cedar Shoals Dr Unit C2
- 201 Highland Park Dr
- 1060 Stephen St
- 210 Deer Pkwy
- 200 Deer Pkwy
