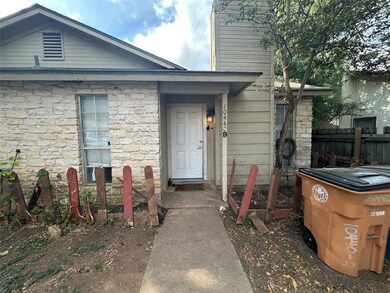10440 Doc Holliday Trail Unit B Austin, TX 78753
North Lamar NeighborhoodHighlights
- Wooded Lot
- Neighborhood Views
- Breakfast Bar
- No HOA
- Rear Porch
- Patio
About This Home
Nestled at 10440 Doc Holliday TRL Unit B, Austin, TX 78753, this inviting home offers an excellent location. Imagine evenings spent in the living room, the vaulted ceiling enhancing the sense of spaciousness as a warm fire crackles in the fireplace, creating a cozy ambiance. The fenced backyard presents a private outdoor sanctuary, while the patio provides an ideal space for relaxation, offering a perfect setting for enjoying the Austin weather. This duplex includes a
conveniently located laundry room, adding ease to the rhythm of everyday life. Offering two bedrooms and one bathroom, this home provides the essentials for comfortable living. This Austin residence presents a superb opportunity to embrace a lifestyle of comfort and convenience. *Make ready in progress! Property will be cleaned and repairs completed.
Listing Agent
Hippo Realty, LLC Brokerage Phone: (512) 222-9008 License #0621645 Listed on: 10/24/2025
Property Details
Home Type
- Multi-Family
Est. Annual Taxes
- $7,766
Year Built
- Built in 1982
Lot Details
- 7,235 Sq Ft Lot
- Northeast Facing Home
- Wood Fence
- Wooded Lot
- Back Yard Fenced and Front Yard
Home Design
- Duplex
- Slab Foundation
- Composition Roof
- Masonry Siding
Interior Spaces
- 765 Sq Ft Home
- 1-Story Property
- Ceiling Fan
- Blinds
- Family Room with Fireplace
- Laminate Flooring
- Neighborhood Views
- Fire and Smoke Detector
Kitchen
- Breakfast Bar
- Free-Standing Gas Range
- Dishwasher
- Disposal
Bedrooms and Bathrooms
- 2 Main Level Bedrooms
- 1 Full Bathroom
Laundry
- Dryer
- Washer
Parking
- 2 Parking Spaces
- Shared Driveway
- Paved Parking
- Off-Street Parking
- Assigned Parking
Outdoor Features
- Patio
- Rear Porch
Schools
- Walnut Creek Elementary School
- Dobie Middle School
- Navarro Early College High School
Additional Features
- No Interior Steps
- Central Heating and Cooling System
Listing and Financial Details
- Security Deposit $1,395
- Tenant pays for all utilities
- 12 Month Lease Term
- $50 Application Fee
- Assessor Parcel Number 02442013350000
- Tax Block C
Community Details
Overview
- No Home Owners Association
- 2 Units
- North Meadows Subdivision
Pet Policy
- Pet Deposit $250
- Dogs and Cats Allowed
Map
Source: Unlock MLS (Austin Board of REALTORS®)
MLS Number: 7944964
APN: 526372
- 10312 Georgian Dr
- 10418 Doc Holliday Trail
- 600 W Applegate Dr
- 10601 Brownie Dr
- 503 W Grady Dr
- 305 Hickok Ct
- 307 Hickok Ct
- 809 Neans Dr
- 10511 Brownie Dr
- 301 Ferguson Dr
- 10207 Ray Ave
- 107 E Longspur Blvd
- 900 Red Cliff Dr
- 903 Neans Dr
- 905 Neans Dr
- 9801 Oriole Dr
- 9602 N Creek Dr
- 1004 Cripple Creek Dr
- 1003 Fauntleroy Trail
- 901 E Village Ln
- 10436 Doc Holliday Trail Unit A
- 10447 Doc Holliday Trail Unit A
- 10309 Georgian Dr
- 605 Masterson Pass
- 10505 Mcmillian Dr
- 501 Hardin Ct Unit D
- 10211 Brownie Dr Unit B
- 107 Provines Dr
- 10207 Brownie Dr Unit B
- 809 Neans Dr
- 502 W Longspur Blvd
- 300 Provines Dr Unit B
- 701 W Longspur Blvd
- 9712 Eastwend Dr Unit B
- 10000 N Lamar Blvd
- 9706 Eastwend Dr Unit A
- 300 Ferguson Dr
- 910 E Meadowmere Ln
- 914 W Meadowmere Ln
- 1004 Cripple Creek Dr







