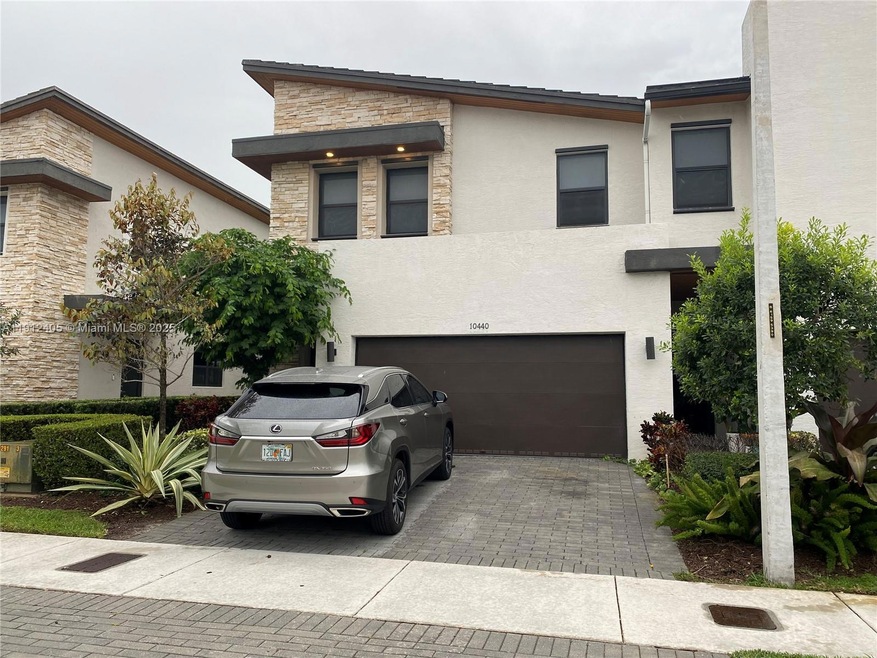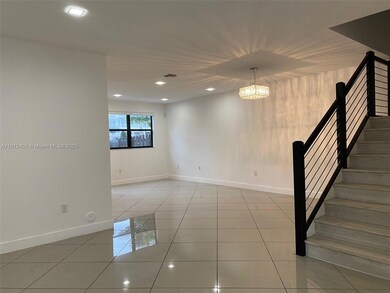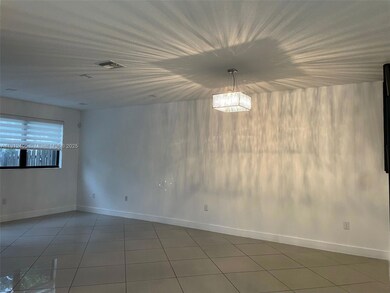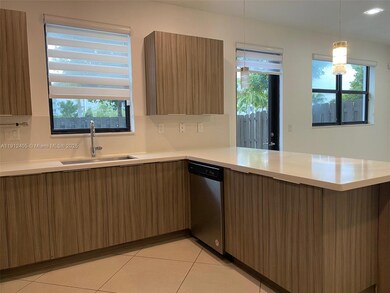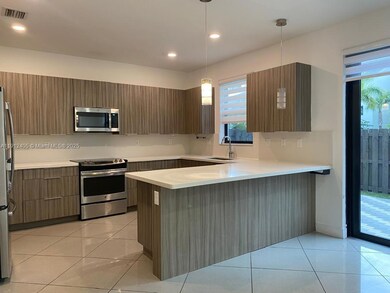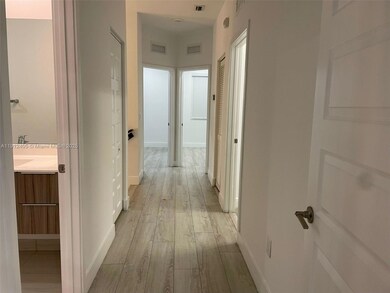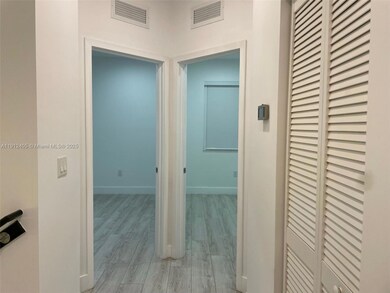10440 NW 78th Terrace Unit 10440 Doral, FL 33178
Islands of Doral Neighborhood
3
Beds
2.5
Baths
2,010
Sq Ft
2,125
Sq Ft Lot
Highlights
- Clubhouse
- Complete Panel Shutters or Awnings
- Closet Cabinetry
- No HOA
- 2 Car Attached Garage
- Views
About This Home
Amazing unit in Summit at Park Central at Doral. Warm naturals materials including
stone and wood, perfect balance between indoor and outdoor living. Enjoy light-filled
interior spaces, 2-Story corner 3 bed/2.5 bath Townhome with 2-car garage,
contemporary style kitchen and bathrooms. Conveniently located at Doral, one of places
to live and launch a business, near schools, recreation, shopping and restaurants. A lot
of upgrades in the unit such pavers in the patio, custom closets and window treatment.
With access to the amazing Grand Bay Club.
Townhouse Details
Home Type
- Townhome
Est. Annual Taxes
- $11,729
Year Built
- Built in 2017
Lot Details
- 2,125 Sq Ft Lot
- North Facing Home
Parking
- 2 Car Attached Garage
- Automatic Garage Door Opener
Home Design
- Concrete Block And Stucco Construction
Interior Spaces
- 2,010 Sq Ft Home
- Blinds
- Tile Flooring
- Property Views
Kitchen
- Self-Cleaning Oven
- Electric Range
- Microwave
- Dishwasher
- Disposal
Bedrooms and Bathrooms
- 3 Bedrooms
- Split Bedroom Floorplan
- Closet Cabinetry
- Walk-In Closet
Laundry
- Dryer
- Washer
Home Security
Eco-Friendly Details
- Energy-Efficient Insulation
- Energy-Efficient Thermostat
Schools
- Smith John I Elementary School
- Ruben Dario Middle School
- Ronald W. Reagan High School
Utilities
- Central Air
- Heating Available
- Electric Water Heater
Listing and Financial Details
- Property Available on 12/1/25
- 1 Year With Renewal Option Lease Term
- Assessor Parcel Number 35-30-08-018-1820
Community Details
Overview
- No Home Owners Association
- Parkcentral Condos
- Parkcentral Subdivision, Vermillion Floorplan
- The community has rules related to no recreational vehicles or boats, no trucks or trailers
Amenities
- Clubhouse
Pet Policy
- No Pets Allowed
Security
- Security Service
- Complete Panel Shutters or Awnings
- Fire and Smoke Detector
Map
Source: MIAMI REALTORS® MLS
MLS Number: A11912405
APN: 35-3008-018-1820
Nearby Homes
- 10548 NW 78th Terrace
- 8045 NW 105th Ct
- 7805 NW 104th Ave Unit 6
- 7865 NW 104th Ave Unit 33
- 10574 NW 81st Terrace
- 7669 NW 103rd Place
- 10578 NW 81st Terrace
- 7825 NW 107th Ave Unit 718
- 7825 NW 107th Ave Unit 717
- 7825 NW 107th Ave Unit 310
- 7825 NW 107th Ave Unit 604
- 7825 NW 107th Ave Unit 212
- 7925 NW 104th Ave Unit 24
- 7831 NW 104th Ave Unit 22
- 7925 NW 104th Ave Unit 25
- 7825 NW 107th Ave Unit 816
- 7751 NW 107th Ave Unit 716
- 7751 NW 107th Ave Unit 522
- 7751 NW 107th Ave Unit 422
- 7751 NW 107th Ave Unit 514
- 7877 NW 105th Ave Unit S2
- 7868 NW 104th Ct Unit B6
- 7905 NW 104th Ct Unit A
- 7911 NW 105th Ave Unit 7911
- 7926 NW 104th Ave
- 7924 NW 105th Ave
- 10590 NW 78th Terrace
- 8039 NW 104th Ave Unit 32
- 10590 NW 78th Terrace Unit 10590
- 7865 NW 104th Ave Unit 33
- 7825 NW 107th Ave Unit 703
- 7825 NW 107th Ave Unit 218
- 7825 NW 107th Ave Unit 516
- 7751 NW 107th Ave Unit 204
- 7751 NW 107th Ave Unit 716
- 7751 NW 107th Ave Unit 805
- 7751 NW 107th Ave Unit 707
- 10376 NW 76th Terrace
- 7925 NW 104th Ave Unit 32
- 7831 NW 104th Ave Unit 23
