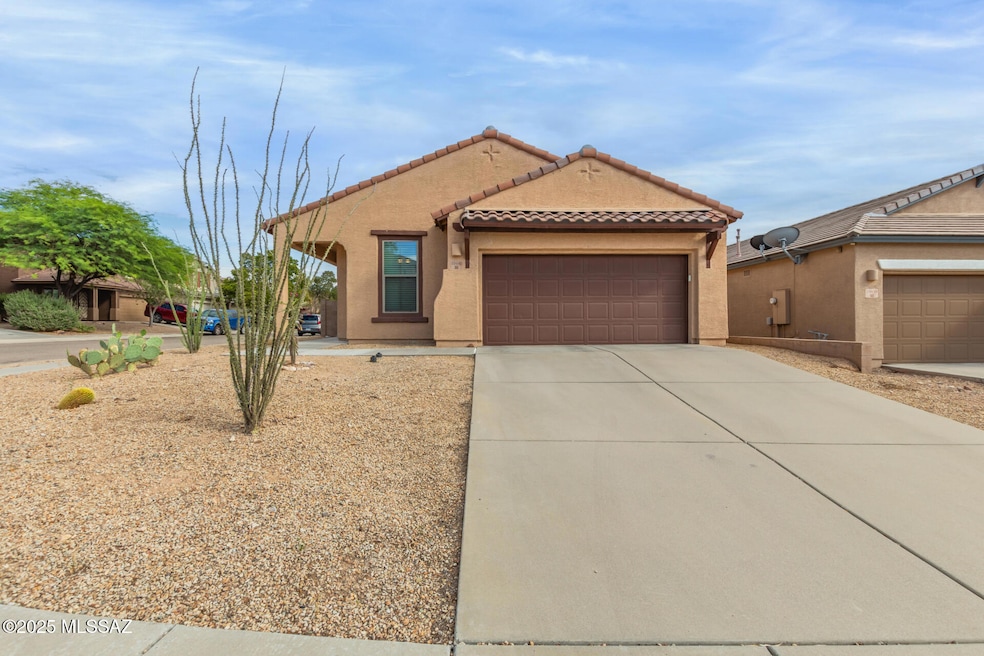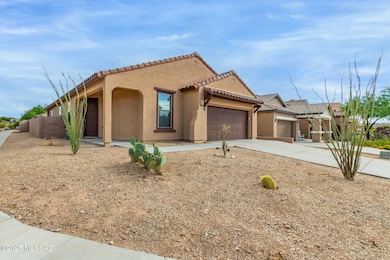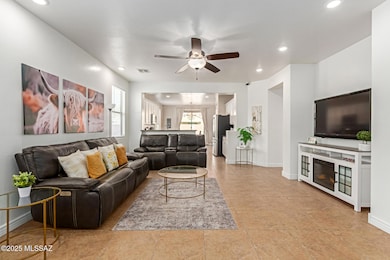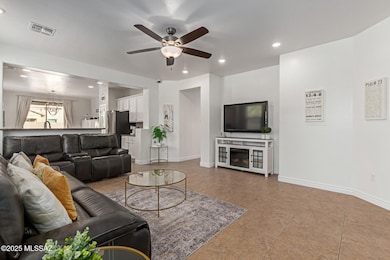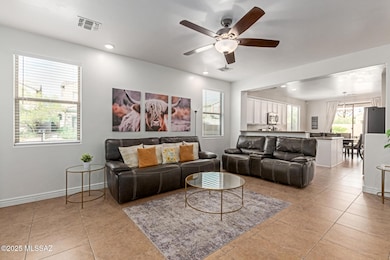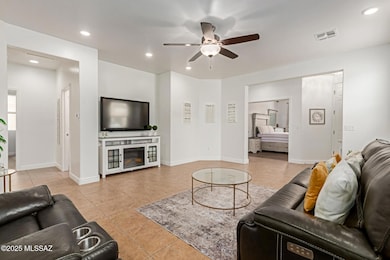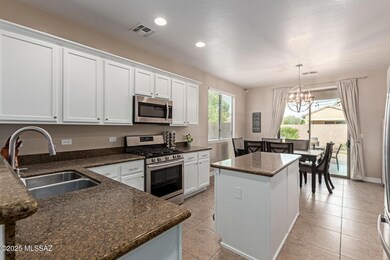10440 S Painted Mare Dr Vail, AZ 85641
Rancho Del Lago NeighborhoodEstimated payment $2,138/month
Highlights
- Golf Course Community
- Contemporary Architecture
- Corner Lot
- Ocotillo Ridge Elementary School Rated A
- Bonus Room
- High Ceiling
About This Home
Welcome to this stylish home on a corner lot in the coveted Rancho del Lago community! Step inside to a spacious 1,700 sq.ft. floor plan, featuring 3 bedrooms/2 bathrooms, PLUS a bonus room with French doors that can easily be used as a 4th bedroom. Soaring ceilings and a bright/open living area greet you, while the kitchen boasts granite countertops, a breakfast bar, gas range, premium stainless-steel appliances, pantry, stylish white cabinetry and designer faucet. The generous primary bedroom offers an en suite bathroom with a custom tiled walk-in shower and large walk-in closet. Venture out back to a relaxing covered patio with low-care artificial turf, fire pit . Enjoy the community amenities, including a playground, basketball court and sparkling pool! Located in the Vail School District, and all within minutes of shopping, dining, recreations areas and freeway access!
Listing Agent
Lonnie Williams
Redfin License #SA698217000 Listed on: 08/29/2025

Home Details
Home Type
- Single Family
Est. Annual Taxes
- $3,016
Year Built
- Built in 2011
Lot Details
- 5,881 Sq Ft Lot
- Lot Dimensions are 45'x120'x50'x115'
- Desert faces the front of the property
- Northwest Facing Home
- Block Wall Fence
- Artificial Turf
- Corner Lot
- Property is zoned Pima County - SP
HOA Fees
- $44 Monthly HOA Fees
Parking
- Garage
- Garage Door Opener
- Driveway
Home Design
- Contemporary Architecture
- Frame With Stucco
- Frame Construction
- Tile Roof
Interior Spaces
- 1,700 Sq Ft Home
- 1-Story Property
- High Ceiling
- Ceiling Fan
- Window Treatments
- Great Room
- Dining Area
- Bonus Room
- Fire and Smoke Detector
Kitchen
- Breakfast Bar
- Gas Range
- Microwave
- Dishwasher
- Kitchen Island
- Disposal
Flooring
- Carpet
- Ceramic Tile
Bedrooms and Bathrooms
- 3 Bedrooms
- 2 Full Bathrooms
- Double Vanity
Laundry
- Laundry Room
- Gas Dryer Hookup
Schools
- Ocotillo Ridge Elementary School
- Old Vail Middle School
- Cienega High School
Utilities
- Central Air
- Heating System Uses Natural Gas
- Natural Gas Water Heater
- High Speed Internet
Additional Features
- No Interior Steps
- Covered Patio or Porch
Community Details
Overview
- Rancho Del Lago Community
- The community has rules related to covenants, conditions, and restrictions, deed restrictions
Recreation
- Golf Course Community
- Community Pool
- Jogging Path
Map
Home Values in the Area
Average Home Value in this Area
Tax History
| Year | Tax Paid | Tax Assessment Tax Assessment Total Assessment is a certain percentage of the fair market value that is determined by local assessors to be the total taxable value of land and additions on the property. | Land | Improvement |
|---|---|---|---|---|
| 2025 | $3,228 | $22,216 | -- | -- |
| 2024 | $3,016 | $21,158 | -- | -- |
| 2023 | $3,129 | $20,150 | $0 | $0 |
| 2022 | $3,129 | $19,191 | $0 | $0 |
| 2021 | $3,378 | $18,615 | $0 | $0 |
| 2020 | $3,284 | $18,615 | $0 | $0 |
| 2019 | $2,931 | $18,169 | $0 | $0 |
| 2018 | $2,751 | $16,080 | $0 | $0 |
| 2017 | $2,679 | $16,080 | $0 | $0 |
| 2016 | $2,625 | $16,171 | $0 | $0 |
| 2015 | $2,530 | $15,401 | $0 | $0 |
Property History
| Date | Event | Price | List to Sale | Price per Sq Ft | Prior Sale |
|---|---|---|---|---|---|
| 11/10/2025 11/10/25 | Price Changed | $350,000 | -2.8% | $206 / Sq Ft | |
| 08/27/2025 08/27/25 | For Sale | $360,000 | +0.4% | $212 / Sq Ft | |
| 03/21/2025 03/21/25 | Sold | $358,500 | 0.0% | $211 / Sq Ft | View Prior Sale |
| 03/14/2025 03/14/25 | Pending | -- | -- | -- | |
| 02/07/2025 02/07/25 | Off Market | $358,500 | -- | -- | |
| 02/03/2025 02/03/25 | For Sale | $349,900 | -2.8% | $206 / Sq Ft | |
| 06/23/2022 06/23/22 | Sold | $360,000 | +3.2% | $212 / Sq Ft | View Prior Sale |
| 05/06/2022 05/06/22 | For Sale | $349,000 | +117.3% | $205 / Sq Ft | |
| 03/11/2016 03/11/16 | Sold | $160,600 | 0.0% | $94 / Sq Ft | View Prior Sale |
| 02/10/2016 02/10/16 | Pending | -- | -- | -- | |
| 03/05/2015 03/05/15 | For Sale | $160,600 | -5.5% | $94 / Sq Ft | |
| 03/09/2012 03/09/12 | Sold | $169,950 | 0.0% | $100 / Sq Ft | View Prior Sale |
| 02/08/2012 02/08/12 | Pending | -- | -- | -- | |
| 03/04/2011 03/04/11 | For Sale | $169,950 | -- | $100 / Sq Ft |
Purchase History
| Date | Type | Sale Price | Title Company |
|---|---|---|---|
| Warranty Deed | $358,500 | Pioneer Title | |
| Trustee Deed | $286,000 | None Listed On Document | |
| Warranty Deed | $360,000 | Catalina Title Agency | |
| Warranty Deed | $160,600 | Fidelity Natl Title Agency | |
| Special Warranty Deed | $169,950 | Tfnti | |
| Special Warranty Deed | $169,950 | Tfnti |
Mortgage History
| Date | Status | Loan Amount | Loan Type |
|---|---|---|---|
| Open | $148,500 | New Conventional | |
| Previous Owner | $372,960 | VA | |
| Previous Owner | $163,457 | VA | |
| Previous Owner | $173,349 | New Conventional |
Source: MLS of Southern Arizona
MLS Number: 22522318
APN: 305-72-1520
- 10431 S Painted Mare Dr Unit 13/
- 10478 S Cutting Horse Dr
- 10424 S Painted Mare Dr
- 10425 S Painted Mare Dr
- 10468 S Cutting Horse Dr
- 10359 S Tea Wagon Way
- 10552 S Sunshower Way
- 10402 S Cutting Horse Dr
- 10564 S Sunshower Way
- 10467 S Drifter Ranch Place
- 10190 S Rolling Water Dr
- 10207 S Moonlit Riverwalk Trail
- 13724 E Rose Surrey St
- 13698 E Kirkwood Place
- 10425 S Avenger Ln
- 13719 E Kirkwood Place
- 13834 E Cardemore Dr
- 10025 S Rolling Water Dr
- 10098 S Moonlit Riverwalk Trail
- 13555 E Diablo Creek Dr
- 13451 E Ace High Dr
- 10439 S Cutting Horse Dr
- 10402 S Cutting Horse Dr
- 13660 E High Plains Ranch St
- 10737 S Miralago Dr
- 13268 E Mesquite Flat Spring Dr
- 10808 S Alley Mountain Dr
- 13296 E Coyote Well Dr
- 13224 E Coyote Well Dr
- 12783 E Tortoise Pointe Dr
- 10394 S Cienega Knolls Loop
- 13802 E Silver Pne Trail
- 10088 S Arnold Ranch Rd
- 13942 E Silver Pne Trail
- 12725 E William Camp Ct
- 10650 S Miramar Canyon Pass
- 12885 E Russo Dr
- 11267 S Weismann Dr
- 12742 E Joffroy Dr
- 13560 E Kahlua Rd
