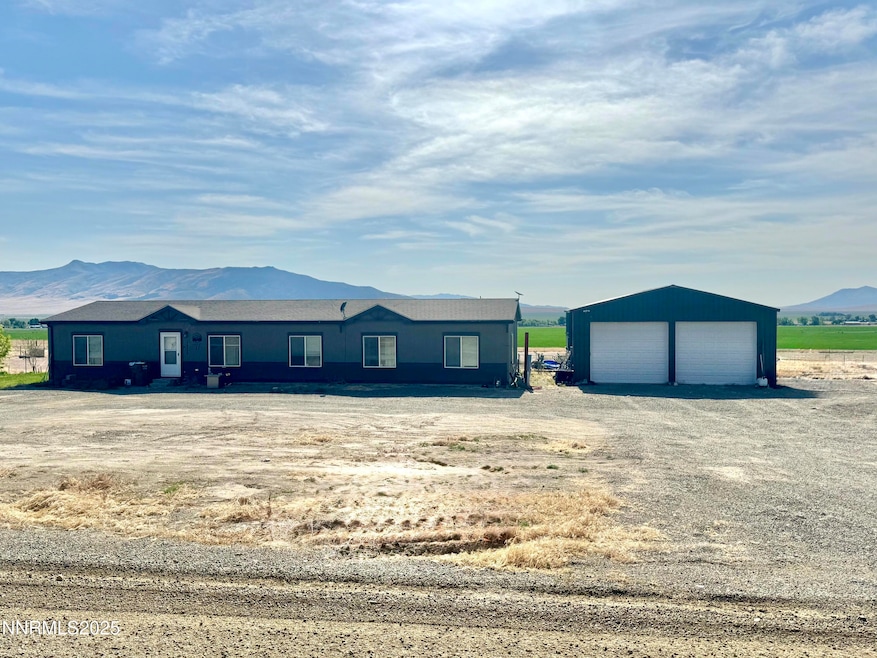10440 Spur Winnemucca, NV 89445
Estimated payment $2,509/month
Highlights
- Horses Allowed On Property
- Mountain View
- Separate Formal Living Room
- RV Access or Parking
- Covered Deck
- High Ceiling
About This Home
Spacious newer home with 4-bedroom, 2 bath and 2 living rooms. Upgrades throughout. The kitchen hosts a smugglers room and a large island. Slider doors step out to a covered patio to watch the beautiful sunsets. The primary room has a stylish master bathroom including a soak tub. Down the hallway to the family room, you will find a built-in desk. The laundry room is large with a mud sink and plenty of room for an additional fridge/freezer. The large shop is insulated and has a NG heater, tall overhead doors w/openers, built in shelving and a reloading room. This home is ready for a new family to enjoy!
Property Details
Home Type
- Manufactured Home
Est. Annual Taxes
- $2,307
Year Built
- Built in 2021
Lot Details
- 2.52 Acre Lot
- No Common Walls
- Dog Run
- Back Yard Fenced
- Level Lot
- Front and Back Yard Sprinklers
- Sprinklers on Timer
Parking
- 2 Car Detached Garage
- 2 Carport Spaces
- Parking Storage or Cabinetry
- Insulated Garage
- Garage Door Opener
- RV Access or Parking
Home Design
- Insulated Concrete Forms
- Pitched Roof
- Shingle Roof
- Composition Roof
- Modular or Manufactured Materials
- Concrete Perimeter Foundation
Interior Spaces
- 2,280 Sq Ft Home
- 1-Story Property
- High Ceiling
- Ceiling Fan
- Blinds
- Separate Formal Living Room
- Family or Dining Combination
- Mountain Views
- Crawl Space
- Fire and Smoke Detector
Kitchen
- Electric Oven
- Electric Range
- Dishwasher
- Kitchen Island
Flooring
- Carpet
- Vinyl
Bedrooms and Bathrooms
- 4 Bedrooms
- Walk-In Closet
- 2 Full Bathrooms
- Dual Sinks
- Primary Bathroom includes a Walk-In Shower
- Garden Bath
Laundry
- Laundry Room
- Dryer
- Washer
- Sink Near Laundry
- Laundry Cabinets
Schools
- Grass Valley Elementary School
- French Ford Middle School
- Albert Lowry High School
Utilities
- Refrigerated Cooling System
- Forced Air Heating and Cooling System
- Heating System Uses Natural Gas
- Natural Gas Connected
- Well
- Gas Water Heater
- Water Softener is Owned
- Septic Tank
Additional Features
- Covered Deck
- Horses Allowed On Property
- Manufactured Home
Community Details
- No Home Owners Association
- Rawhide Est Dev Subdivision
- The community has rules related to covenants, conditions, and restrictions
Listing and Financial Details
- Assessor Parcel Number 10062211
Map
Home Values in the Area
Average Home Value in this Area
Property History
| Date | Event | Price | Change | Sq Ft Price |
|---|---|---|---|---|
| 07/21/2025 07/21/25 | Price Changed | $435,000 | -0.9% | $191 / Sq Ft |
| 06/07/2025 06/07/25 | For Sale | $439,000 | +877.7% | $193 / Sq Ft |
| 01/22/2021 01/22/21 | Sold | $44,900 | 0.0% | -- |
| 10/16/2020 10/16/20 | Off Market | $44,900 | -- | -- |
| 04/17/2020 04/17/20 | For Sale | $44,900 | -- | -- |
Source: Northern Nevada Regional MLS
MLS Number: 250051112
- 10485 Spur St
- 10565 Spur St
- 10440 Reins Way
- 10445 Reins Way
- 10205 Spur St
- 4715 Stirrup St
- 10045 Reins Way
- 4715 E Tycana Rd
- 4905 E Tycana
- 9835 Sabin Dr
- 3075 Cougar Ct
- 9575 Alice Ln
- 9485 Zaring Ave
- 9605 Betty Ln Unit LANE
- 9690 Zaring Dr
- 9365 Zaring Dr
- 9415 Zaring Ave
- 0 E Donald Ln Unit 250001784
- 9165 Sabin Dr
- 3400 Potbelly Rd







