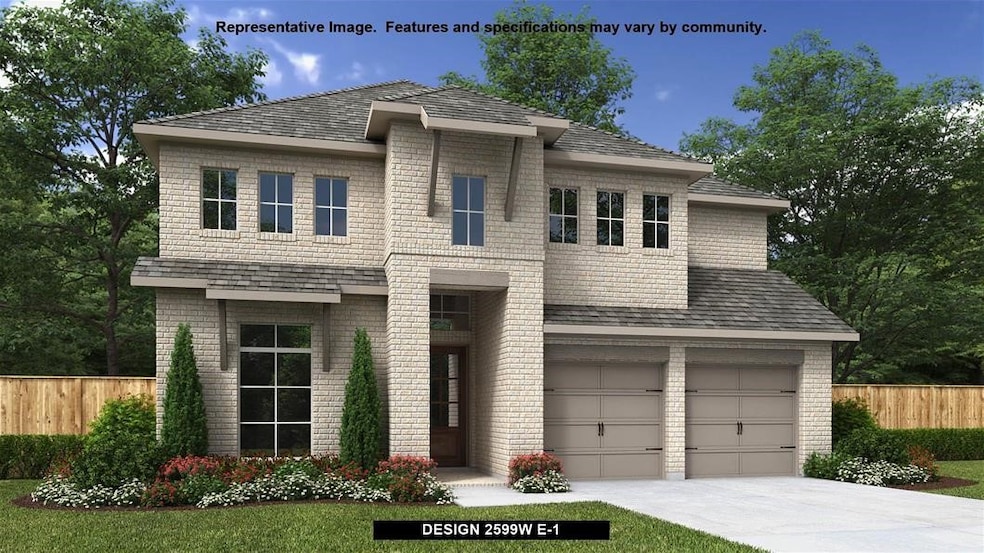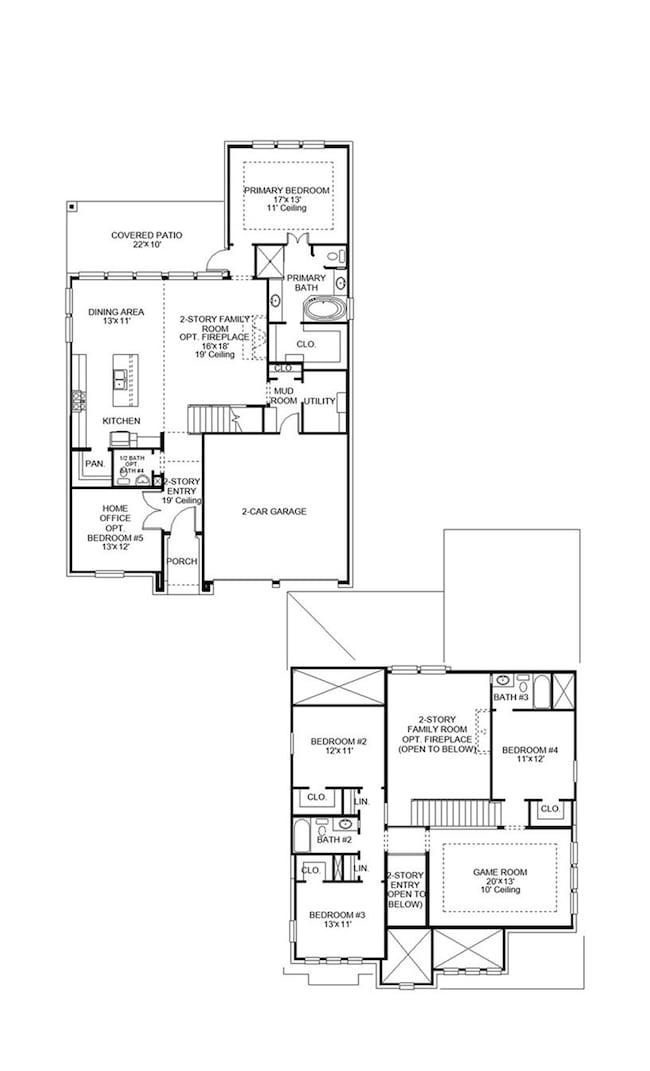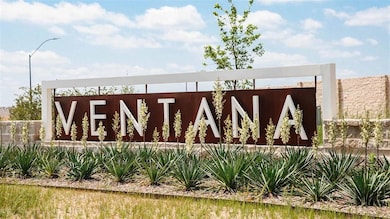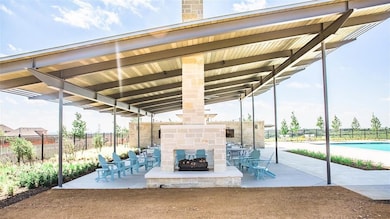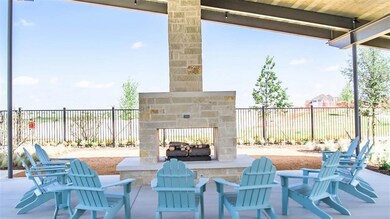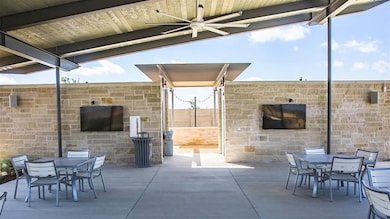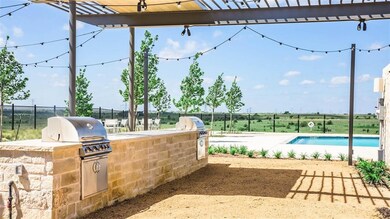10441 Terrapin Rd Fort Worth, TX 76126
Estimated payment $3,948/month
Highlights
- New Construction
- Vaulted Ceiling
- Mud Room
- Westpark Elementary School Rated A-
- Traditional Architecture
- Covered Patio or Porch
About This Home
Step off the front porch into the two-story entryway. French doors open into the home office at the front of the house. Past the staircase you enter into the open living areas. The kitchen features an island with built-in seating, a 5-burner gas cooktop, walk-in corner pantry, and an adjacent dining room with ample natural light. The family room boasts a wall of windows, a wood mantel fireplace and 19-foot ceiling. The primary bedroom has coffered ceilings and three large windows. French doors open into the primary bathroom which showcases a glass-enclosed shower, dual vanities, a garden tub, and an oversized walk-in closet. Upstairs on the second floor you are greeted by a large game room with a wall of windows. A private guest suite with a full bathroom is off of the staircase. Secondary bedrooms featuring walk-in closets, separate linen closets, and a shared bathroom complete this floor. Covered backyard patio. Mud room and utility room are off of the two-car garage.
Listing Agent
Perry Homes Realty LLC Brokerage Phone: 713-948-6666 License #0439466 Listed on: 11/18/2025
Home Details
Home Type
- Single Family
Year Built
- Built in 2025 | New Construction
Lot Details
- 5,968 Sq Ft Lot
- Wood Fence
- Interior Lot
HOA Fees
- $80 Monthly HOA Fees
Parking
- 2 Car Attached Garage
- Front Facing Garage
- Multiple Garage Doors
Home Design
- Traditional Architecture
- Brick Exterior Construction
- Slab Foundation
- Composition Roof
Interior Spaces
- 2,599 Sq Ft Home
- 2-Story Property
- Vaulted Ceiling
- Ceiling Fan
- Gas Log Fireplace
- Electric Fireplace
- ENERGY STAR Qualified Windows
- Mud Room
Kitchen
- Walk-In Pantry
- Electric Oven
- Gas Cooktop
- Microwave
- Dishwasher
- Disposal
Flooring
- Carpet
- Ceramic Tile
Bedrooms and Bathrooms
- 4 Bedrooms
- 3 Full Bathrooms
- Low Flow Plumbing Fixtures
- Soaking Tub
Laundry
- Laundry in Utility Room
- Electric Dryer Hookup
Home Security
- Prewired Security
- Carbon Monoxide Detectors
- Fire and Smoke Detector
Eco-Friendly Details
- Energy-Efficient Appliances
- Energy-Efficient HVAC
- Energy-Efficient Insulation
- Ventilation
- Water-Smart Landscaping
Outdoor Features
- Covered Patio or Porch
- Rain Gutters
Schools
- Rolling Hills Elementary School
- Benbrook High School
Utilities
- Central Heating and Cooling System
- Tankless Water Heater
- Gas Water Heater
Community Details
- Association fees include all facilities, management, ground maintenance
- First Service Residential Association
- Ventana Subdivision
Listing and Financial Details
- Legal Lot and Block 21 / 3
- Assessor Parcel Number 10441 Terrapin Road
Map
Home Values in the Area
Average Home Value in this Area
Property History
| Date | Event | Price | List to Sale | Price per Sq Ft |
|---|---|---|---|---|
| 11/18/2025 11/18/25 | For Sale | $616,900 | -- | $237 / Sq Ft |
Source: North Texas Real Estate Information Systems (NTREIS)
MLS Number: 21115851
- 10448 Wyatts Run Rd
- 10444 Wyatts Run Rd
- 10452 Wyatts Run Rd
- 10436 Wyatts Run Rd
- 10453 Wyatts Run Rd
- 10432 Terrapin Rd
- 10440 Terrapin Rd
- 10436 Terrapin Rd
- 5824 Megs Creek Rd
- 5812 Megs Creek Rd
- 10429 Wyatts Run Rd
- 10449 Gray Hills Dr
- 10484 Gray Hills Dr
- 10464 Gray Hills Dr
- 10441 Gray Hills Dr
- 5845 Corazon Ln
- 5869 Corazon Ln
- 10417 Gray Hills Dr
- 10432 Gray Hills Dr
- 10421 Gray Hills Dr
- 10449 Orchard Way
- 6142 Lavanda Ave
- 6138 Lavanda Ave
- 10434 Peonia St
- 10624 Oates Branch Ln
- 5244 Ranchero Trail
- 116 Overcrest Dr
- 9510 Westpark Dr Unit 4331.1412039
- 9510 Westpark Dr Unit 4338.1412042
- 9510 Westpark Dr Unit 3111.1412037
- 9510 Westpark Dr Unit 2412.1412148
- 9510 Westpark Dr Unit 4309.1412038
- 9510 Westpark Dr Unit 2614.1412036
- 9510 Westpark Dr Unit 4337.1412041
- 9510 Westpark Dr Unit 3013.1412040
- 9510 Westpark Dr Unit 4326.1412147
- 9510 Westpark Dr Unit 4153.1412146
- 9510 Westpark Dr
- 204 Mildred Ln
- 1130 Judy Ave
