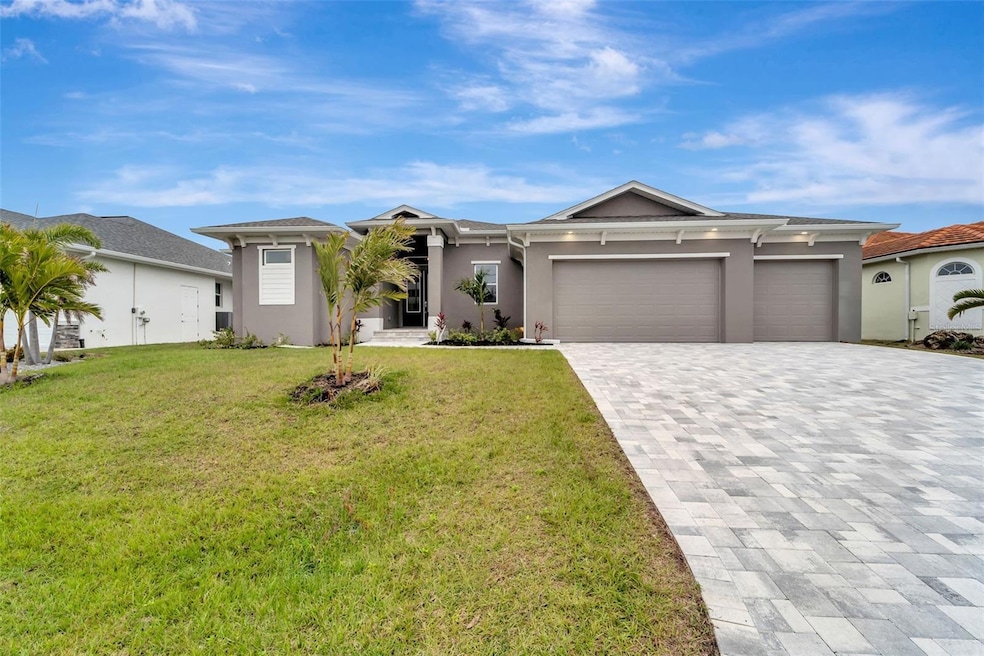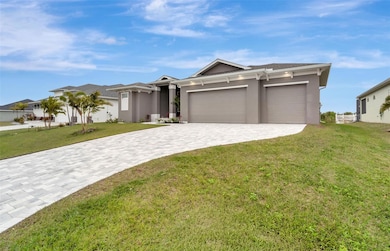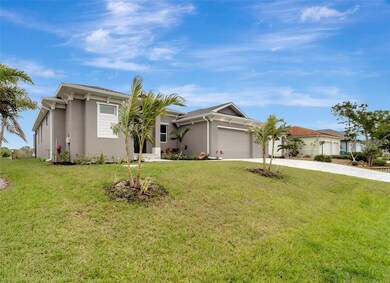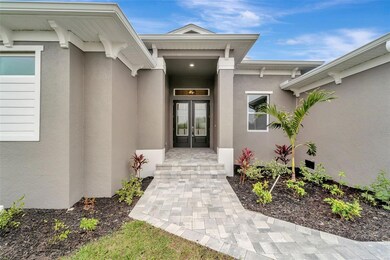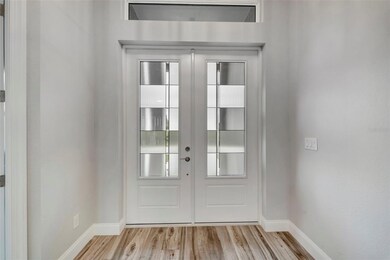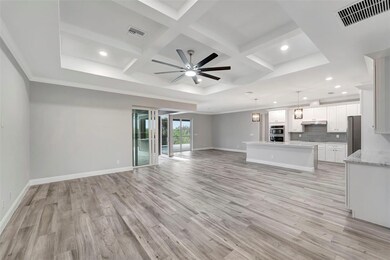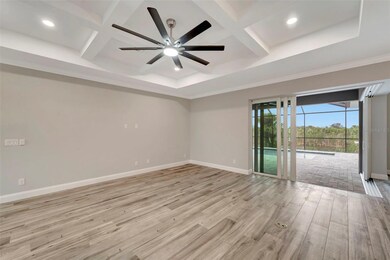
10442 Winnipeg St Port Charlotte, FL 33981
Gulf Cove NeighborhoodEstimated payment $5,210/month
Highlights
- 80 Feet of Brackish Canal Waterfront
- Screened Pool
- Custom Home
- Sailboat Water Access
- New Construction
- Open Floorplan
About This Home
Luxury New Construction Waterfront Home with Saltwater Heated Pool & Gulf Access! Experience the ultimate in waterfront living in this meticulously built 4BR/3BA home, featuring direct Gulf of Mexico access and breathtaking sunset views. Enjoy an open-concept layout with 8' corner-meet disappearing sliders that seamlessly connect the great room to a spacious lanai and outdoor kitchen—perfect for entertaining. Relax in your saltwater heated pool, or host in the cabana with bar top, outdoor speakers, and TV pre-wiring. The gourmet kitchen includes an oversized island with seating for four, walk-in pantry, abundant cabinetry, wine cooler, and premium finishes. The luxurious primary suite features dual walk-in closets and a spa-inspired bath with a Roman walk-through shower. The guest wing offers 2BRs, full bath, and pool bath. The 4th BR can flex as a den or office. Built with Category 5 hurricane-impact windows, spray foam insulation, and superior energy efficiency. Four completed models available with varying finishes. Additional sailboat-access lots also available. Located minutes from Boca Grande and Gulf Coast beaches. Builder offering seawall included with acceptable offer. Schedule your private showing today!
Listing Agent
LOKATION Brokerage Phone: 954-545-5583 License #3621718 Listed on: 02/01/2025

Home Details
Home Type
- Single Family
Est. Annual Taxes
- $1,780
Year Built
- Built in 2025 | New Construction
Lot Details
- 9,999 Sq Ft Lot
- 80 Feet of Brackish Canal Waterfront
- Property fronts a canal with brackish water
- West Facing Home
- Irrigation Equipment
- Property is zoned RSF3.5
HOA Fees
- $10 Monthly HOA Fees
Parking
- 3 Car Attached Garage
- Garage Door Opener
- Driveway
- On-Street Parking
- Off-Street Parking
- Golf Cart Garage
Home Design
- Custom Home
- Stem Wall Foundation
- Shingle Roof
- Block Exterior
Interior Spaces
- 2,253 Sq Ft Home
- Open Floorplan
- Bar Fridge
- Dry Bar
- Crown Molding
- Tray Ceiling
- High Ceiling
- Ceiling Fan
- French Doors
- Sliding Doors
- Great Room
- Family Room Off Kitchen
- Combination Dining and Living Room
- Den
- Ceramic Tile Flooring
- Canal Views
- Attic
Kitchen
- Eat-In Kitchen
- Built-In Convection Oven
- Cooktop with Range Hood
- Recirculated Exhaust Fan
- Microwave
- Ice Maker
- Dishwasher
- Wine Refrigerator
- Stone Countertops
- Disposal
Bedrooms and Bathrooms
- 4 Bedrooms
- Primary Bedroom on Main
- Split Bedroom Floorplan
- Walk-In Closet
- 3 Full Bathrooms
- Bathtub with Shower
- Shower Only
- Rain Shower Head
- Multiple Shower Heads
Laundry
- Laundry Room
- Washer and Electric Dryer Hookup
Home Security
- Storm Windows
- Fire and Smoke Detector
Pool
- Screened Pool
- Heated In Ground Pool
- Heated Spa
- In Ground Spa
- Saltwater Pool
- Fence Around Pool
- Outdoor Shower
- Pool Alarm
- Outside Bathroom Access
- Chlorine Free
- Pool Lighting
Outdoor Features
- Sailboat Water Access
- Access to Brackish Canal
- Seawall
- Covered Patio or Porch
- Outdoor Kitchen
- Exterior Lighting
- Outdoor Grill
- Rain Gutters
- Private Mailbox
Location
- Flood Zone Lot
Schools
- Myakka River Elementary School
- L.A. Ainger Middle School
- Lemon Bay High School
Utilities
- Central Heating and Cooling System
- Thermostat
- Electric Water Heater
- Cable TV Available
Listing and Financial Details
- Home warranty included in the sale of the property
- Visit Down Payment Resource Website
- Legal Lot and Block 13 / 4634
- Assessor Parcel Number 412128353003
Community Details
Overview
- South Gulf Cove Homeowners’ Association, Inc. Association, Phone Number (941) 404-8080
- South Gulf Cove Subdivision, Cabana Floorplan
- South Gulf Cove Community
- The community has rules related to deed restrictions
Amenities
- Clubhouse
Recreation
- Community Playground
- Park
- Trails
Map
Home Values in the Area
Average Home Value in this Area
Tax History
| Year | Tax Paid | Tax Assessment Tax Assessment Total Assessment is a certain percentage of the fair market value that is determined by local assessors to be the total taxable value of land and additions on the property. | Land | Improvement |
|---|---|---|---|---|
| 2023 | $1,625 | $81,600 | $81,600 | $0 |
| 2022 | $1,445 | $74,800 | $74,800 | $0 |
| 2021 | $993 | $40,800 | $40,800 | $0 |
| 2020 | $1,050 | $45,900 | $45,900 | $0 |
| 2019 | $1,056 | $45,900 | $45,900 | $0 |
| 2018 | $1,112 | $50,150 | $50,150 | $0 |
| 2017 | $1,122 | $50,150 | $50,150 | $0 |
| 2016 | $1,137 | $50,150 | $0 | $0 |
| 2015 | $923 | $36,882 | $0 | $0 |
| 2014 | $838 | $33,529 | $0 | $0 |
Property History
| Date | Event | Price | Change | Sq Ft Price |
|---|---|---|---|---|
| 02/01/2025 02/01/25 | For Sale | $929,000 | +1227.1% | $412 / Sq Ft |
| 06/01/2021 06/01/21 | Sold | $70,000 | -6.7% | -- |
| 03/04/2021 03/04/21 | Pending | -- | -- | -- |
| 02/22/2021 02/22/21 | For Sale | $75,000 | -- | -- |
Purchase History
| Date | Type | Sale Price | Title Company |
|---|---|---|---|
| Special Warranty Deed | -- | Accommodation | |
| Warranty Deed | $70,000 | Burnt Store T&E Llc | |
| Warranty Deed | $49,900 | Stewart Title Company | |
| Warranty Deed | $25,000 | -- | |
| Warranty Deed | $12,200 | -- | |
| Warranty Deed | $6,000 | -- |
Mortgage History
| Date | Status | Loan Amount | Loan Type |
|---|---|---|---|
| Open | $658,000 | Balloon | |
| Closed | $3,528,820 | New Conventional |
Similar Homes in Port Charlotte, FL
Source: Stellar MLS
MLS Number: A4637449
APN: 412128353003
- 10812 Mcalester Cir
- 10447 New Brunswick St
- 10490 Winnipeg St
- 10495 New Brunswick St
- 10452 New Brunswick St
- 10385 Winnipeg St
- 10386 Calumet Blvd
- 10427 Calumet Blvd
- 10459 Calumet Blvd
- 13517 Greencastle Ave
- 10884 Mcalester Cir
- 10688 Mcalester Cir
- 14116 Peekskill Ave
- 10512 van Wyck Terrace
- 10850 Mcalester Cir
- 10382 Mcalester Cir
- 10442 Mcalester Cir
- 10432 Mcalester Cir
- 14102 Appleton Blvd
- 14141 Peekskill Ave
- 13438 Mcintosh Ave
- 10264 Winnipeg St
- 10420 Port Everglades St Unit 10420
- 10467 Port Everglades St Unit 10469
- 13308 Blytheville Ave
- 10385 Port Everglades St Unit 10387
- 10385 Port Everglades St Unit 10385
- 14462 Fort Worth Cir
- 10476 Harlingen St
- 13257 Blytheville Ave Unit 13259
- 13257 Blytheville Ave
- 10110 Bay State Dr
- 10153 Wildcat St
- 14399 Morristown Ave
- 10024 Cocoa Beach St
- 15245 Brainbridge Cir
- 13342 Commonwealth Ave
- 10125 Amicola St
- 15261 Brainbridge Cir
- 15061 Brainbridge Cir
