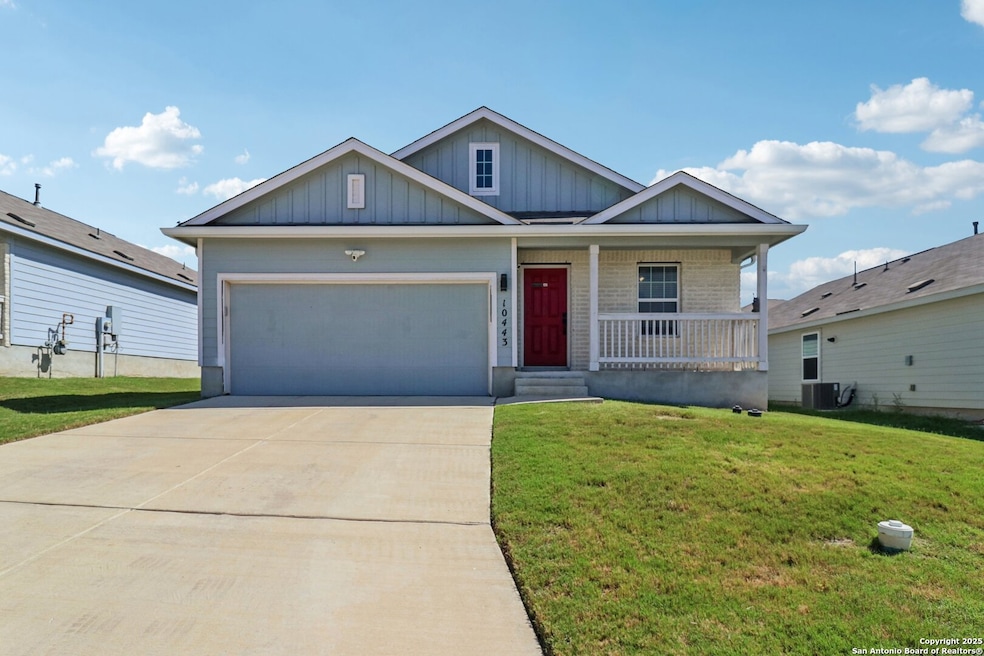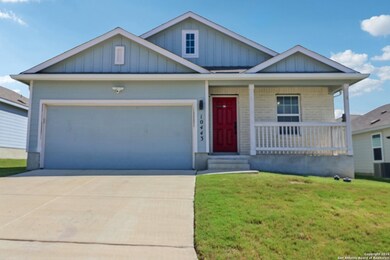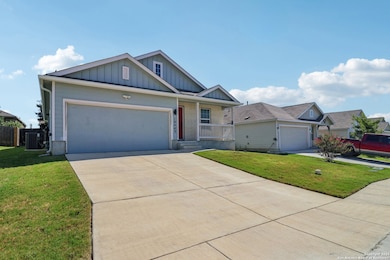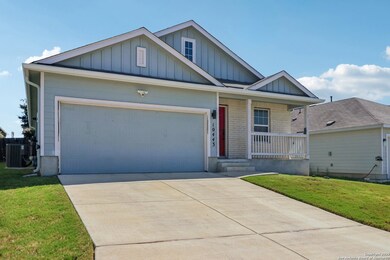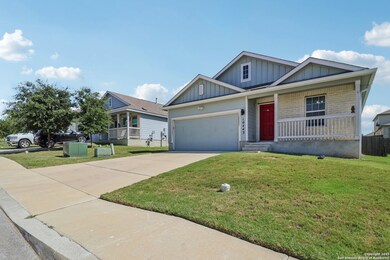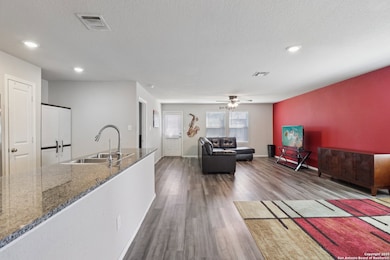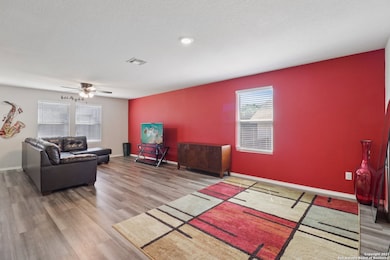10443 de Gonzalo Way Converse, TX 78109
Far Southeast Side NeighborhoodHighlights
- Double Pane Windows
- Programmable Thermostat
- Water Softener is Owned
- Tankless Water Heater
- Central Heating and Cooling System
- Ceiling Fan
About This Home
FOR SALE OR LEASE!!!!! $5k BUYERS CONCESSION TOWARD PURCHASE! Please see lease listing for terms. Welcome to 10443 De Gonzalo Way - a beautifully kept 4-bedroom, 2-bathroom single-story home built in 2020, located in the sought-after Paloma subdivision. With an open-concept layout and thoughtful upgrades throughout, this home offers comfort, functionality, and style. The spacious kitchen features granite countertops, black appliances, and ample cabinetry, all opening to the dining and living areas-perfect for hosting or everyday living. The private primary suite includes a walk-in closet and an en-suite bath with a walk-in shower. This home also comes equipped with valuable extras, including gutters, a GE refrigerator, water softener with reverse osmosis system, Ring monitoring system, garage door opener with remote, and a 6'x5' shed for additional storage. Step outside to a fully fenced backyard-ideal for relaxing, gardening, or outdoor entertaining. The Paloma community offers great amenities including a playground, splash pad, and walking trails for year-round enjoyment. Don't miss your opportunity to own this move-in-ready home with modern touches in a friendly, amenity-rich neighborhood. Schedule your showing today!
Home Details
Home Type
- Single Family
Year Built
- Built in 2020
Lot Details
- 5,750 Sq Ft Lot
- Fenced
Home Design
- Slab Foundation
- Wood Shingle Roof
- Stone Siding
Interior Spaces
- 1,668 Sq Ft Home
- 1-Story Property
- Ceiling Fan
- Double Pane Windows
- Window Treatments
- Carpet
- Stone or Rock in Basement
- 12 Inch+ Attic Insulation
Kitchen
- Built-In Oven
- Microwave
- Ice Maker
- Dishwasher
- Disposal
Bedrooms and Bathrooms
- 4 Bedrooms
- 2 Full Bathrooms
Laundry
- Laundry on main level
- Washer Hookup
Home Security
- Prewired Security
- Fire and Smoke Detector
Parking
- 2 Car Garage
- Garage Door Opener
Eco-Friendly Details
- Energy-Efficient HVAC
- ENERGY STAR Qualified Equipment
Schools
- Heritage Middle School
- E Central High School
Utilities
- Central Heating and Cooling System
- Heat Pump System
- Heating System Uses Natural Gas
- Programmable Thermostat
- Tankless Water Heater
- Gas Water Heater
- Water Softener is Owned
Community Details
- Built by Lennar
- Paloma Subdivision
Listing and Financial Details
- Rent includes noinc
- Assessor Parcel Number 182250030250
Map
Source: San Antonio Board of REALTORS®
MLS Number: 1922043
APN: 18225-003-0250
- 10407 Rosalina Loop
- 10343 Rosalina Loop
- 10335 Rosalina Loop
- 10469 Margarita Loop
- 10510 Francisco Way
- 10431 White Hart Ln
- 10427 White Hart Ln
- 10419 White Hart Ln
- 10426 White Hart Ln
- 10430 White Hart Ln
- 10422 White Hart Ln
- 10418 White Hart Ln
- 10527 Penelope Way
- 10402 White Hart Ln
- 10614 Rosalina Loop
- 10346 White Hart Ln
- 10342 White Hart Ln
- 3015 Loftus Rd
- Dogwood Plan at Paloma Park
- Columbus Plan at Paloma Park
- 10535 Margarita Loop
- 10314 Francisco Way
- 3342 Kornberg Dr
- 10575 Penelope Way
- 3238 Kornberg Dr
- 10708 Rosalina Loop
- 10587 Penelope Way
- 10726 Francisco Way
- 10719 Giacconi Dr
- 4398 W Vasquez Cir
- 10738 Francisco Way
- 10803 Margarita Loop
- 10639 Erinita Way
- 10515 Varmus Dr
- 10762 Prusiner Dr
- 10543 Varmus Dr
- 10626 Vinateros Dr
- 10783 Rosalina Loop
- 10670 Pablo Way
- 10618 Varmus Dr
