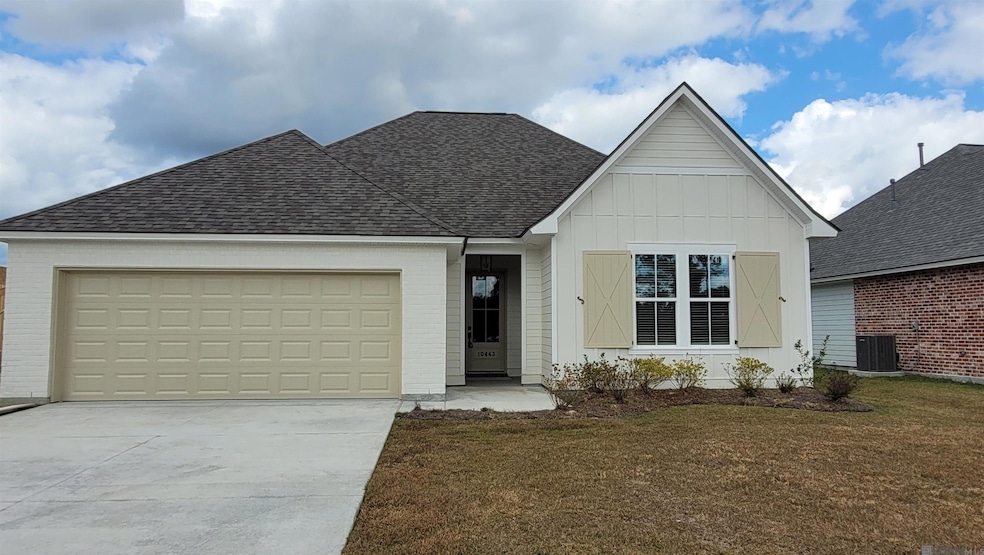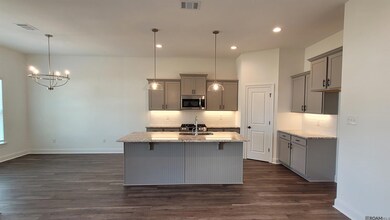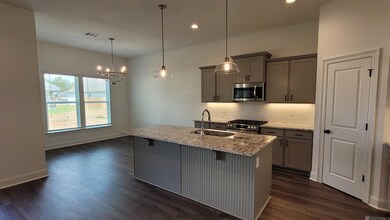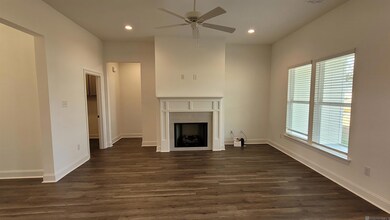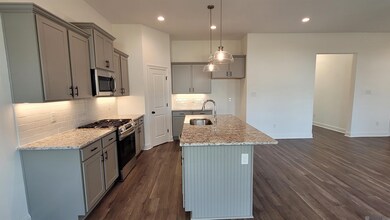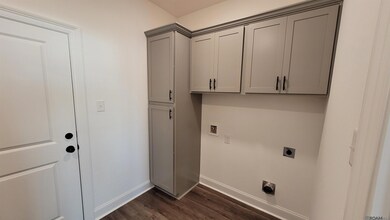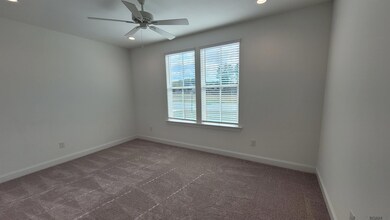10443 Highpoint Dr Denham Springs, LA 70706
Highlights
- Soaking Tub
- Recessed Lighting
- 1-Story Property
- Live Oak High School Rated A-
About This Home
Fantastic design features open floor plan, soaring ceilings, recessed lighting and bright finishes. Kitchen with gas range, large island, Microwave vent hood and deep basin sink. Great split floor plan with 3 bedrooms. Spacious Master Suite with large bath that includes separate shower, garden tub, double vanities, and huge walk in closet. Bedrooms 2 & 3 share 2nd bath and have ample space and nice closets. 2 car garage, and nice rear yard completes this property. Home will come complete with 2" window blinds and refrigerator is included. Rent is based on 12-month lease. Subject to application with credit, criminal and payment history. Must have verified income minimum 3x market rent.
Home Details
Home Type
- Single Family
Year Built
- Built in 2025
Lot Details
- 7,449 Sq Ft Lot
Interior Spaces
- 1,642 Sq Ft Home
- 1-Story Property
- Recessed Lighting
- Washer and Dryer Hookup
Bedrooms and Bathrooms
- 3 Bedrooms
- 2 Full Bathrooms
- Soaking Tub
Community Details
Overview
- Highlandia Subdivision
Pet Policy
- No Pets Allowed
Map
Source: Greater Baton Rouge Association of REALTORS®
MLS Number: 2025021229
- 10480 Highpoint Dr
- 10486 Highpoint Dr
- 10474 Highpoint Dr
- Elisabeth French I Plan at Eagles Gate
- Rosette-Farmhouse I Plan at Eagles Gate
- Iris French I Plan at Eagles Gate
- Nadia Heritage II Plan at Eagles Gate
- Carter West Indies Plan at Eagles Gate
- Elisabeth French II Plan at Eagles Gate
- Nadia Farmhouse I Plan at Eagles Gate
- Laken Heritage Plan at Eagles Gate
- Segura Cottage Plan at Eagles Gate
- Riley Transitional Plan at Eagles Gate
- Ella Heritage Plan at Eagles Gate
- Olivia-French II Plan at Eagles Gate
- Rosette-French I Plan at Eagles Gate
- Segura Farmhouse II Plan at Eagles Gate
- Emilia Craftsman Plan at Eagles Gate
- Carter Heritage II Plan at Eagles Gate
- April Transitional Plan at Eagles Gate
- 35288 Curtis Dr
- 10816 Field Pointe Dr
- 35576 Melrose Ave
- 31808 Netterville Rd Unit 6
- 36497 Stanton Hall Ave
- 32744 Carolee Cir
- 32730 Carolee Cir
- 32720 Carolee Cir
- 32440 Freshwater Ave
- 31855 Louisiana 16 Unit 1304
- 31855 Louisiana 16 Unit 1504
- 31855 Louisiana 16 Unit 801
- 7615 Magnolia Beach Rd
- 31164 La Highway 16
- 31050 La Highway 16
- 28542 Middlebrook Way
- 30600 La Hwy 16
- 302 Robbie St
- 915 Sharon St
- 30171 Eden Church Rd
